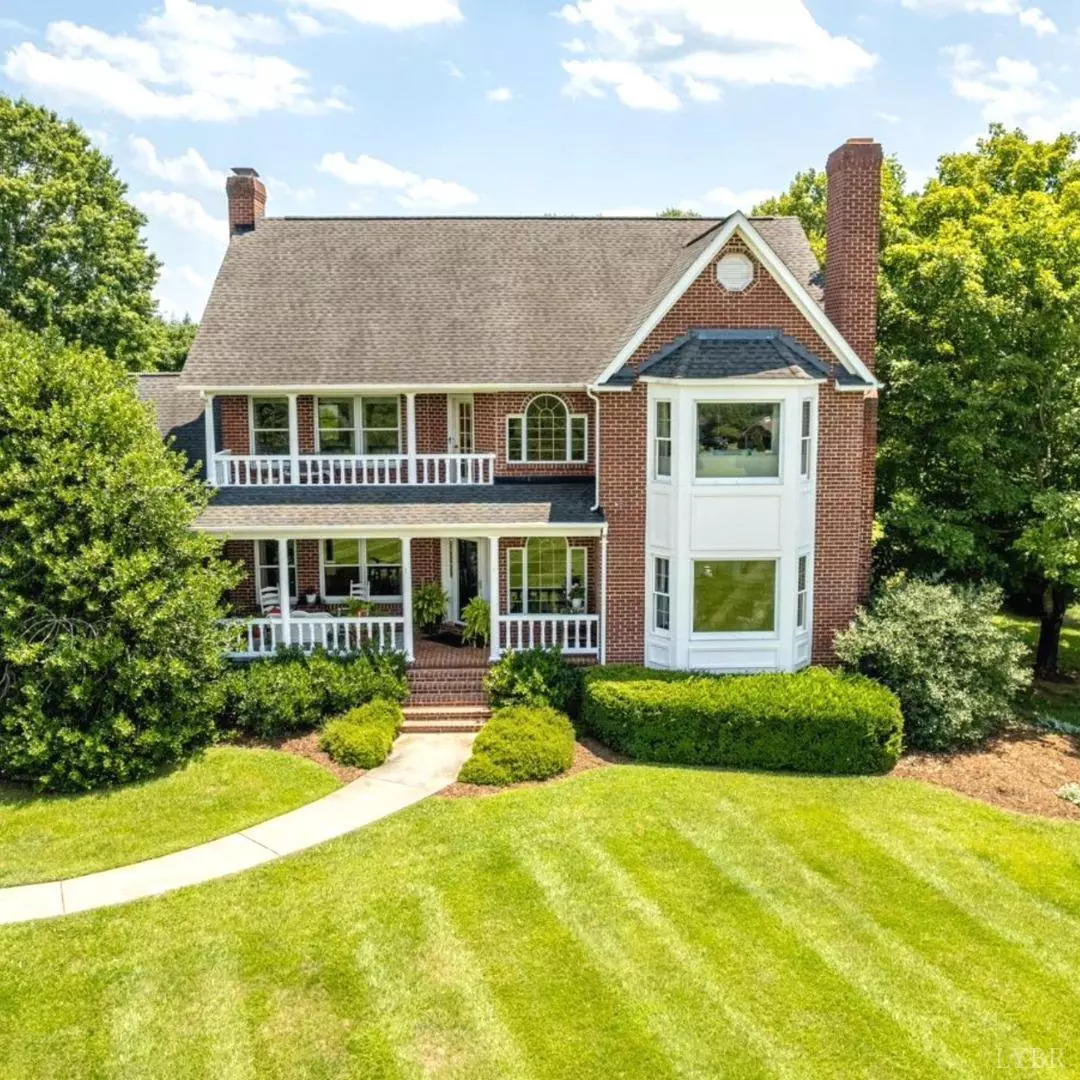Bought with Matt A Grant • Mark A. Dalton & Co., Inc.
$679,900
$679,900
For more information regarding the value of a property, please contact us for a free consultation.
4 Beds
4 Baths
4,263 SqFt
SOLD DATE : 08/22/2023
Key Details
Sold Price $679,900
Property Type Single Family Home
Sub Type Single Family Residence
Listing Status Sold
Purchase Type For Sale
Square Footage 4,263 sqft
Price per Sqft $159
Subdivision Mount Haven
MLS Listing ID 345179
Sold Date 08/22/23
Bedrooms 4
Full Baths 4
Year Built 1992
Lot Size 2.200 Acres
Property Description
Welcome to this extraordinary custom-built home with breathtaking panoramic views of the Blue Ridge Mountains. Come home after a long day and sit on one of two front porches and watch the magnificent sunset! With only one owner, this residence has been lovingly cared for and designed with practicality and luxury in mind. Main level includes a spacious open foyer, 9' ceilings, living / dining room with built-ins, crown molding and gas log fireplace plus ensuite with private deck. Large family room with rock fireplace is open to a beautiful kitchen with Cambria counters, stainless appliances, double oven, large island, lighted glass cabinets, and walk-in pantry. Upstairs offers enormous master suite with fireplace, mountain views, sitting area, walk-in closet with custom built-ins, bathroom with double sinks. 2 more bedrooms, bath, laundry and bonus room complete the second floor. Partially finished basement with full bath, wet bar and large workshop. Park like back yard with pond.
Location
State VA
County Bedford
Rooms
Other Rooms 14x38 Level: Below Grade
Dining Room 14x10 Level: Level 1 Above Grade
Kitchen 19x17 Level: Level 1 Above Grade
Interior
Interior Features Cable Available, Ceiling Fan(s), Free-Standing Tub, High Speed Data Aval, Main Level Bedroom, Main Level Den, Primary Bed w/Bath, Pantry, Separate Dining Room, Tile Bath(s), Walk-In Closet(s), Wet Bar, Workshop
Heating Heat Pump, Two-Zone
Cooling Heat Pump, Two-Zone
Flooring Carpet, Ceramic Tile, Hardwood
Fireplaces Number 3+ Fireplaces, Gas Log, Primary Bedroom, Wood Burning
Exterior
Exterior Feature Paved Drive, Fenced Yard, Garden Space, Landscaped, Secluded Lot, Mountain Views
Parking Features Garage Door Opener
Utilities Available AEP/Appalachian Powr
Roof Type Shingle
Building
Story Two
Sewer Septic Tank
Schools
School District Bedford
Others
Acceptable Financing Cash
Listing Terms Cash
Read Less Info
Want to know what your home might be worth? Contact us for a FREE valuation!
Our team is ready to help you sell your home for the highest possible price ASAP

laurenbellrealestate@gmail.com
4109 Boonsboro Road, Lynchburg, VA, 24503, United States

