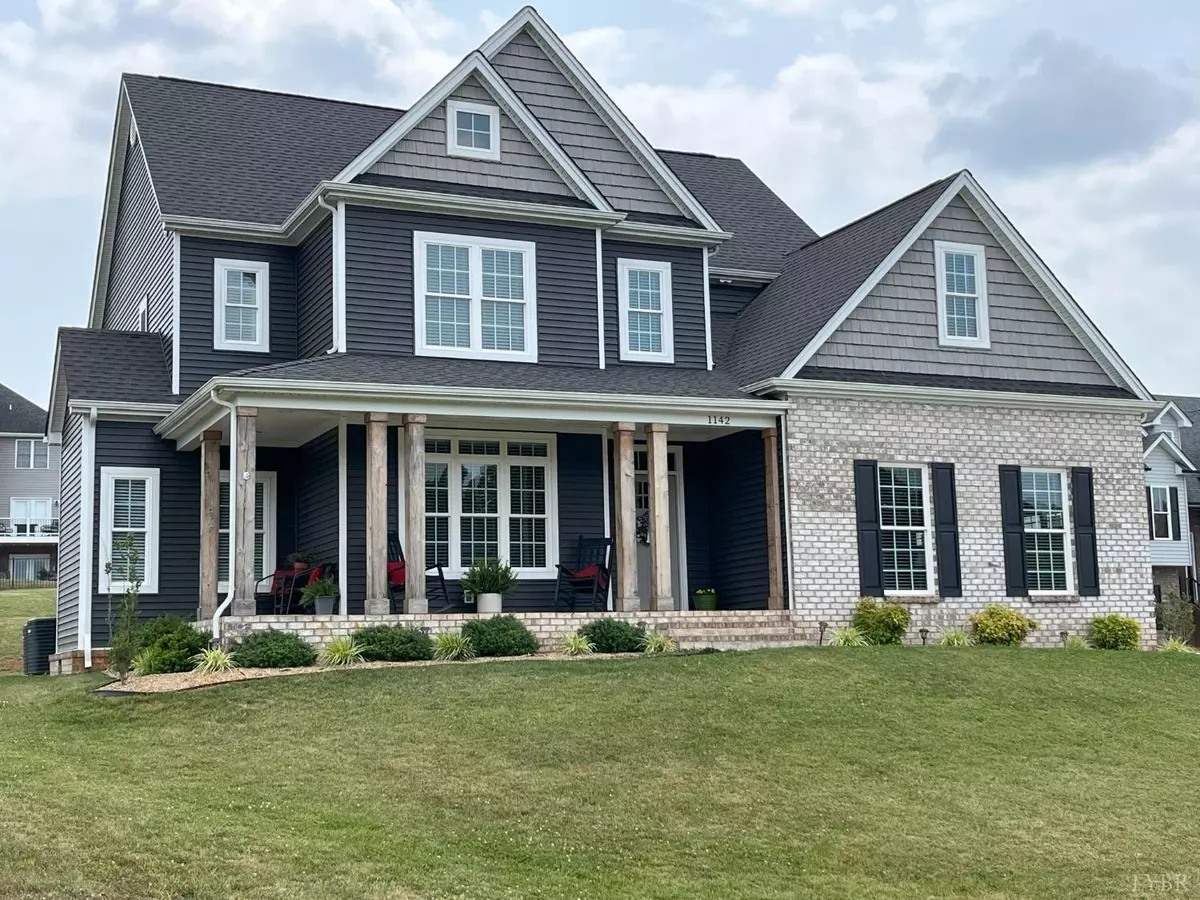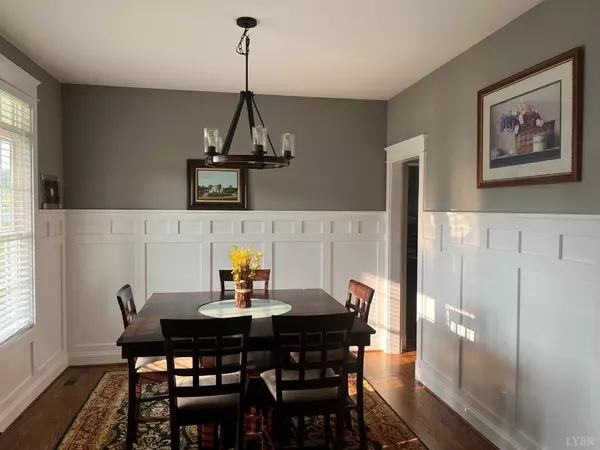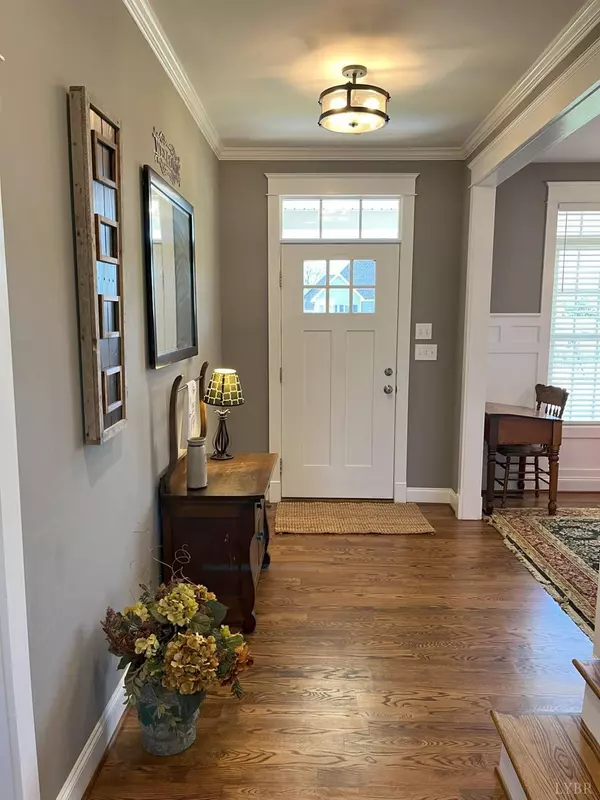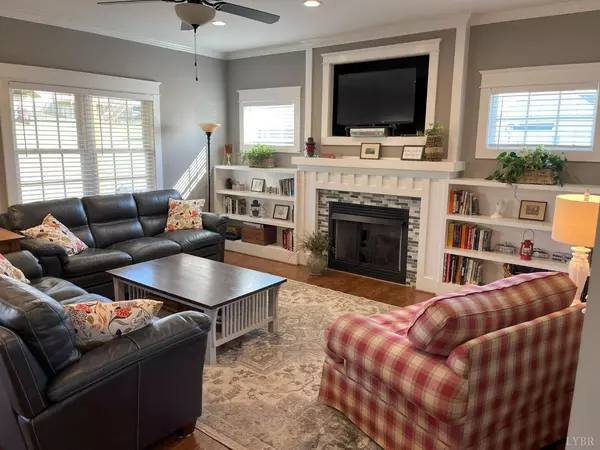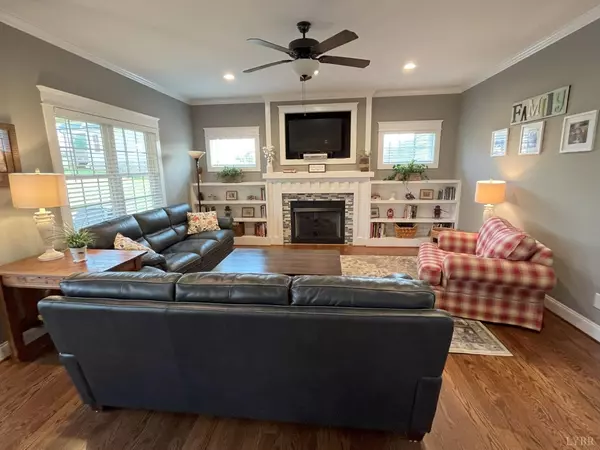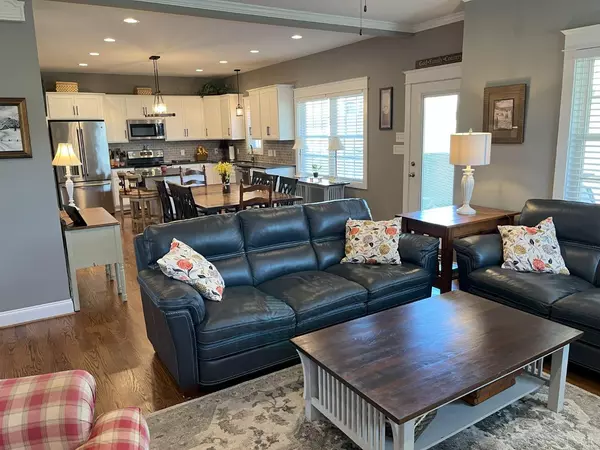Bought with Erin McWane • Blickenstaff & Company, Realtors
$515,000
$524,900
1.9%For more information regarding the value of a property, please contact us for a free consultation.
4 Beds
3 Baths
2,375 SqFt
SOLD DATE : 09/11/2023
Key Details
Sold Price $515,000
Property Type Single Family Home
Sub Type Single Family Residence
Listing Status Sold
Purchase Type For Sale
Square Footage 2,375 sqft
Price per Sqft $216
Subdivision Autumn Run Sec 1
MLS Listing ID 344934
Sold Date 09/11/23
Bedrooms 4
Full Baths 2
Half Baths 1
Year Built 2019
Lot Size 0.470 Acres
Property Description
So many upgrades this builder's personal home in Autumn Run, a modified and enlarged version of Frank Betz's 'Cobblestone Glen' plan. Granite countertops, craftsman trim, wainscoting, ceramic and hardwood floors, and a ceramic tile master shower are just a few of the highlights of this home. Enjoy the comfort of the Living Room complete with built-ins and fireplace. The adjoining kitchen offers stainless steel appliances, a coffee bar, and an island with bar overhang, all perfect for entertaining/gathering. Rounding out the first floor is a separate office as well as a finished heated and cooled garage that could be used as a game room. The second floor offers a large Master Suite complete with a tray ceiling and a huge walk-in closet. There are three more BRs on the second floor in addition to a spacious laundry room. Storage is no problem in this home with the walk-up attic. Finally, enjoy warm evenings on the large front porch or grilling out on the 12 x 24 covered back porch.
Location
State VA
County Bedford
Rooms
Dining Room 12x11 Level: Level 1 Above Grade
Kitchen 13x11 Level: Level 1 Above Grade
Interior
Interior Features Cable Connections, Ceiling Fan(s), Drywall, Main Level Den, Primary Bed w/Bath, Pantry, Separate Dining Room, Smoke Alarm, Tile Bath(s), Walk-In Closet(s)
Heating Heat Pump, Ductless Mini-Split, Two-Zone
Cooling Heat Pump, Mini-Split, Two-Zone
Flooring Carpet, Ceramic Tile, Hardwood
Fireplaces Number 1 Fireplace, Gas Log, Living Room
Exterior
Exterior Feature Concrete Drive, Landscaped, Undergrnd Utilities
Parking Features Garage Door Opener
Garage Spaces 399.0
Utilities Available AEP/Appalachian Powr
Roof Type Shingle
Building
Story Two
Sewer Septic Tank
Schools
School District Bedford
Others
Acceptable Financing Cash
Listing Terms Cash
Read Less Info
Want to know what your home might be worth? Contact us for a FREE valuation!
Our team is ready to help you sell your home for the highest possible price ASAP

laurenbellrealestate@gmail.com
4109 Boonsboro Road, Lynchburg, VA, 24503, United States

