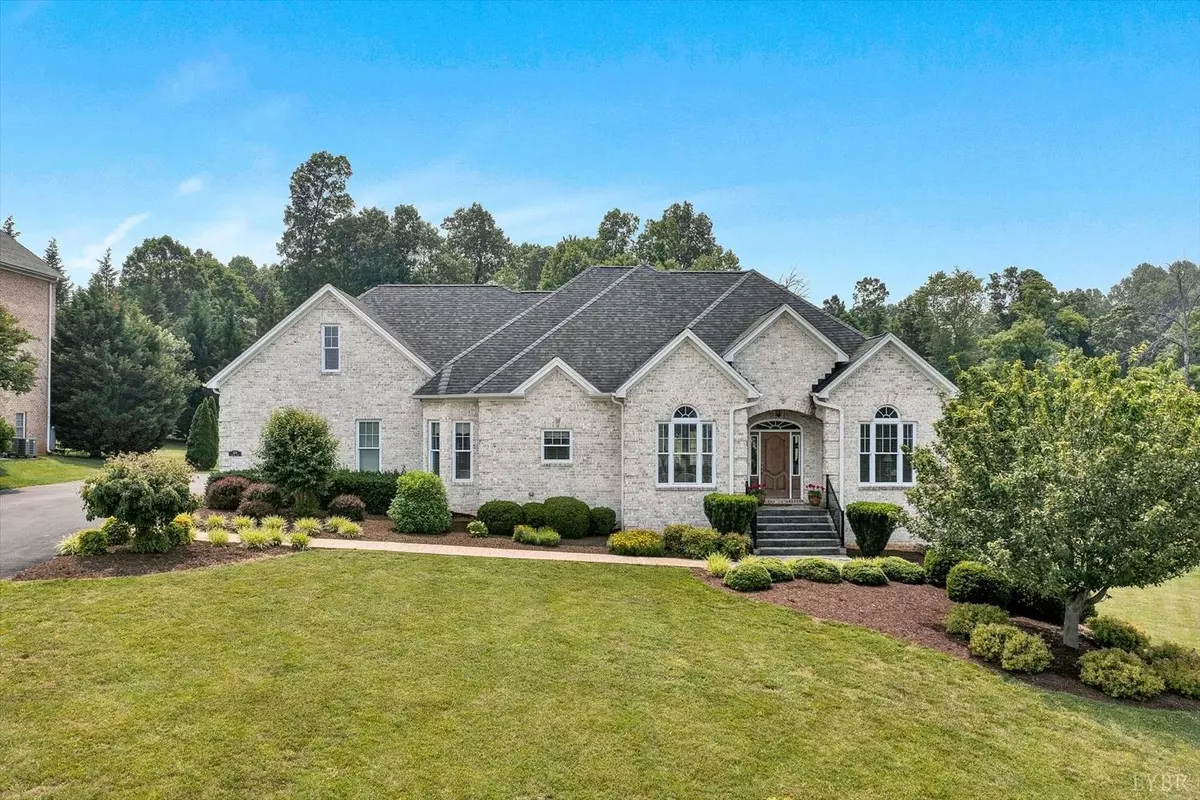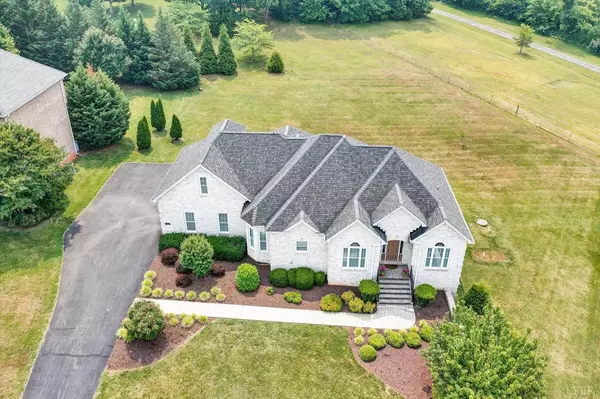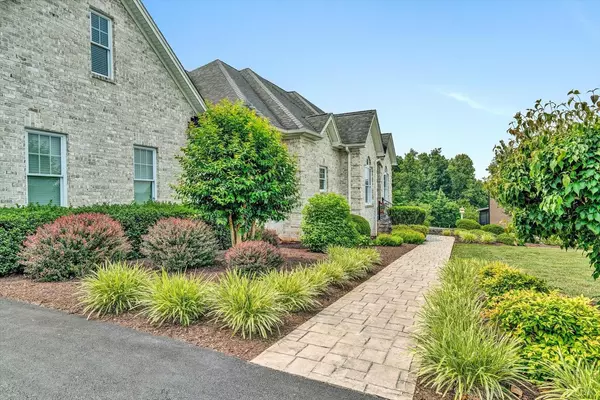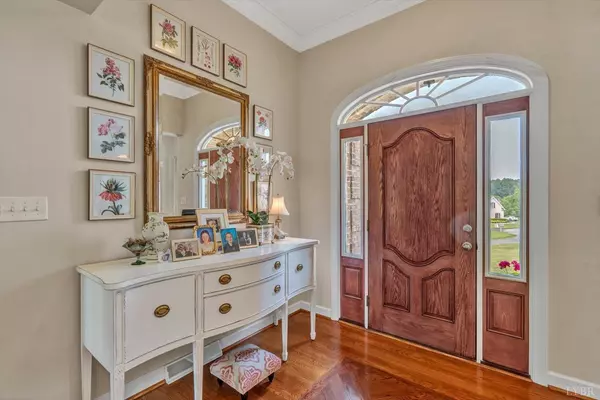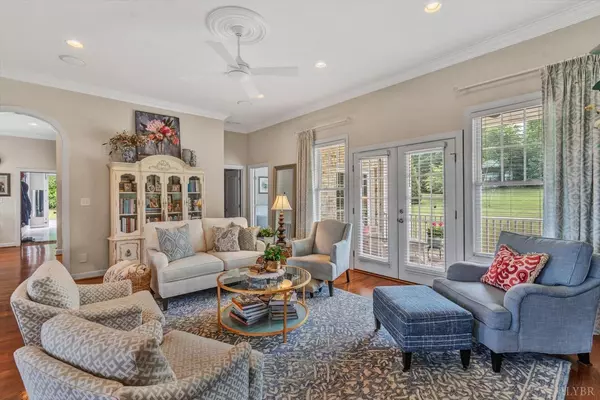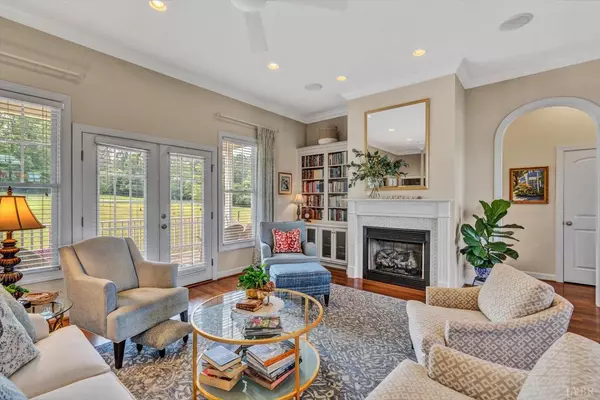Bought with Hope Metzger • Magnolia Mountain Realty
$650,000
$650,000
For more information regarding the value of a property, please contact us for a free consultation.
4 Beds
4 Baths
3,710 SqFt
SOLD DATE : 07/31/2023
Key Details
Sold Price $650,000
Property Type Single Family Home
Sub Type Single Family Residence
Listing Status Sold
Purchase Type For Sale
Square Footage 3,710 sqft
Price per Sqft $175
Subdivision Somerset Meadows
MLS Listing ID 344900
Sold Date 07/31/23
Bedrooms 4
Full Baths 3
Half Baths 1
HOA Fees $16/ann
Year Built 2012
Lot Size 0.780 Acres
Property Description
Prepare to be enchanted by this stunning Somerset Meadows home! Tucked away on a peaceful cul-de-sac, this gem offers true single-level living, convenience, and comfort. Step inside to an open-floor plan with hardwood floors, a dining area, and a custom kitchen with granite countertops, an island, and a breakfast nook. The primary suite features a tray ceiling, a spacious bathroom with a jetted tub, and two walk-in closets. The separate laundry room includes ample cabinets and counter space. Upstairs, find a bonus room converted into a 5th bedroom with a half-bath. The terrace walk-out is complete luxury. It boasts a custom kitchenette, quartz countertops, a coffee bar, a full bath with heated floors, and an additional bedroom. With 4 bedrooms (bonus room being used as the 5th bedroom), 3.5 bathrooms, a back deck, and a patio, this home has it all. Enjoy the large two-car garage and ample storage space. Don't miss the chance to make this exceptional residence yours!
Location
State VA
County Bedford
Rooms
Other Rooms 22x13 Level: Level 2 Above Grade
Dining Room 10x7 Level: Level 1 Above Grade
Kitchen 19x12 Level: Level 1 Above Grade
Interior
Interior Features Cable Connections, Ceiling Fan(s), Drywall, Great Room, High Speed Data Aval, Main Level Bedroom, Primary Bed w/Bath, Pantry, Separate Dining Room, Vacuum System, Walk-In Closet(s), Whirlpool Tub
Heating Hot Water-Gas, Two-Zone
Cooling Heat Pump
Flooring Ceramic Tile, Hardwood
Fireplaces Number 2 Fireplaces, Living Room, Primary Bedroom
Exterior
Exterior Feature Paved Drive, Landscaped, Tennis Courts Nearby
Parking Features Garage Door Opener, Oversized
Garage Spaces 572.0
Utilities Available Southside Elec CoOp
Roof Type Shingle
Building
Story One and One Half
Sewer Septic Tank
Schools
School District Bedford
Others
Acceptable Financing Cash
Listing Terms Cash
Read Less Info
Want to know what your home might be worth? Contact us for a FREE valuation!
Our team is ready to help you sell your home for the highest possible price ASAP

laurenbellrealestate@gmail.com
4109 Boonsboro Road, Lynchburg, VA, 24503, United States

