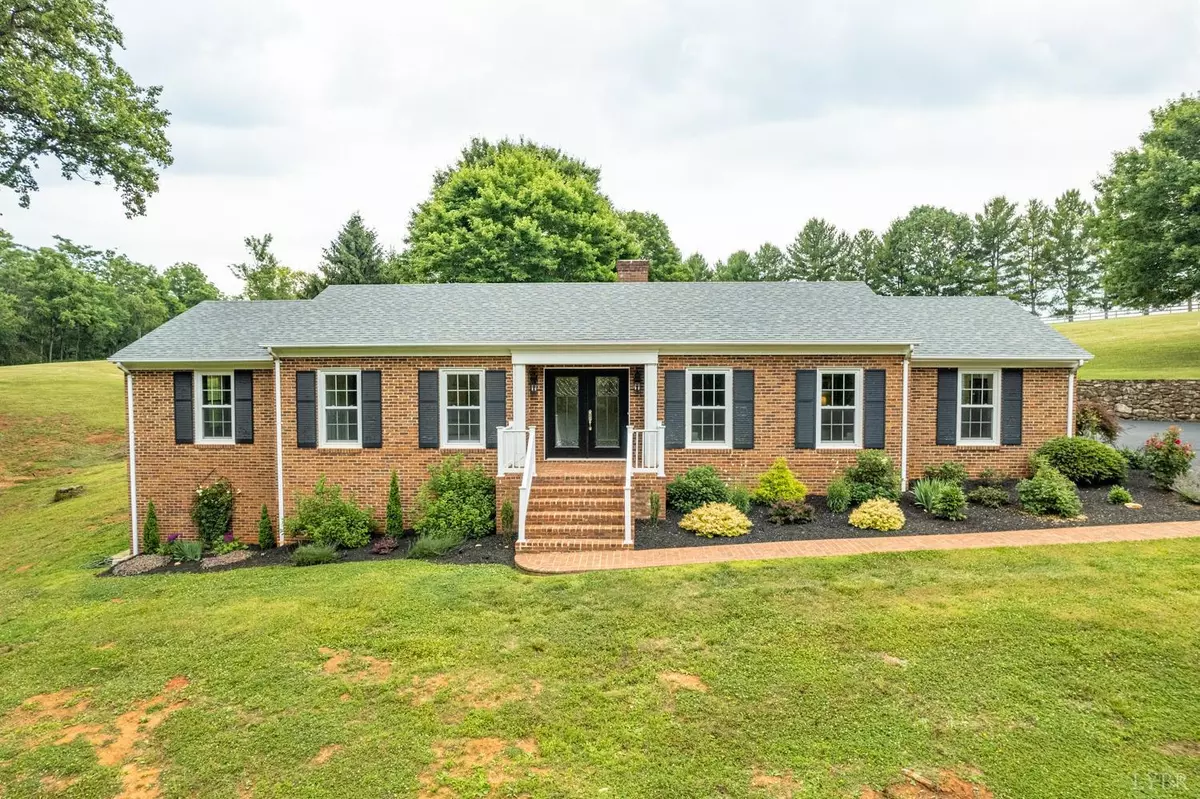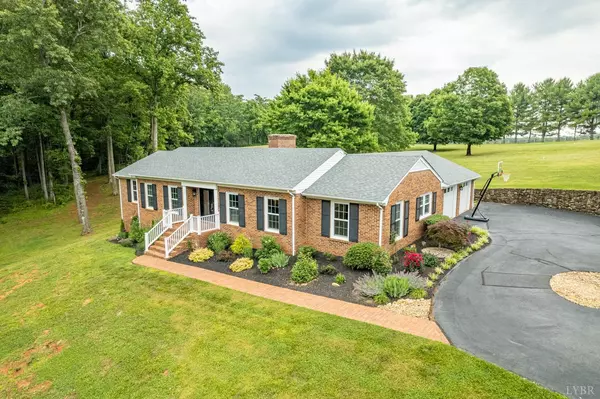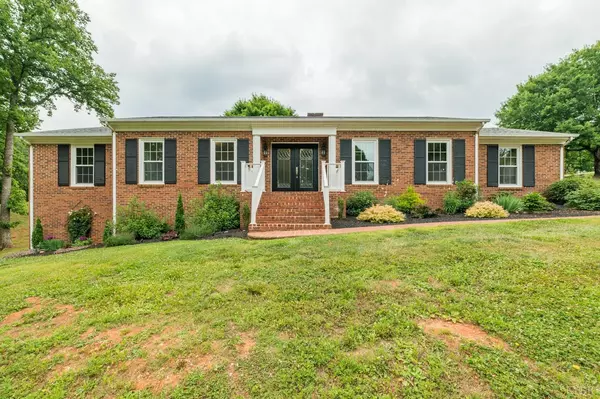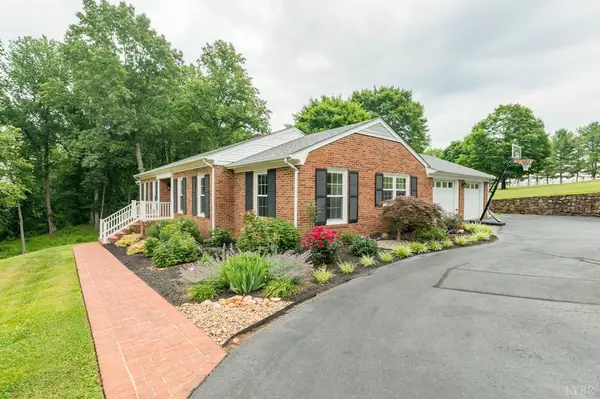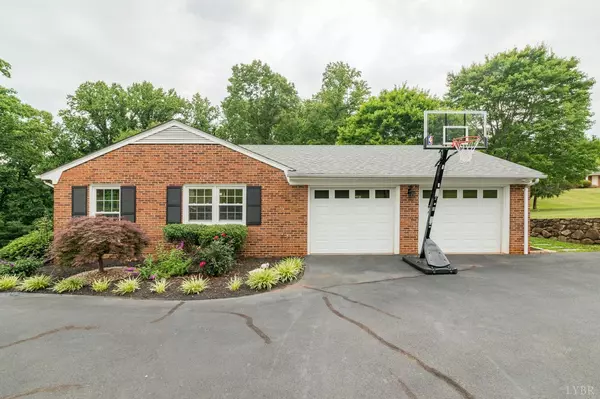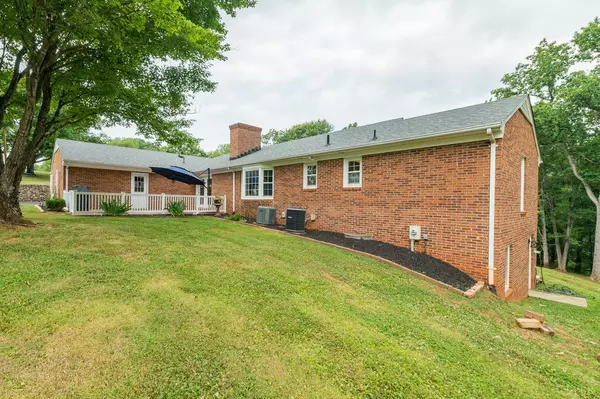Bought with Robert E Dawson • Berkshire Hathaway HomeServices Dawson Ford Garbee & Co., REALTORS®
$565,000
$565,000
For more information regarding the value of a property, please contact us for a free consultation.
3 Beds
3 Baths
2,404 SqFt
SOLD DATE : 07/26/2023
Key Details
Sold Price $565,000
Property Type Single Family Home
Sub Type Single Family Residence
Listing Status Sold
Purchase Type For Sale
Square Footage 2,404 sqft
Price per Sqft $235
Subdivision Elk Cr
MLS Listing ID 344159
Sold Date 07/26/23
Bedrooms 3
Full Baths 2
Half Baths 1
Year Built 1983
Lot Size 4.780 Acres
Property Description
Stunning BRICK RANCH ~ definitely NOT your GRANDMOTHER'S RANCH. This custom home has been transformed into a beautiful retreat with updates and upgrades you must see to believe. The grounds are gorgeous, trees removed to bring in more natural light, beautiful landscaping. Gorgeous new double entry door leads inside. Prepare to be amazed at the new flooring, new lighting, new paint, and more. Lovely living room with large windows ideal for entertaining. Incredible kitchen has been completely remodeled with custom 9' island, granite countertops, stainless appliances, soft close drawers, tile backsplash. Kitchen is open to the den/dining area, with fireplace. Garage just off the kitchen, no steps to enter the home. Large en-suite master with barn door entry to pampering bath with new tile, marble counter, walk-in closet. Two other bedrooms, full hall bath, completely remodeled. Terrace level features large family/game room, plenty of space for pool table, plus third bath. WOW!
Location
State VA
County Bedford
Rooms
Family Room 22x22 Level: Level 1 Above Grade
Other Rooms 18x17 Level: Below Grade
Dining Room 16x12 Level: Level 1 Above Grade
Kitchen 21x12.50 Level: Level 1 Above Grade
Interior
Interior Features Cable Available, Ceiling Fan(s), Drywall, Main Level Bedroom, Main Level Den, Primary Bed w/Bath, Paneling, Separate Dining Room, Walk-In Closet(s)
Heating Heat Pump, Two-Zone
Cooling Heat Pump, Two-Zone
Flooring Carpet, Laminate, Vinyl
Fireplaces Number 1 Fireplace, Den
Exterior
Exterior Feature Circular Drive, Paved Drive, Garden Space, Landscaped, Secluded Lot, Insulated Glass
Parking Features Garage Door Opener
Garage Spaces 506.0
Utilities Available AEP/Appalachian Powr
Roof Type Shingle
Building
Story One
Sewer Septic Tank
Schools
School District Bedford
Others
Acceptable Financing Conventional
Listing Terms Conventional
Read Less Info
Want to know what your home might be worth? Contact us for a FREE valuation!
Our team is ready to help you sell your home for the highest possible price ASAP

laurenbellrealestate@gmail.com
4109 Boonsboro Road, Lynchburg, VA, 24503, United States

