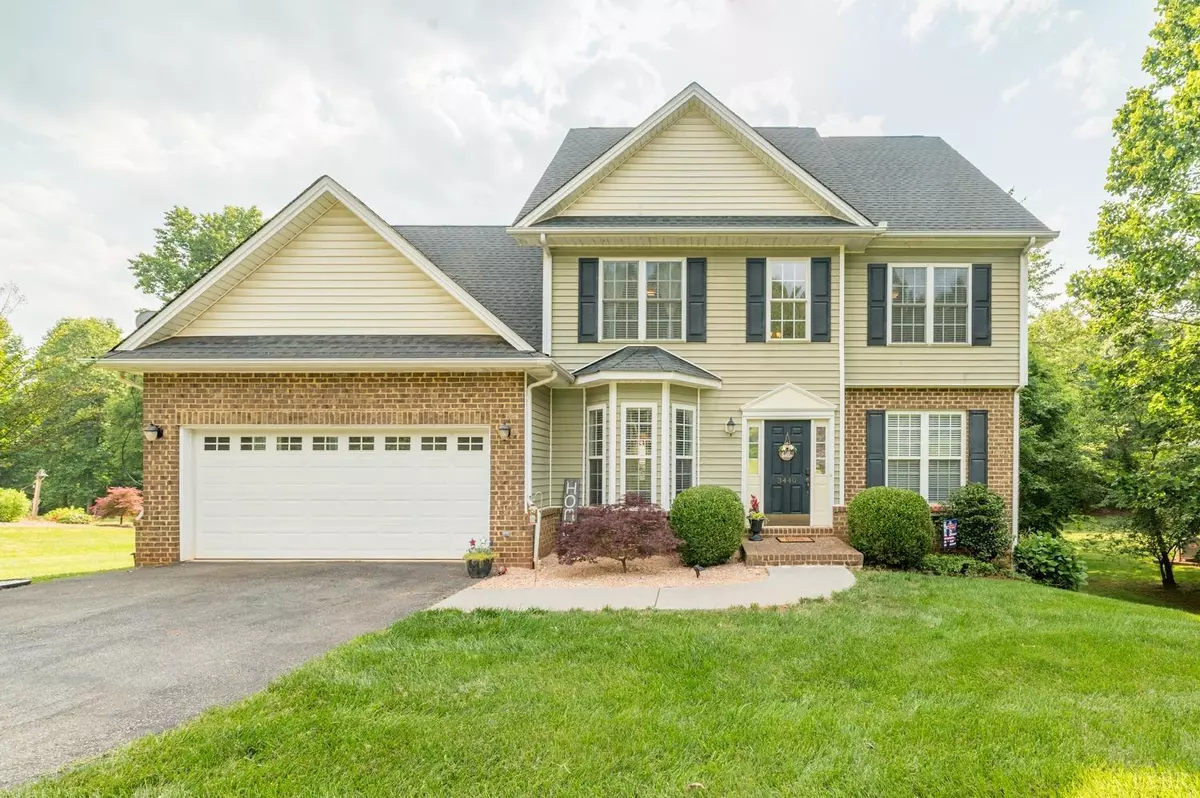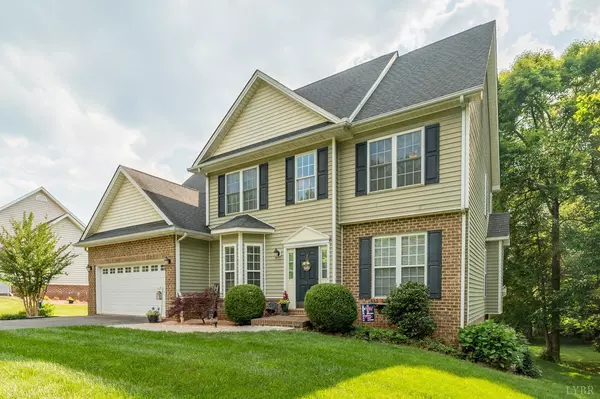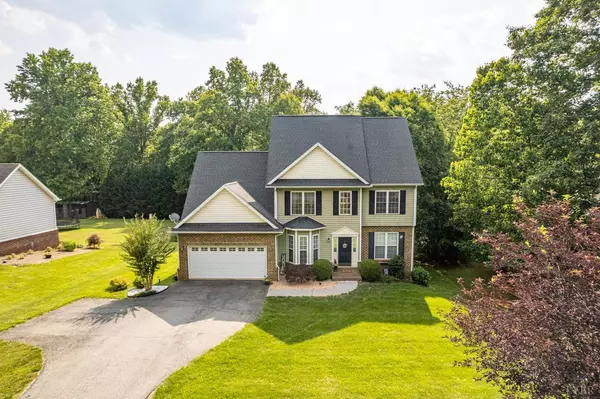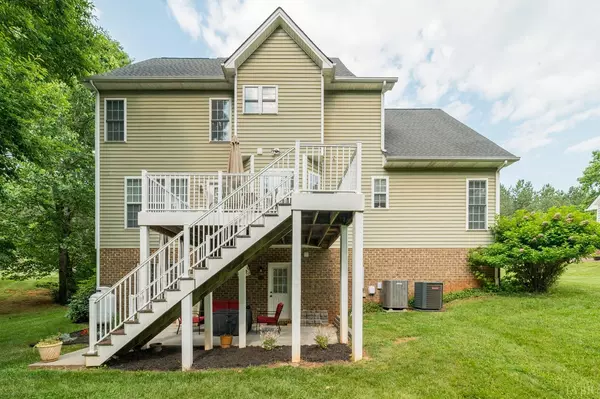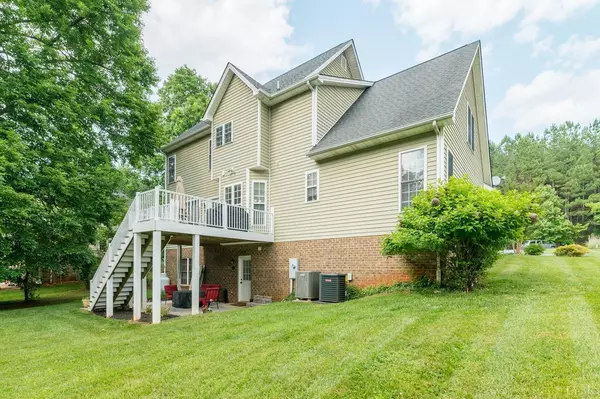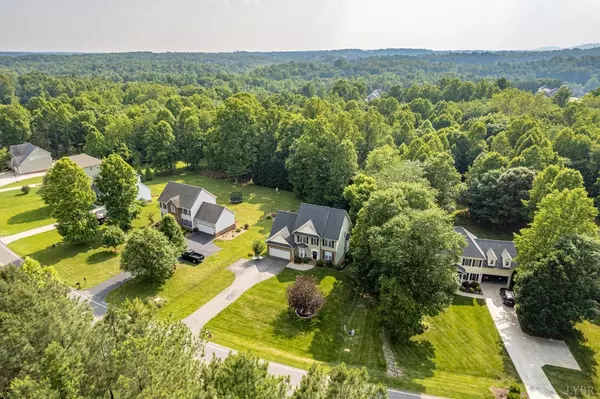Bought with Celeste Sedlar • Real Broker, LLC
$479,900
$479,900
For more information regarding the value of a property, please contact us for a free consultation.
4 Beds
4 Baths
3,167 SqFt
SOLD DATE : 07/17/2023
Key Details
Sold Price $479,900
Property Type Single Family Home
Sub Type Single Family Residence
Listing Status Sold
Purchase Type For Sale
Square Footage 3,167 sqft
Price per Sqft $151
Subdivision Hooper Woods Sec 1
MLS Listing ID 344467
Sold Date 07/17/23
Bedrooms 4
Full Baths 3
Half Baths 1
Year Built 2007
Lot Size 1.250 Acres
Property Description
Beautiful 2-story with charm and curb appeal, a place to live, love, and entertain. So convenient to nearby schools, shopping, restaurants, this home offers so much. Step inside to elegant soaring foyer, formal dining room, living room/office. Main level den with fireplace is open to breakfast area, and fabulous kitchen with abundance of cabinetry, granite counters, huge pantry, breakfast nook, and access to rear deck for grilling and entertaining, large patio below. Garage, mudroom on main level, plus office just off the kitchen. Second level features spacious en-suite master, pampering bath, walk-in closet. Three other bedrooms on second level, plenty of room for guests. Terrace level nicely finished with large family room, music room/home gym. Step outside to the patio for relaxing under the deck, watching games on the lawn. Also, bedroom/office with full bathroom, plenty of unfinshed space in the large storage room complete the lower level. Nicely landscaped, mature trees.
Location
State VA
County Bedford
Zoning R-1
Rooms
Family Room 17x12 Level: Below Grade
Other Rooms 6x5 Level: Level 1 Above Grade 13x10 Level: Below Grade
Dining Room 12x11 Level: Level 1 Above Grade
Kitchen 14x12 Level: Level 1 Above Grade
Interior
Interior Features Cable Available, Cable Connections, Ceiling Fan(s), Drywall, Great Room, High Speed Data Aval, Primary Bed w/Bath, Pantry, Separate Dining Room, Smoke Alarm, Tile Bath(s), Walk-In Closet(s), Whirlpool Tub, Workshop
Heating Heat Pump, Two-Zone
Cooling Heat Pump, Two-Zone
Flooring Carpet, Ceramic Tile, Hardwood
Fireplaces Number 1 Fireplace, Gas Log
Exterior
Exterior Feature Pool Nearby, Paved Drive, Garden Space, Landscaped, Insulated Glass, Tennis Courts Nearby, Satellite Dish, Undergrnd Utilities
Parking Features Garage Door Opener
Garage Spaces 396.0
Utilities Available AEP/Appalachian Powr
Roof Type Shingle
Building
Story Two
Sewer Septic Tank
Schools
School District Bedford
Others
Acceptable Financing Conventional
Listing Terms Conventional
Read Less Info
Want to know what your home might be worth? Contact us for a FREE valuation!
Our team is ready to help you sell your home for the highest possible price ASAP

laurenbellrealestate@gmail.com
4109 Boonsboro Road, Lynchburg, VA, 24503, United States

