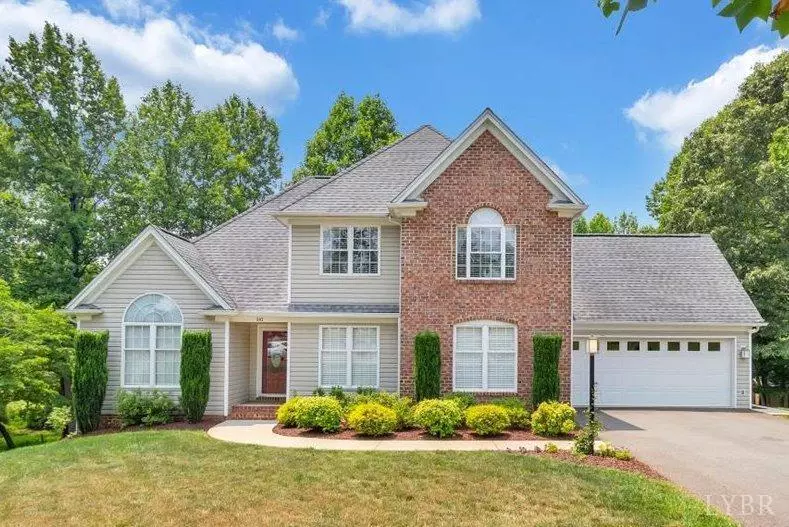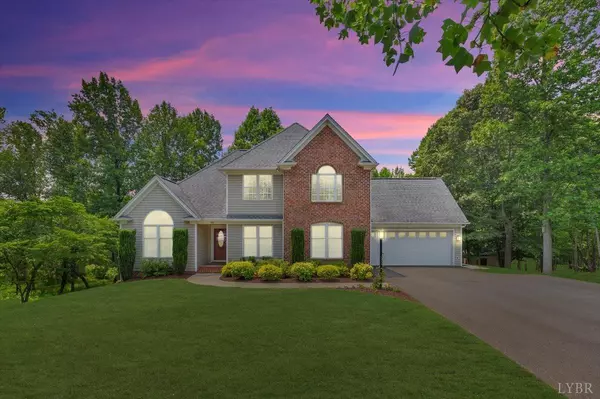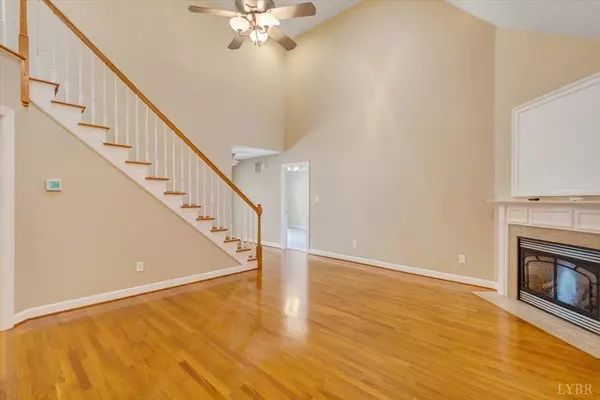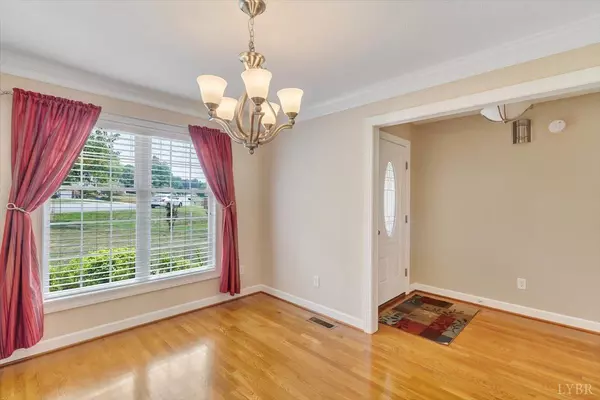Bought with Amy B Scott • Flint Property Group
$420,000
$419,900
For more information regarding the value of a property, please contact us for a free consultation.
4 Beds
4 Baths
3,079 SqFt
SOLD DATE : 07/10/2023
Key Details
Sold Price $420,000
Property Type Single Family Home
Sub Type Single Family Residence
Listing Status Sold
Purchase Type For Sale
Square Footage 3,079 sqft
Price per Sqft $136
Subdivision Fernwood
MLS Listing ID 344423
Sold Date 07/10/23
Bedrooms 4
Full Baths 3
Half Baths 1
Year Built 2005
Lot Size 1.543 Acres
Property Description
Meticulously maintained custom built home at the end of a cul-de-sac on 1.5 acres with many high-end finishes. Hardwood floors on the main level, main level primary bedroom with vaulted ceiling, walk-in closet and full bath featuring an air-jet massage tub. The great room is accented by tube lights and vaulted ceiling, formal dining room. The gourmet eat-in kitchen has maple cabinets, Wolf gas range, Sub-Zero refrigerator, granite countertops, pull-outs in many of the cabinets. Also on the main level is a laundry room, along with a half-bath. Upstairs are two additional bedrooms with ample closet space, an office and a full bath. On the terrace level is a huge rec room, 4th bedroom, another full bath, and a large unfinished area. Two storage sheds outside give plenty of room for those garden tools and more.
Location
State VA
County Amherst
Rooms
Dining Room 12x10 Level: Level 1 Above Grade
Kitchen 13x13 Level: Level 1 Above Grade
Interior
Interior Features Cable Available, Ceiling Fan(s), Drywall, High Speed Data Aval, Main Level Bedroom, Primary Bed w/Bath, Pantry, Skylights, Smoke Alarm, Tube Lights, Walk-In Closet(s)
Heating Heat Pump, Two-Zone
Cooling Heat Pump, Two-Zone
Flooring Carpet, Ceramic Tile, Hardwood, Laminate
Fireplaces Number 1 Fireplace, Gas Log, Great Room
Exterior
Exterior Feature Off-Street Parking, Paved Drive, Garden Space, Landscaped, Screened Porch, Insulated Glass, Undergrnd Utilities, Stream/Creek
Parking Features Garage Door Opener
Garage Spaces 420.0
Utilities Available AEP/Appalachian Powr
Roof Type Shingle
Building
Story Two
Sewer County
Schools
School District Amherst
Others
Acceptable Financing Conventional
Listing Terms Conventional
Read Less Info
Want to know what your home might be worth? Contact us for a FREE valuation!
Our team is ready to help you sell your home for the highest possible price ASAP

laurenbellrealestate@gmail.com
4109 Boonsboro Road, Lynchburg, VA, 24503, United States






