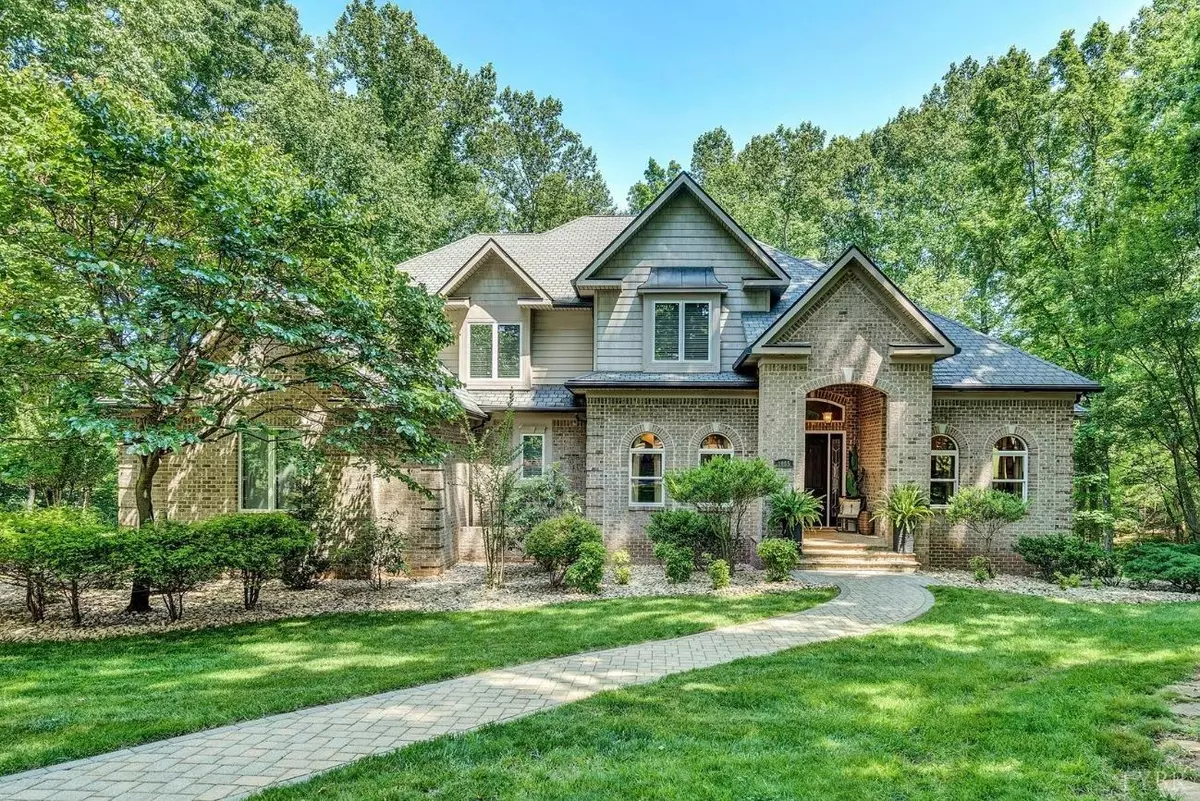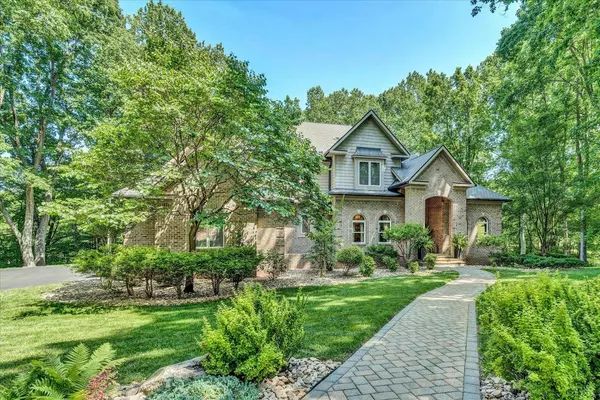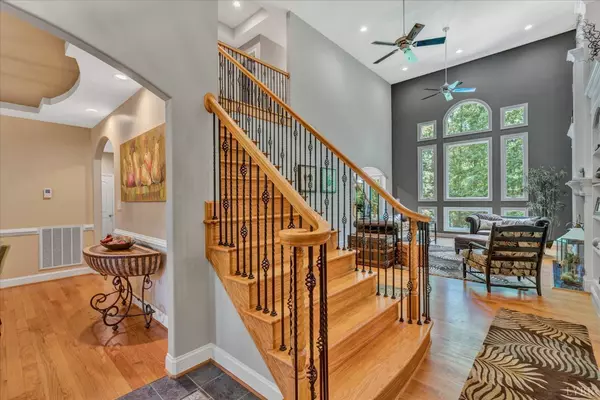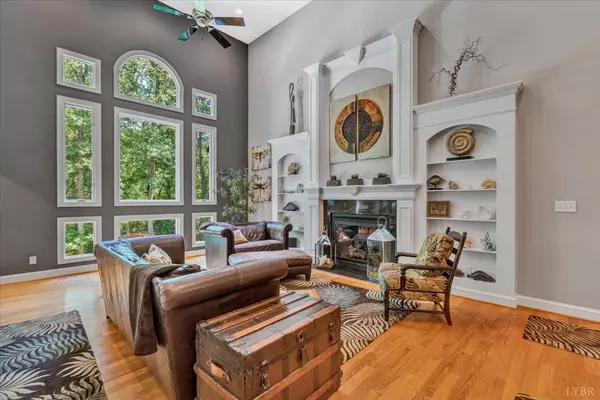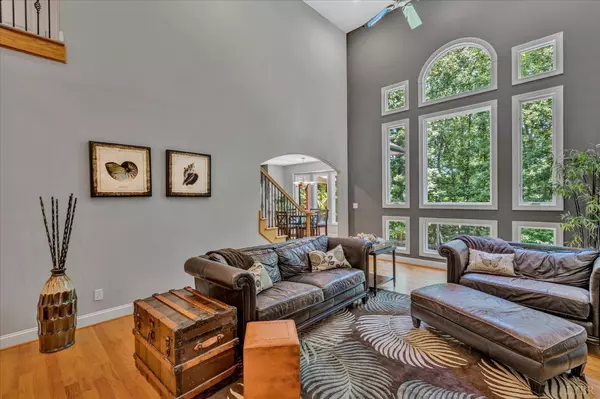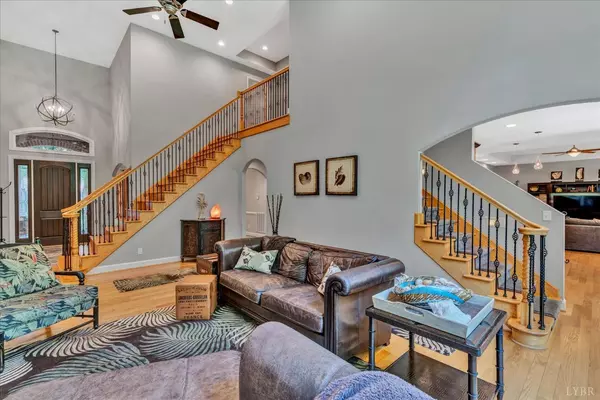Bought with Tamera L Ferguson • Long & Foster-Forest
$979,900
$989,900
1.0%For more information regarding the value of a property, please contact us for a free consultation.
4 Beds
7 Baths
6,177 SqFt
SOLD DATE : 07/10/2023
Key Details
Sold Price $979,900
Property Type Single Family Home
Sub Type Single Family Residence
Listing Status Sold
Purchase Type For Sale
Square Footage 6,177 sqft
Price per Sqft $158
Subdivision Serene Creek Run
MLS Listing ID 344298
Sold Date 07/10/23
Bedrooms 4
Full Baths 4
Half Baths 3
HOA Fees $75/mo
Year Built 2007
Lot Size 5.240 Acres
Property Description
Welcome to this STUNNING 6,100+ sq ft home nestled on a 5+ acre private lot in a sought after neighborhood in Forest! The main level features an office, FML dining room, primary bedroom with his/her closets, primary bathroom w/heated tiled floors & jacuzzi tub. Enjoy the spacious great room with high ceilings, gas FP and windows galore! The kitchen has an instant hot water faucet, pot filler, wine fridge and refrigerator with craft ice. The garage entry and laundry room are also on the main level. Walk up one of two stairways and you'll discover 3 BR's, 3 baths including a Jack & Jill set up. The BSMT is an entertainers paradise!! Enjoy the bar area, theater room or transform the gym into a wine cellar! A full bath and another large room which could be considered a 5th bdrm is also in the BSMT. The fenced backyard is complete with an oasis in ground HOT TUB, granite bar w/grill and a 60" Fire pit! HOA includes- 3 miles of trails, pool, clubhouse & pond w/fishing dock. *Owner/Agent
Location
State VA
County Bedford
Rooms
Family Room 21x16 Level: Level 1 Above Grade
Other Rooms 22x16 Level: Below Grade 10x8 Level: Below Grade
Dining Room 16x13 Level: Level 1 Above Grade
Kitchen 14x13 Level: Level 1 Above Grade
Interior
Interior Features Ceiling Fan(s), Garden Tub, Great Room, High Speed Data Aval, Main Level Bedroom, Main Level Den, Primary Bed w/Bath, Multi Media Wired, Pantry, Security System, Separate Dining Room, Smoke Alarm, Tile Bath(s), Vacuum System, Walk-In Closet(s), Wet Bar, Whirlpool Tub
Heating Heat Pump, Three-Zone or more
Cooling Heat Pump, Three-Zone or More
Flooring Carpet, Ceramic Tile, Hardwood, Laminate, Tile
Fireplaces Number 1 Fireplace, Gas Log, Great Room
Exterior
Exterior Feature Pool Nearby, Paved Drive, Fenced Yard, Hot Tub, Landscaped, Secluded Lot, Satellite Dish, Undergrnd Utilities, Stream/Creek, Club House Nearby
Parking Features Garage Door Opener, Oversized
Garage Spaces 814.0
Utilities Available AEP/Appalachian Powr
Roof Type Shingle
Building
Story Two
Sewer Septic Tank
Schools
School District Bedford
Others
Acceptable Financing Conventional
Listing Terms Conventional
Read Less Info
Want to know what your home might be worth? Contact us for a FREE valuation!
Our team is ready to help you sell your home for the highest possible price ASAP

laurenbellrealestate@gmail.com
4109 Boonsboro Road, Lynchburg, VA, 24503, United States

