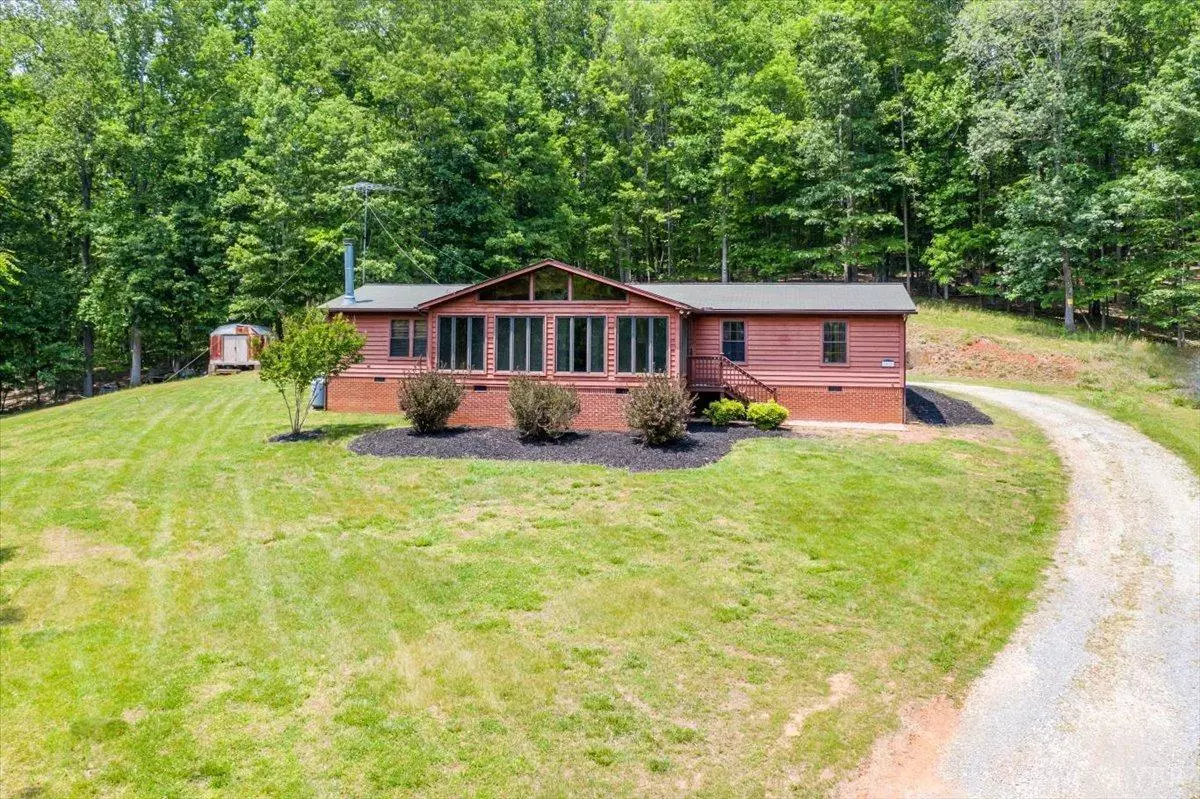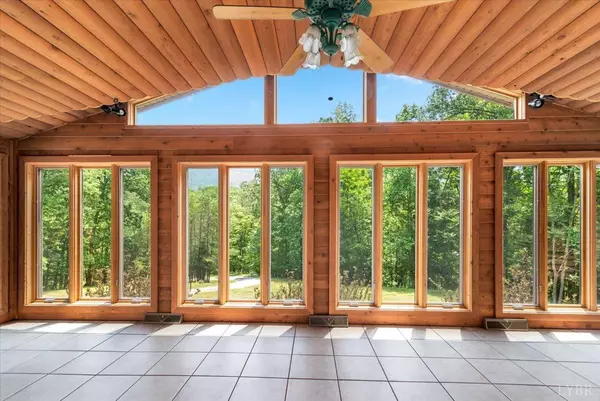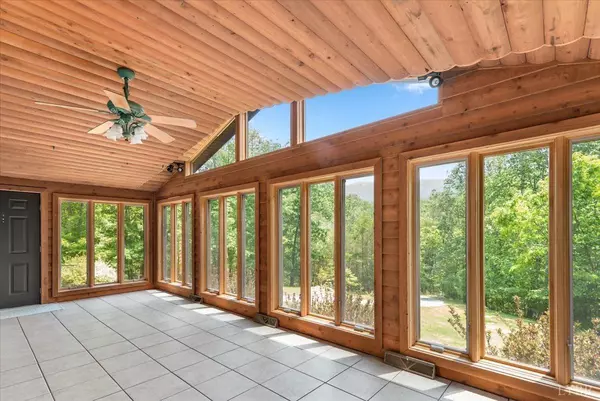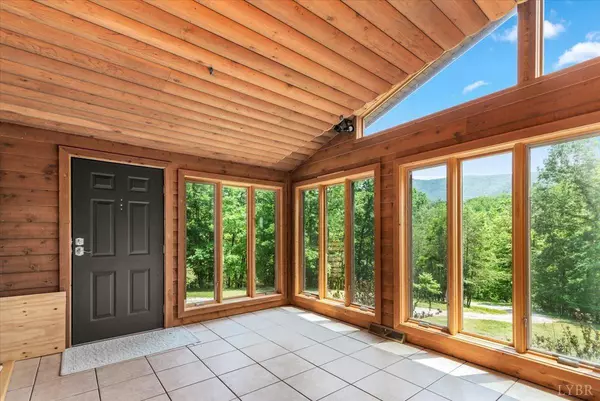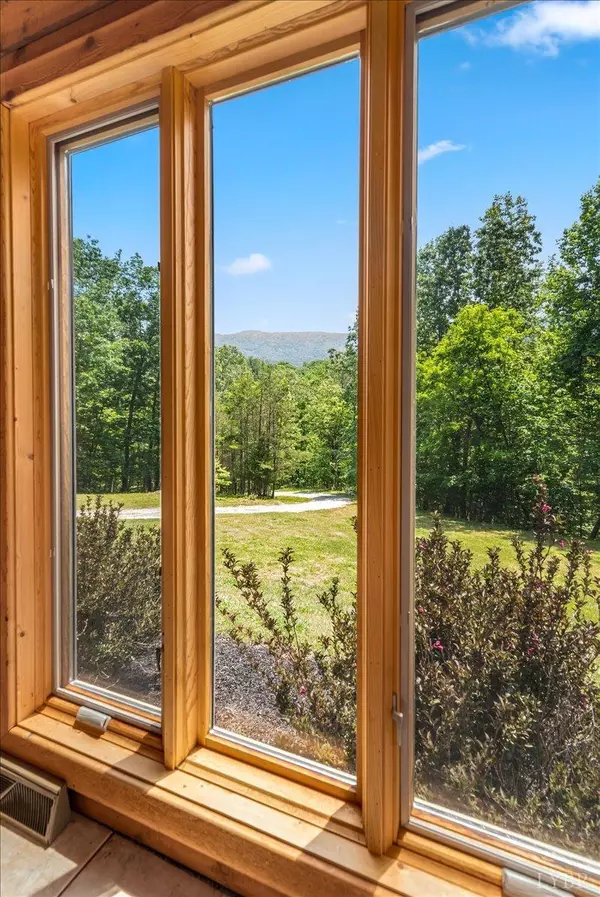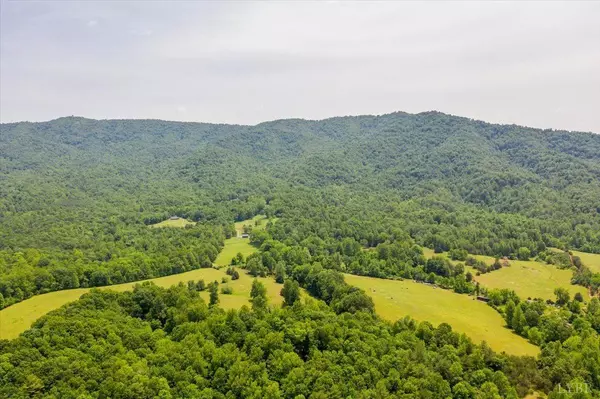Bought with Jack Carter • Century 21 All-Service-AMH
$265,000
$249,900
6.0%For more information regarding the value of a property, please contact us for a free consultation.
3 Beds
2 Baths
2,028 SqFt
SOLD DATE : 06/30/2023
Key Details
Sold Price $265,000
Property Type Single Family Home
Sub Type Single Family Residence
Listing Status Sold
Purchase Type For Sale
Square Footage 2,028 sqft
Price per Sqft $130
MLS Listing ID 344236
Sold Date 06/30/23
Bedrooms 3
Full Baths 2
Year Built 2001
Lot Size 7.865 Acres
Property Description
Looking for a mountain retreat with BEAUTIFUL mountain views? Look no further....This one-owner, custom built modular home is spacious with plenty of outdoor privacy to enjoy wildlife and country living. As you pull up the driveway, you'll be impressed by the Red Western Cedar Siding & impressive sunroom w/vaulted, wood-planked ceiling and plenty of windows facing Tobacco Row Mountain. Lots of room to spread out in the comfortable den w/gas log FP, formal dining area, formal living room, 3 spacious bedrooms, plenty of closets, and pampering primary bath w/soaker tub and double vanities. The spacious kitchen has an abundance of cabinets and countertops, with a center island for entertaining friends and easily serving your favorite dishes. There is a nice laundry room with a utility sink and walk-in pantry area. The vaulted ceilings add to the spacious feel of the 2000+ fin SF interior. The skylights add much natural light to the interior. Bring the RV to park under the 25x24 carport!
Location
State VA
County Amherst
Zoning AG
Rooms
Dining Room 12x11 Level: Level 1 Above Grade
Kitchen 14x12 Level: Level 1 Above Grade
Interior
Interior Features Ceiling Fan(s), Drywall, Garden Tub, Main Level Bedroom, Main Level Den, Primary Bed w/Bath, Separate Dining Room, Skylights, Smoke Alarm, Walk-In Closet(s)
Heating Heat Pump
Cooling Heat Pump
Flooring Carpet, Ceramic Tile, Vinyl
Fireplaces Number 1 Fireplace, Den, Gas Log, Leased Propane Tank, Stone
Exterior
Exterior Feature Landscaped, Secluded Lot, Storm Doors, Insulated Glass, Satellite Dish, Mountain Views
Utilities Available AEP/Appalachian Powr
Roof Type Shingle
Building
Story One
Sewer Septic Tank
Schools
School District Amherst
Others
Acceptable Financing VA
Listing Terms VA
Read Less Info
Want to know what your home might be worth? Contact us for a FREE valuation!
Our team is ready to help you sell your home for the highest possible price ASAP

laurenbellrealestate@gmail.com
4109 Boonsboro Road, Lynchburg, VA, 24503, United States

