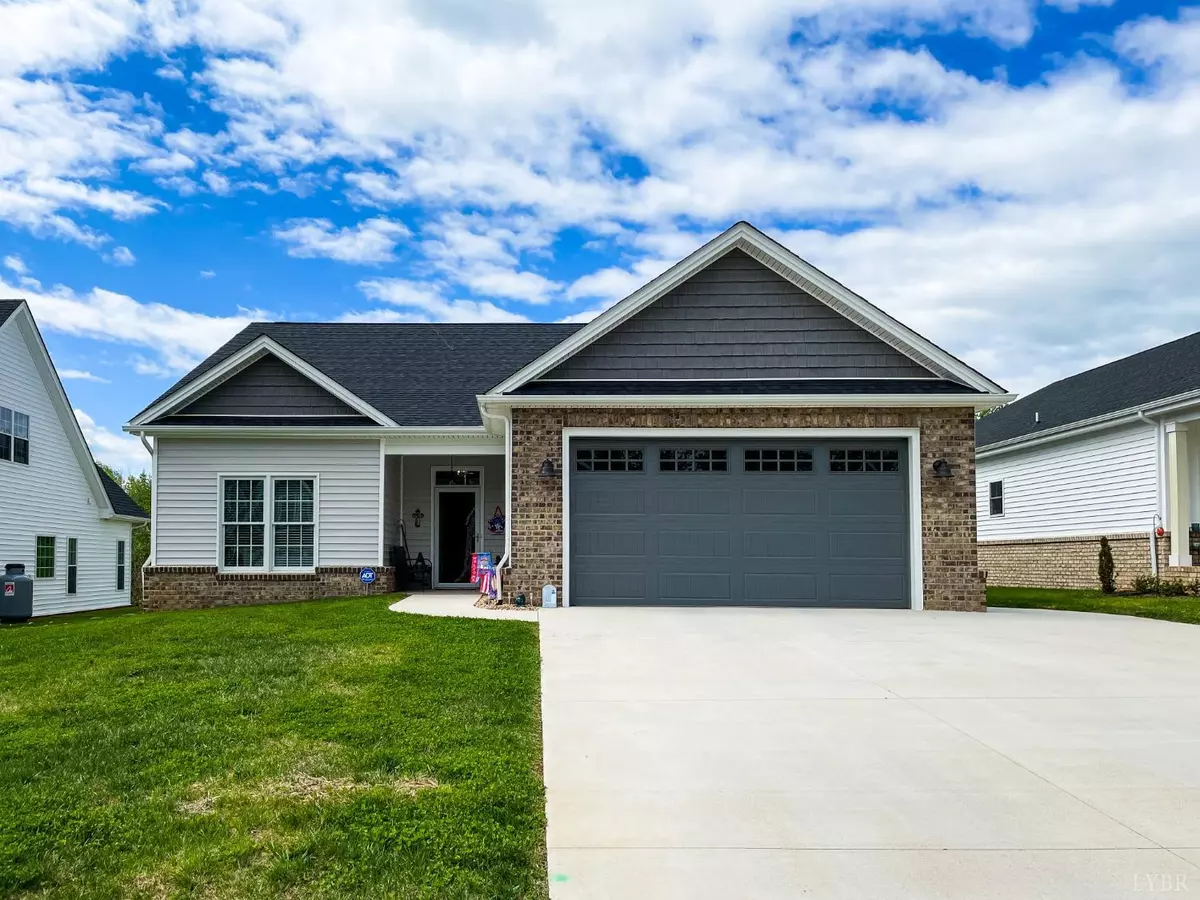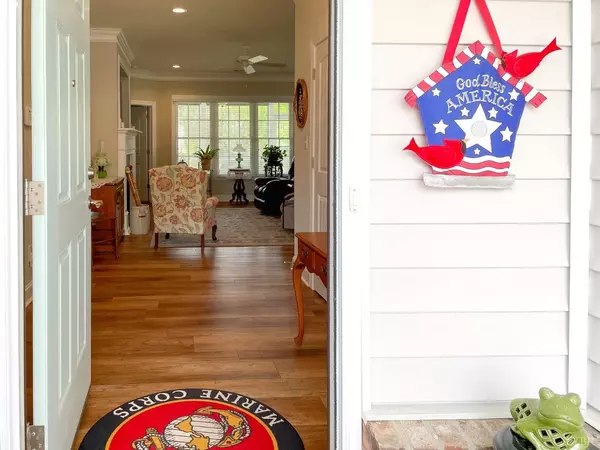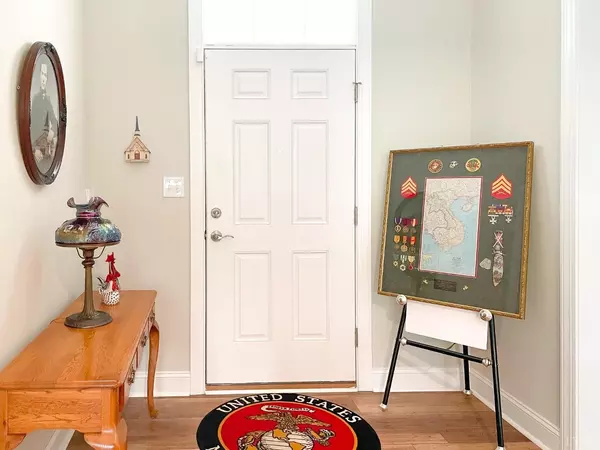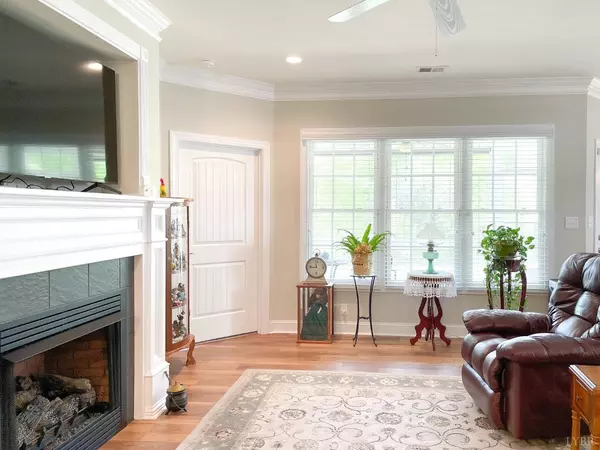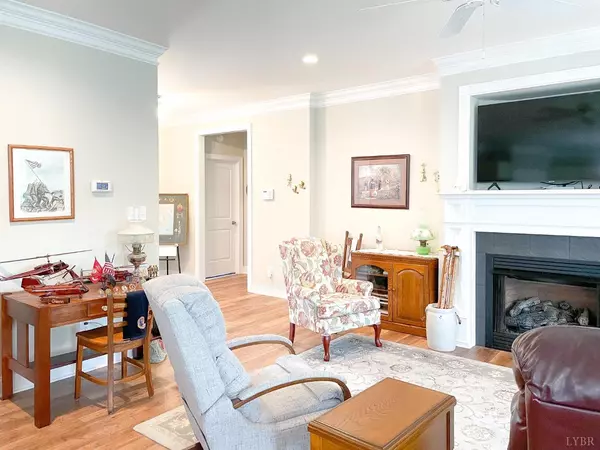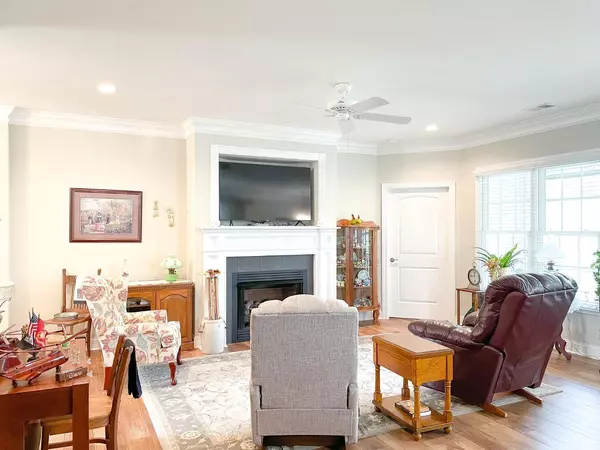Bought with Blake Shorter • Mark A. Dalton & Co., Inc.
$359,900
$359,900
For more information regarding the value of a property, please contact us for a free consultation.
2 Beds
2 Baths
1,531 SqFt
SOLD DATE : 06/29/2023
Key Details
Sold Price $359,900
Property Type Single Family Home
Sub Type Single Family Residence
Listing Status Sold
Purchase Type For Sale
Square Footage 1,531 sqft
Price per Sqft $235
Subdivision Farmington At Forest
MLS Listing ID 343591
Sold Date 06/29/23
Bedrooms 2
Full Baths 2
HOA Fees $52/mo
Year Built 2020
Lot Size 8,712 Sqft
Property Description
Enjoy single level living in this practically new two bedroom ranch in Farmington at Forest. Be greeted with a large great room complete with gas log fireplace, and adjoining kitchen with large eat-in granite countertop island and separate dining area. (Screened-in porch is snuggled in off of the kitchen overlooking the environment conservation area provides extra entertainment or relaxation space for your morning coffee or winding down in the evenings. Off of the main living area, find a spacious primary suite complete with walk-in closet, double sink vanity, and huge handicap walk-in shower. A second bedroom, pocket office, additional full bath, separate laundry room, and two car garage complete the home. Enjoy main level living with the perks of a pool, community clubhouse, and gym nearby. Visit FarmingtonPOA.com for more information. (Custom blinds in master do not convey)
Location
State VA
County Bedford
Zoning PRD
Rooms
Kitchen 10x17 Level: Level 1 Above Grade
Interior
Interior Features Great Room, Main Level Bedroom, Primary Bed w/Bath, Pantry, Walk-In Closet(s)
Heating Heat Pump
Cooling Heat Pump
Flooring Carpet, Ceramic Tile, Vinyl Plank
Fireplaces Number 1 Fireplace, Gas Log, Great Room, Leased Propane Tank
Exterior
Exterior Feature Off-Street Parking, Pool Nearby, Concrete Drive, Screened Porch, Club House Nearby
Garage Spaces 420.0
Utilities Available AEP/Appalachian Powr
Roof Type Shingle
Building
Story One
Sewer County
Schools
School District Bedford
Others
Acceptable Financing Conventional
Listing Terms Conventional
Read Less Info
Want to know what your home might be worth? Contact us for a FREE valuation!
Our team is ready to help you sell your home for the highest possible price ASAP

laurenbellrealestate@gmail.com
4109 Boonsboro Road, Lynchburg, VA, 24503, United States

