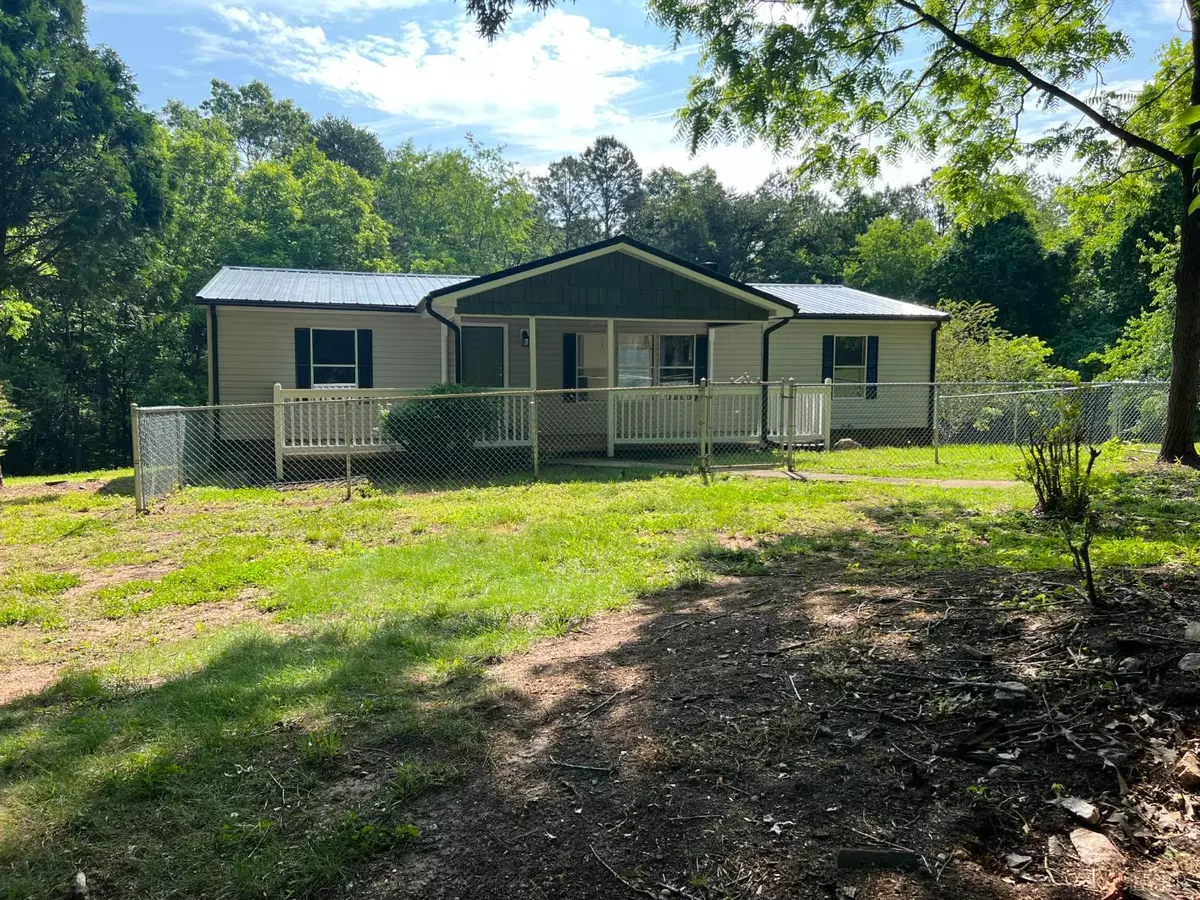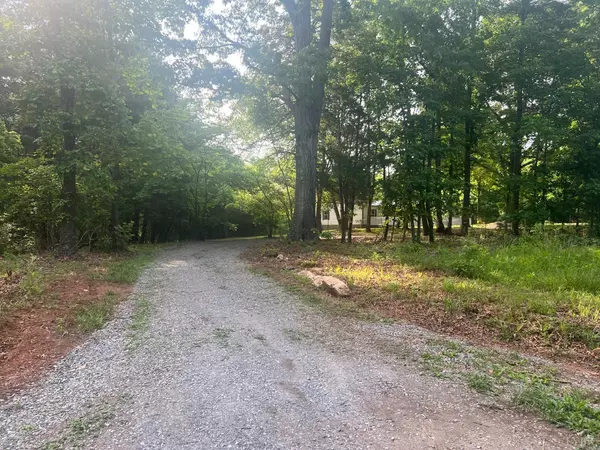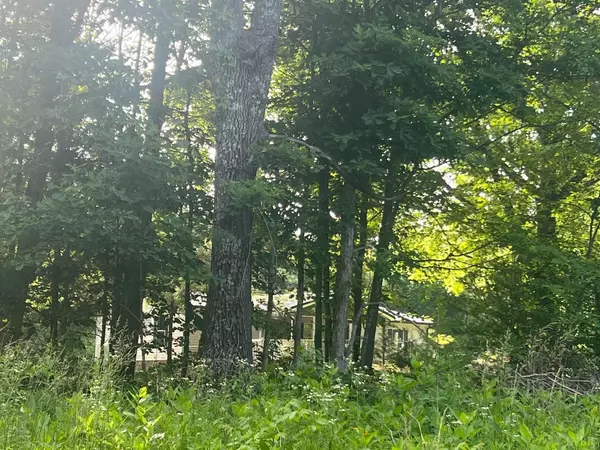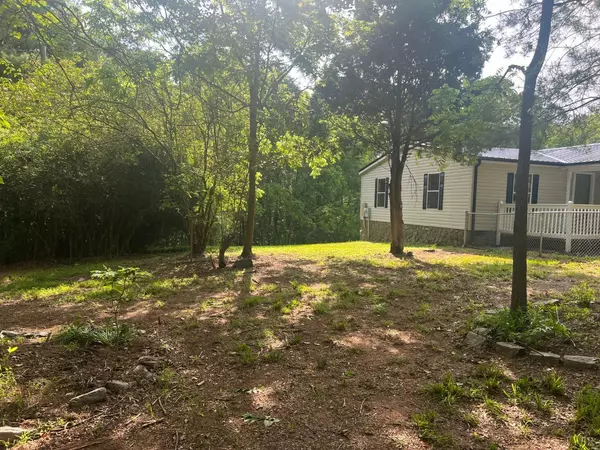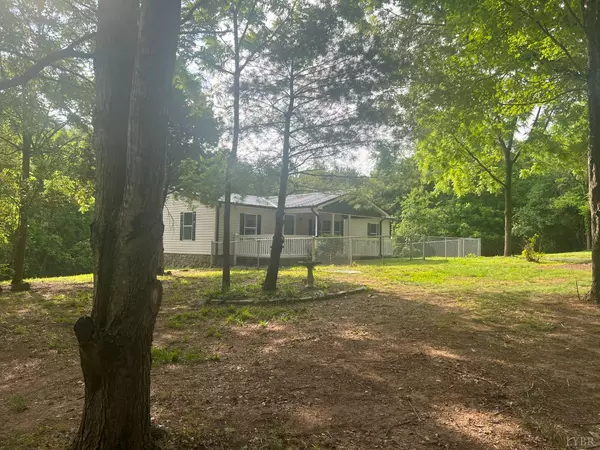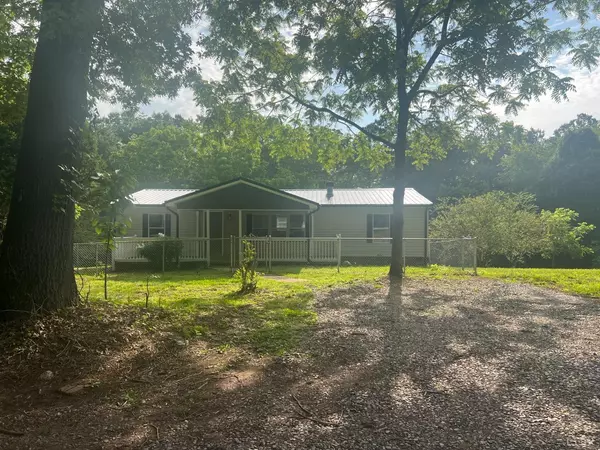Bought with Ann M Parker • Dewitt Real Estate & Auction
$233,800
$239,999
2.6%For more information regarding the value of a property, please contact us for a free consultation.
3 Beds
2 Baths
1,344 SqFt
SOLD DATE : 06/28/2023
Key Details
Sold Price $233,800
Property Type Single Family Home
Sub Type Single Family Residence
Listing Status Sold
Purchase Type For Sale
Square Footage 1,344 sqft
Price per Sqft $173
MLS Listing ID 344301
Sold Date 06/28/23
Bedrooms 3
Full Baths 2
Year Built 1994
Lot Size 5.440 Acres
Property Description
Home Sweet Home awaits you. True country living w/ lots of privacy. This beautiful professionally remodeled home sets among 5.44 acres. The open floor plan w/built-in entertainment center accents the gorgeous mantle & fireplace w/gas logs. There is a 6x6 corner of living room that would serve well as an office/home management station or a cute reading corner. Bathrooms have totally been remodeled and include new tub & shower units with multiple bath bar& shampoo shelves. Lovely vanities w/unique mirror choices bring big style to these cozy spaces. All the major items have been replaced which includes a metal roof & a large covered country front porch with high wood ceiling and fan. Rocking Chairs & over sized outdoor furniture would be amazing this space. New HVAC and back deck, Freshly paint shed with Metal roof. Foyer welcomes you with mirror & built in cabinets, light color floor to enhance any decor.Galley Kitchen with new stove & dishwasher. Oversized breakfast bar. MUST SEE!
Location
State VA
County Campbell
Rooms
Other Rooms 6x6 Level: Level 1 Above Grade
Dining Room 12x10 Level: Level 1 Above Grade
Kitchen 11x9 Level: Level 1 Above Grade
Interior
Interior Features Ceiling Fan(s), Main Level Bedroom, Primary Bed w/Bath, Pantry, Smoke Alarm
Heating Heat Pump
Cooling Heat Pump
Flooring Laminate, Tile
Fireplaces Number 1 Fireplace, Gas Log
Exterior
Exterior Feature Secluded Lot
Utilities Available Southside Elec CoOp
Roof Type Metal
Building
Story One
Sewer Septic Tank
Schools
School District Campbell
Others
Acceptable Financing FHA
Listing Terms FHA
Read Less Info
Want to know what your home might be worth? Contact us for a FREE valuation!
Our team is ready to help you sell your home for the highest possible price ASAP

laurenbellrealestate@gmail.com
4109 Boonsboro Road, Lynchburg, VA, 24503, United States

