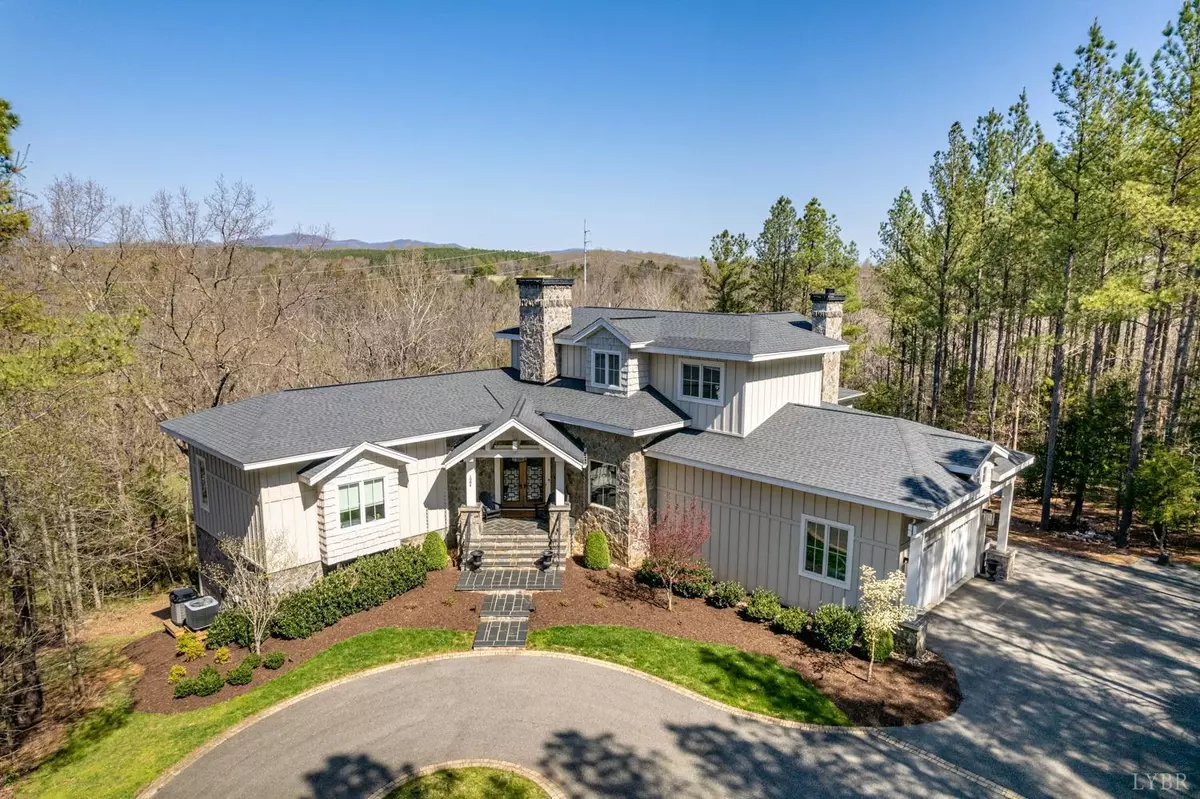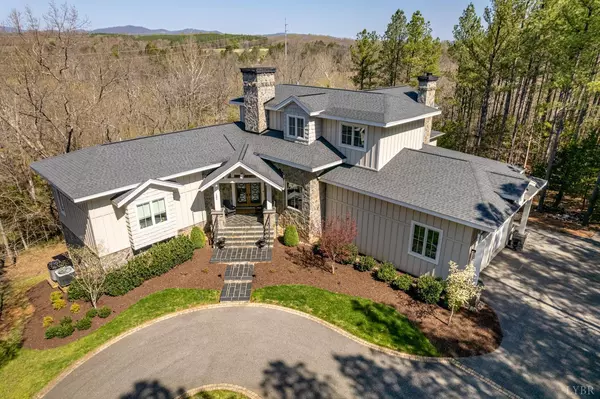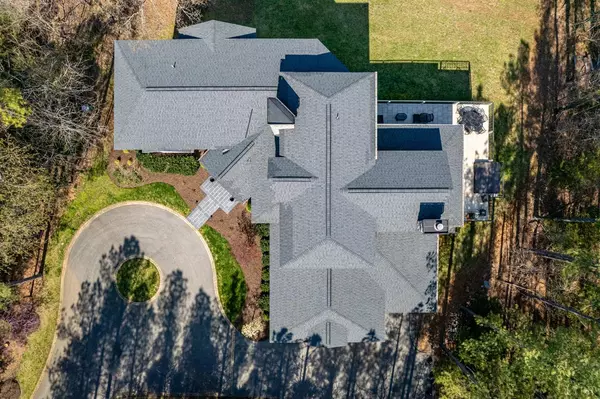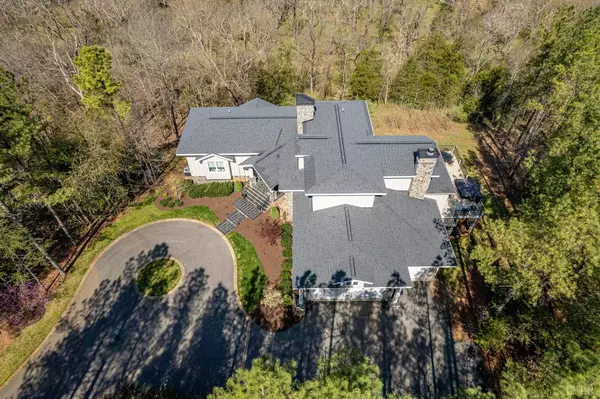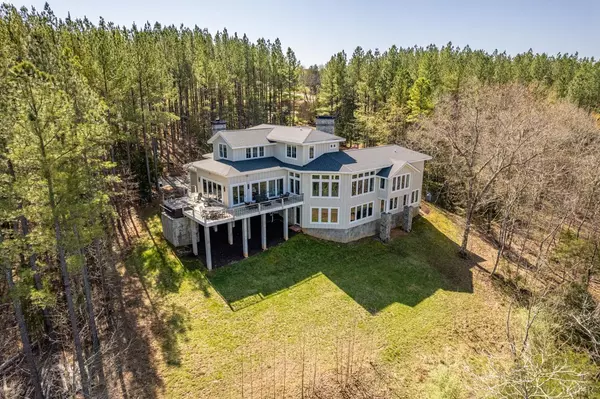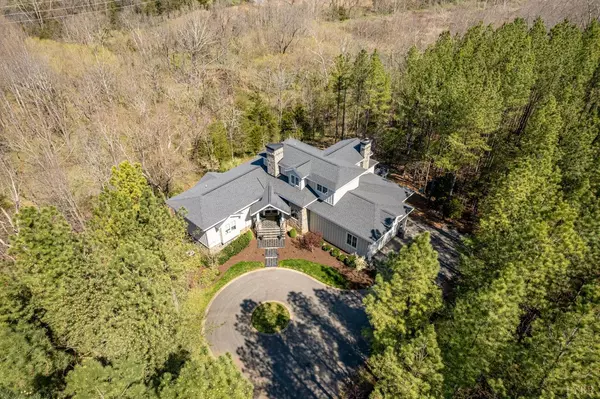Bought with Nadine B Blakely • Re/Max 1st Olympic
$1,650,000
$1,650,000
For more information regarding the value of a property, please contact us for a free consultation.
5 Beds
5 Baths
5,530 SqFt
SOLD DATE : 06/29/2023
Key Details
Sold Price $1,650,000
Property Type Single Family Home
Sub Type Single Family Residence
Listing Status Sold
Purchase Type For Sale
Square Footage 5,530 sqft
Price per Sqft $298
Subdivision Burnbrae
MLS Listing ID 341568
Sold Date 06/29/23
Bedrooms 5
Full Baths 4
Half Baths 1
HOA Fees $5/ann
Year Built 2015
Lot Size 9.990 Acres
Property Description
Stunning home, architecture, elegant details, cannot be matched on this contemporary home privately located on almost 6 acre cul-de-sac lot with creek/waterfall. Welcoming front porch with massive custom doors lead to beautiful foyer with 2-sided fireplace, soaring ceiling, wood beams. Ideal open floor plan. chef's kitchen with high-end appliances including commercial gas range, walk-in pantry. Den with fireplace, unique wood ceiling, is welcoming and open to wrap deck with tile floor, built-in hot tub. Main level primary suite features gas fireplace, pampering master bath (heated floors), tub, tile shower, double vanity, his/hers closets. Floor-to-ceiling windows allow for light-filled rooms, impressive iron railings on staircases, and throughout the home. Floating staircase leads to three bedrooms, 2 full baths on second level. Terrace level features game room, table area for cards, puzzles, 5th bedroom, full bath, gym. Professionally landscaped, uplighting.
Location
State VA
County Bedford
Zoning R-!
Rooms
Family Room 23x23 Level: Level 1 Above Grade
Other Rooms 16x14 Level: 21x10 Level: Level 1 Above Grade 16x6 Level: Level 1 Above Grade
Dining Room 17x15 Level: Level 1 Above Grade
Kitchen 27x22 Level: Level 1 Above Grade
Interior
Interior Features Cable Available, Ceiling Fan(s), Main Level Bedroom, Primary Bed w/Bath, Pantry, Separate Dining Room, Tile Bath(s), Walk-In Closet(s), Whirlpool Tub
Heating Heat Pump, Three-Zone or more
Cooling Heat Pump, Three-Zone or More
Flooring Carpet, Ceramic Tile, Hardwood
Fireplaces Number 3 Fireplaces, Gas Log, Leased Propane Tank, Wood Burning
Exterior
Exterior Feature Circular Drive, Paved Drive, Garden Space, Hot Tub, Landscaped, Secluded Lot, Insulated Glass, Undergrnd Utilities, Stream/Creek, Mountain Views
Parking Features Garage Door Opener
Garage Spaces 912.0
Utilities Available AEP/Appalachian Powr
Roof Type Shingle
Building
Story Two
Sewer County
Schools
School District Bedford
Others
Acceptable Financing Conventional
Listing Terms Conventional
Read Less Info
Want to know what your home might be worth? Contact us for a FREE valuation!
Our team is ready to help you sell your home for the highest possible price ASAP

laurenbellrealestate@gmail.com
4109 Boonsboro Road, Lynchburg, VA, 24503, United States

