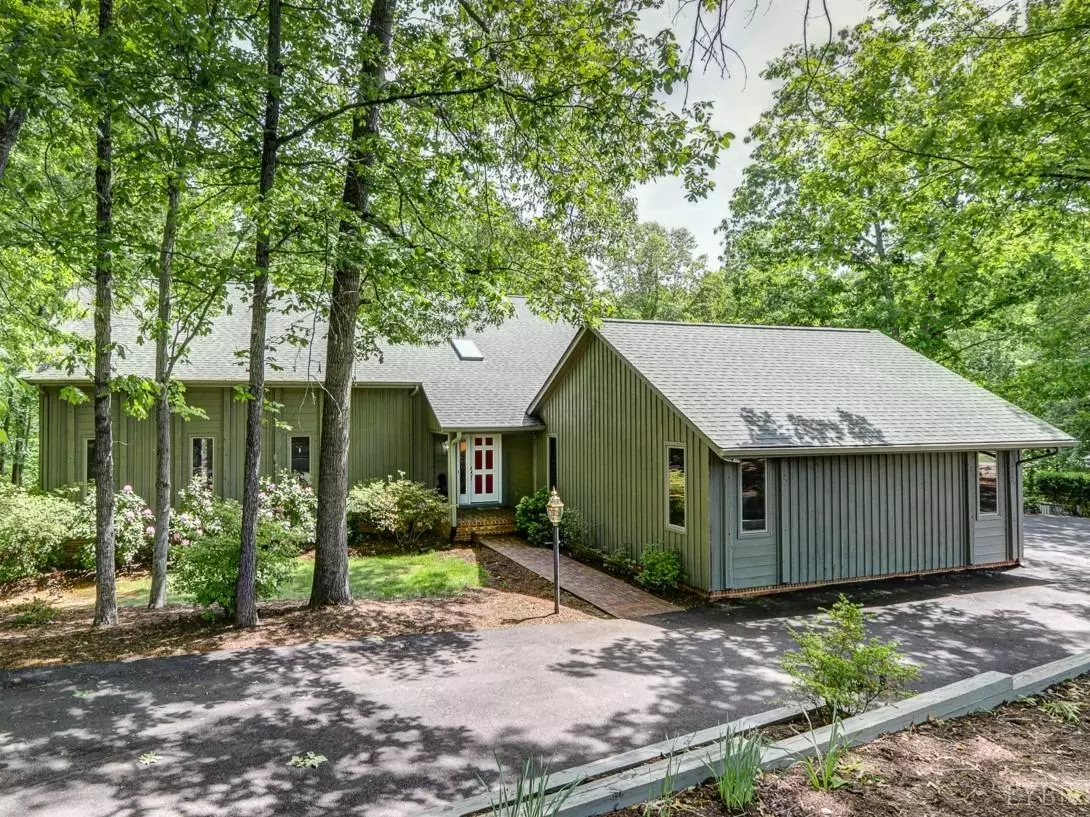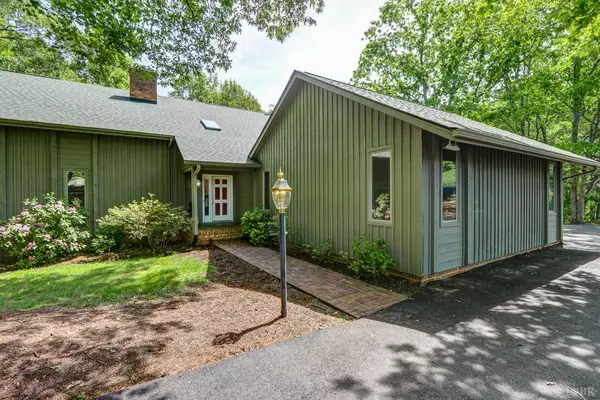Bought with Stacy Compton • eXp Realty LLC-Fredericksburg
$424,900
$424,900
For more information regarding the value of a property, please contact us for a free consultation.
3 Beds
6 Baths
2,682 SqFt
SOLD DATE : 06/26/2023
Key Details
Sold Price $424,900
Property Type Single Family Home
Sub Type Single Family Residence
Listing Status Sold
Purchase Type For Sale
Square Footage 2,682 sqft
Price per Sqft $158
MLS Listing ID 344007
Sold Date 06/26/23
Bedrooms 3
Full Baths 5
Half Baths 1
Year Built 1987
Lot Size 2.980 Acres
Property Description
Custom built one of a kind contemporary home featuring main level living with an inground pool and almost 3 acres located in the desirable Holly Hills neighborhood. Enjoy entertaining with the open living and dining room. The Great Room features a floor to ceiling brick fireplace with gas logs, beautiful cathedral height tongue and groove ceiling with exposed beams, built-in shelves, and french doors to the deck. Large kitchen with new granite countertops, new sink and faucet, breakfast nook, and pantry. Adjacent to the kitchen is a laundry room, entry to main level 2 car garage, and half bath. Main level primary bedroom with two full bathrooms, walk-in closet and french doors to the deck. The upper level offers two bedroom suites each with full baths. Lower level is ready for future expansion with kitchenette, full bath, additional 1 car garage and patio. Pool is open and ready for the summer. New Roof and repaved driveway 2022. Easy access to Rt. 29, 20 miles to Lynchburg.
Location
State VA
County Campbell
Zoning SFR
Rooms
Other Rooms 22x12 Level: Level 1 Above Grade 26x25 Level: Below Grade
Dining Room 13.50x12 Level: Level 1 Above Grade
Kitchen 13x11 Level: Level 1 Above Grade
Interior
Interior Features Cable Available, Cable Connections, Ceiling Fan(s), Drywall, Great Room, Main Level Bedroom, Primary Bed w/Bath, Pantry, Separate Dining Room, Skylights, Walk-In Closet(s), Whirlpool Tub
Heating Forced Warm Air-Gas, Heat Pump, Propane, Two-Zone
Cooling Heat Pump, Two-Zone
Flooring Hardwood, Wood
Fireplaces Number 1 Fireplace, Gas Log, Great Room, Leased Propane Tank
Exterior
Exterior Feature River Nearby, In Ground Pool, Circular Drive, Paved Drive, Landscaped
Parking Features Garage Door Opener
Garage Spaces 462.0
Utilities Available Dominion Energy
Roof Type Shingle
Building
Story Two
Sewer Septic Tank
Schools
School District Campbell
Others
Acceptable Financing Conventional
Listing Terms Conventional
Read Less Info
Want to know what your home might be worth? Contact us for a FREE valuation!
Our team is ready to help you sell your home for the highest possible price ASAP

laurenbellrealestate@gmail.com
4109 Boonsboro Road, Lynchburg, VA, 24503, United States






