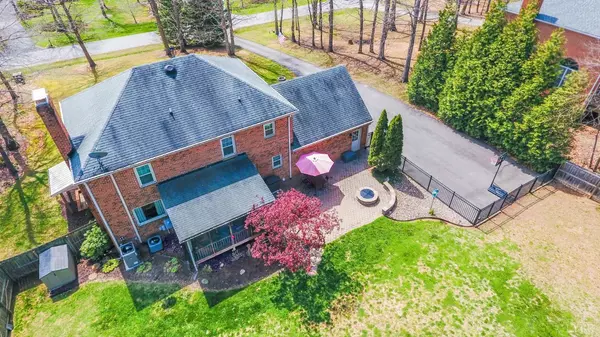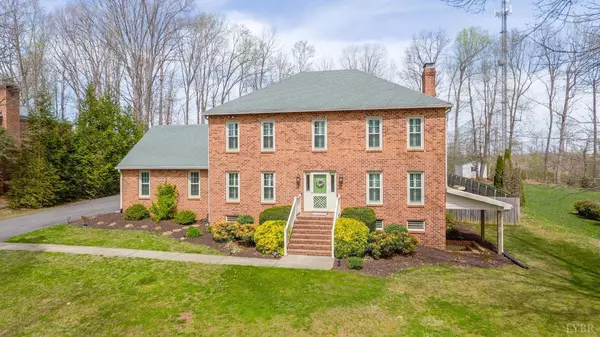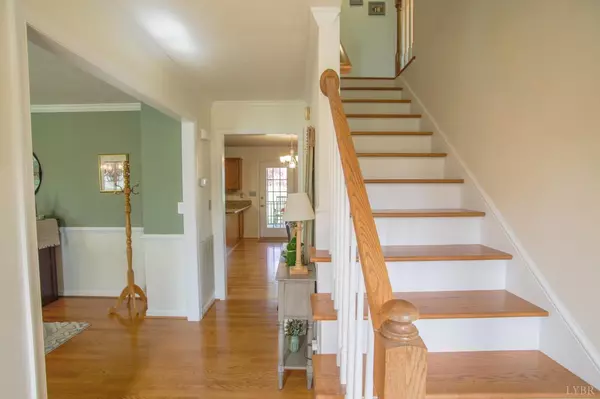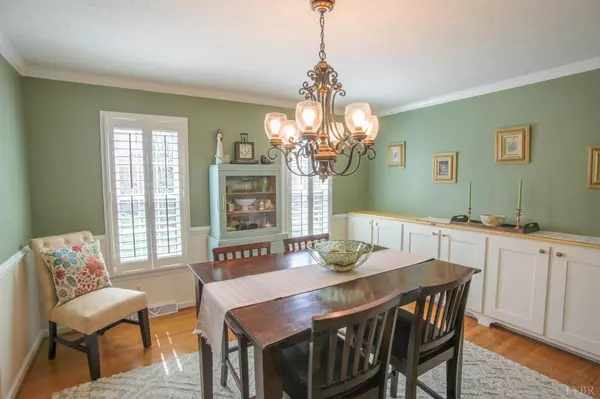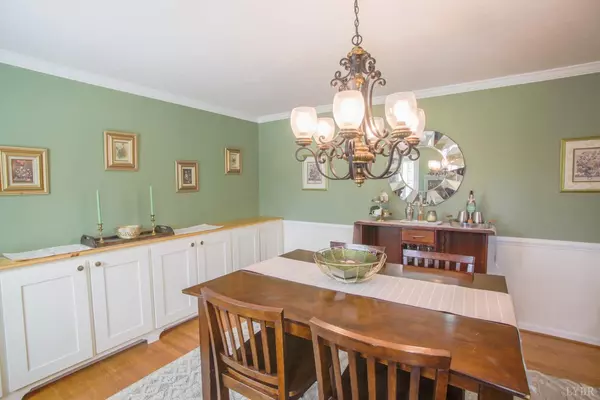Bought with Lynita F Tuck • Century 21 ALL-SERVICE-FOR
$501,000
$460,000
8.9%For more information regarding the value of a property, please contact us for a free consultation.
4 Beds
4 Baths
3,136 SqFt
SOLD DATE : 06/15/2023
Key Details
Sold Price $501,000
Property Type Single Family Home
Sub Type Single Family Residence
Listing Status Sold
Purchase Type For Sale
Square Footage 3,136 sqft
Price per Sqft $159
Subdivision Peters Estate
MLS Listing ID 343468
Sold Date 06/15/23
Bedrooms 4
Full Baths 3
Half Baths 1
Year Built 1997
Lot Size 0.780 Acres
Property Description
This beautiful home truly has everything on your wish list from the perfect setting to the most updated interior & exterior amenities. The welcoming foyer leads to both a lovely formal dining room with a built-in serving cabinet including pop up outlets as well as a light filled elegant living room. The open floor plan includes a great room with wood burning fireplace, a large eat in kitchen, breakfast area & half bath. This area flows to a screened porch with porch swing for bird watching and enjoying the large brick patio, fire pit and fenced flat back yard. Garden space, raised berry garden, storage building and lean to complete the rear yard. Main level laundry and oversized main level garage. Level two includes 4 bedrooms & 2 full baths plus a walk up attic. The primary bath has been newly renovated w/ oversized walk in tile shower, custom double sink vanity, new lighting, pocket door, & exquisite countertops. Large family room, office, full bath & workshop complete the BG area.
Location
State VA
County Bedford
Zoning R1
Rooms
Family Room 26x14 Level: Below Grade
Dining Room 15x13 Level: Level 1 Above Grade
Kitchen 13x11 Level: Level 1 Above Grade
Interior
Interior Features Cable Available, Cable Connections, Ceiling Fan(s), Drywall, Main Level Den, Primary Bed w/Bath, Separate Dining Room, Smoke Alarm, Tile Bath(s), Walk-In Closet(s)
Heating Heat Pump, Two-Zone, Wood Stove
Cooling Attic Fan, Heat Pump, Two-Zone
Flooring Carpet, Hardwood, Tile, Vinyl Plank
Fireplaces Number 1 Fireplace, Wood Burning
Exterior
Exterior Feature Paved Drive, Fenced Yard, Garden Space, Landscaped, Screened Porch, Insulated Glass, Undergrnd Utilities
Parking Features Garage Door Opener, Oversized
Garage Spaces 528.0
Utilities Available AEP/Appalachian Powr
Roof Type Shingle
Building
Story Two
Sewer Septic Tank
Schools
School District Bedford
Others
Acceptable Financing Conventional
Listing Terms Conventional
Read Less Info
Want to know what your home might be worth? Contact us for a FREE valuation!
Our team is ready to help you sell your home for the highest possible price ASAP

laurenbellrealestate@gmail.com
4109 Boonsboro Road, Lynchburg, VA, 24503, United States


