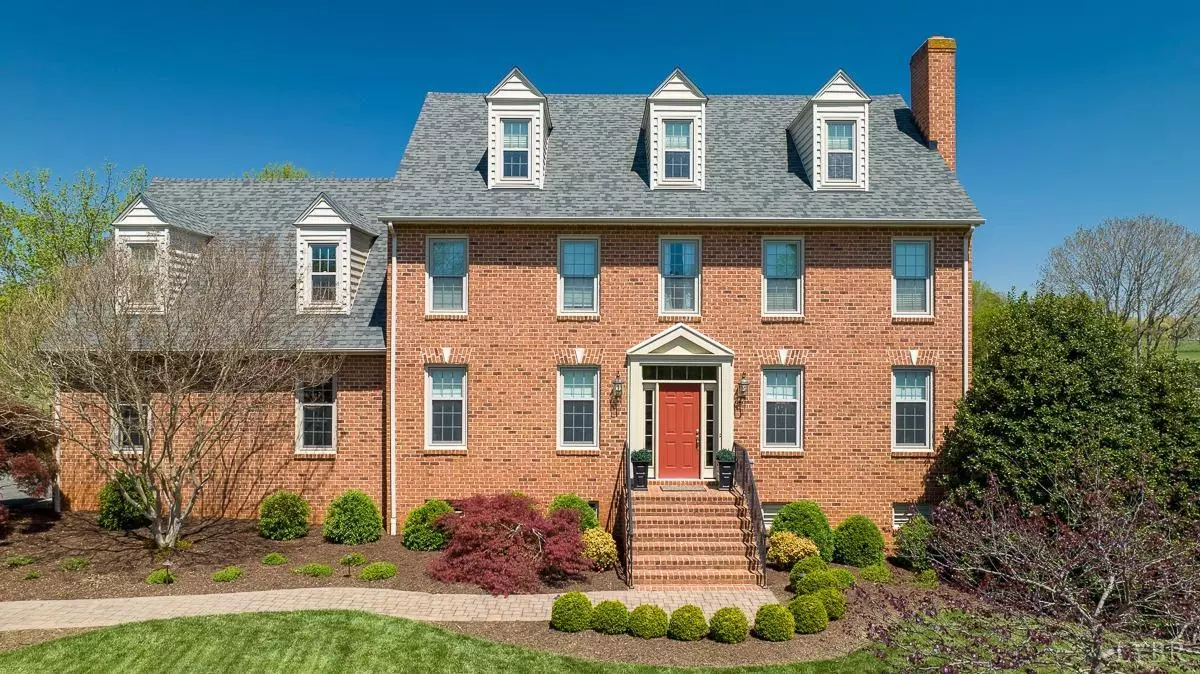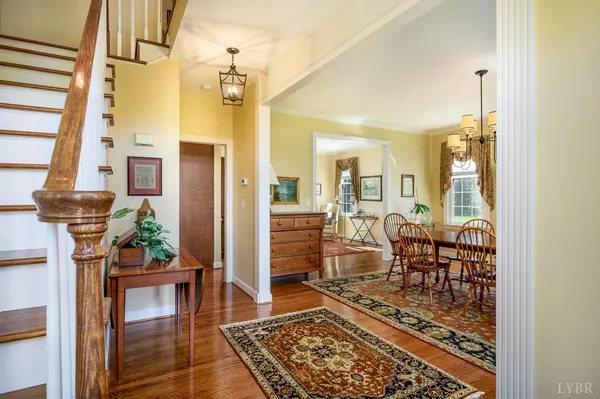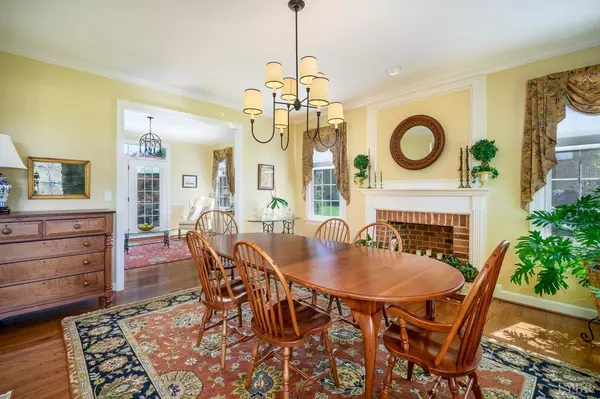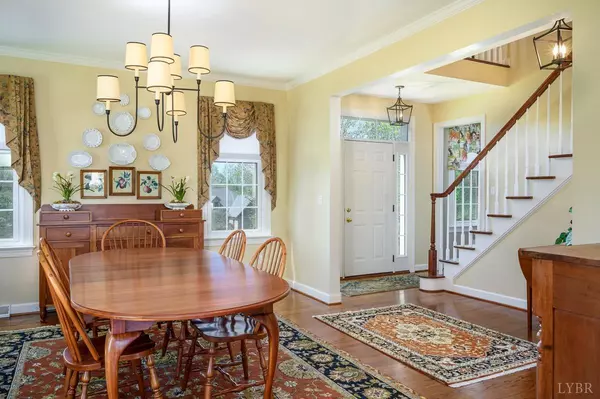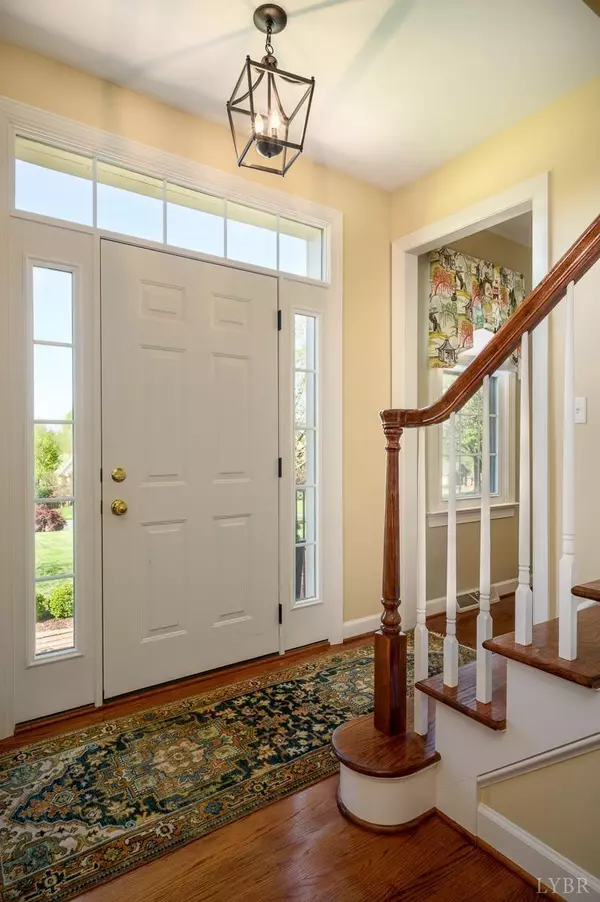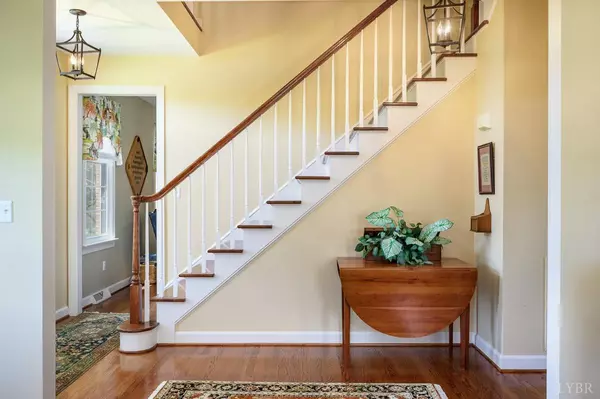Bought with Gail Smith • Alliance Realty Group
$629,900
$629,900
For more information regarding the value of a property, please contact us for a free consultation.
4 Beds
4 Baths
4,297 SqFt
SOLD DATE : 06/12/2023
Key Details
Sold Price $629,900
Property Type Single Family Home
Sub Type Single Family Residence
Listing Status Sold
Purchase Type For Sale
Square Footage 4,297 sqft
Price per Sqft $146
Subdivision Somerset Meadows
MLS Listing ID 343572
Sold Date 06/12/23
Bedrooms 4
Full Baths 3
Half Baths 1
HOA Fees $16/ann
Year Built 1999
Lot Size 0.930 Acres
Property Description
Ask agent for list of recent updates! This custom built home is situated on .9 acres boasting spectacular landscaping, hardscaping, and a mountain view. Superior craftsmanship throughout with winding staircase, crown molding, chair rail, satin finished hardwood floors, and three masonry FP's. The 15x13 dining room flows to a sunroom which accesses one of two decks overlooking the gardens. The kitchen boasts timeless custom hickory cabinets, granite countertops with center island propane cooktop, GE Cafe double ovens, microwave, and dishwasher, 12x11 breakfast area with French doors to a screened porch and 12x11 Trex deck. The great room is open to the kitchen and conveniently located near garage entry and half bath. The second floor features two generous sized bedrooms with shared bathroom, laundry room and the grand Master suite with updated bathroom and 24x15 walk-in closet Third floor "dorm" measures 22x17 and offers a full bath. Terrace level is an additional 700+ finished SQ Ft.
Location
State VA
County Bedford
Zoning R1
Rooms
Family Room 20x16 Level: Below Grade
Dining Room 15x13 Level: Level 1 Above Grade
Kitchen 12x11 Level: Level 1 Above Grade
Interior
Interior Features Cable Connections, Ceiling Fan(s), Drywall, Garden Tub, Great Room, High Speed Data Aval, Main Level Den, Primary Bed w/Bath, Pantry, Rods, Separate Dining Room, Smoke Alarm, Tile Bath(s), Walk-In Closet(s), Whirlpool Tub, Workshop
Heating Heat Pump, Two-Zone
Cooling Heat Pump, Two-Zone
Flooring Carpet, Ceramic Tile, Hardwood, Vinyl
Fireplaces Number 3 Fireplaces, Den, Gas Log, Great Room, Living Room, Wood Burning
Exterior
Exterior Feature Off-Street Parking, Paved Drive, Garden Space, Landscaped, Screened Porch, Insulated Glass, Undergrnd Utilities, Mountain Views, Golf Nearby
Parking Features Garage Door Opener, Oversized
Garage Spaces 672.0
Utilities Available AEP/Appalachian Powr
Roof Type Shingle
Building
Story Three Or More
Sewer Septic Tank
Schools
School District Bedford
Others
Acceptable Financing Cash
Listing Terms Cash
Read Less Info
Want to know what your home might be worth? Contact us for a FREE valuation!
Our team is ready to help you sell your home for the highest possible price ASAP

laurenbellrealestate@gmail.com
4109 Boonsboro Road, Lynchburg, VA, 24503, United States

