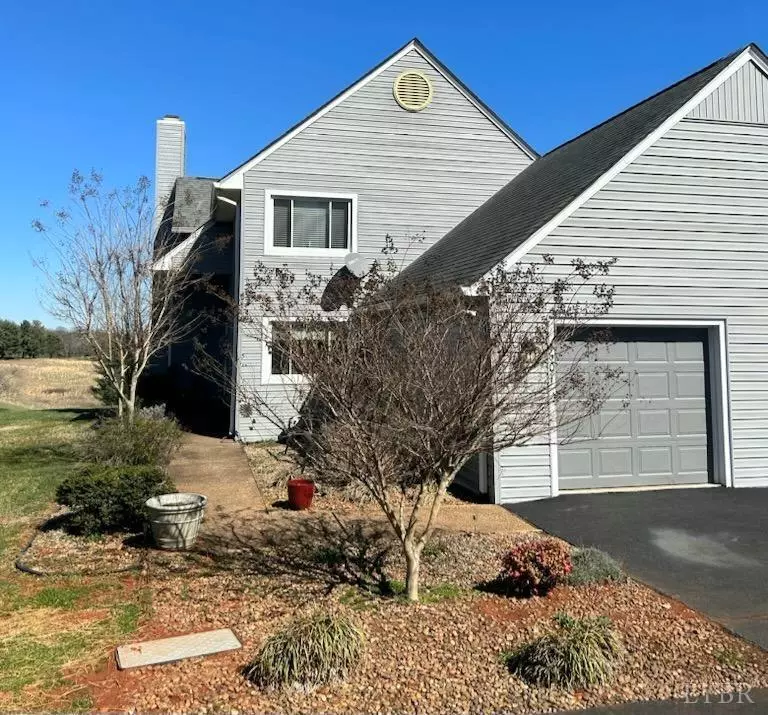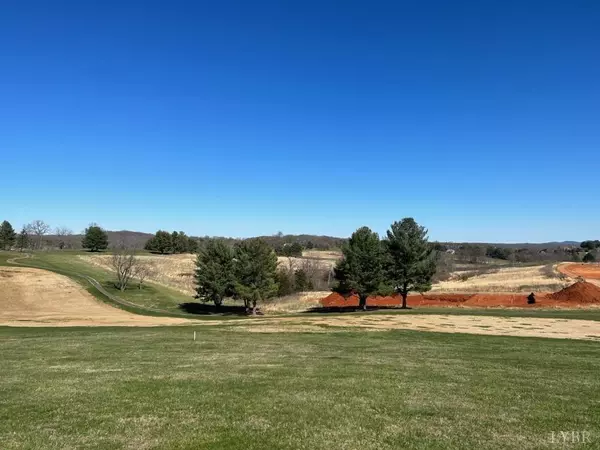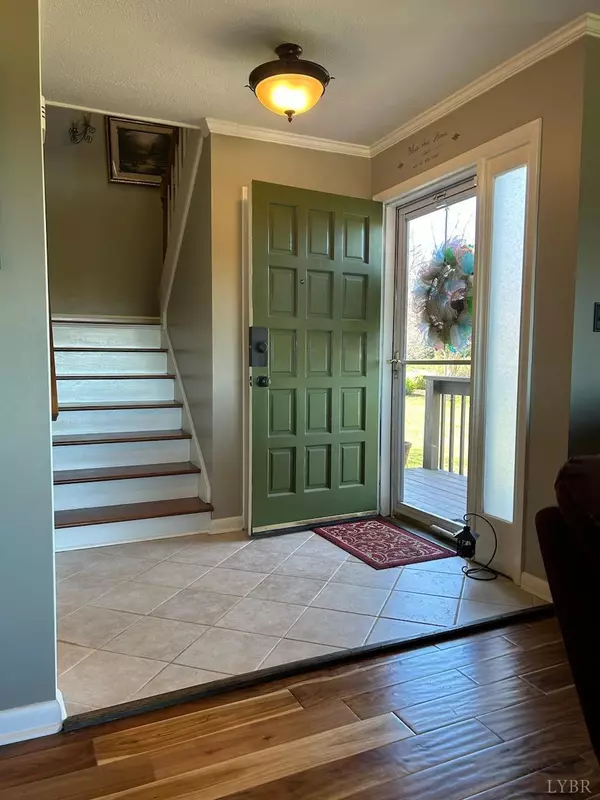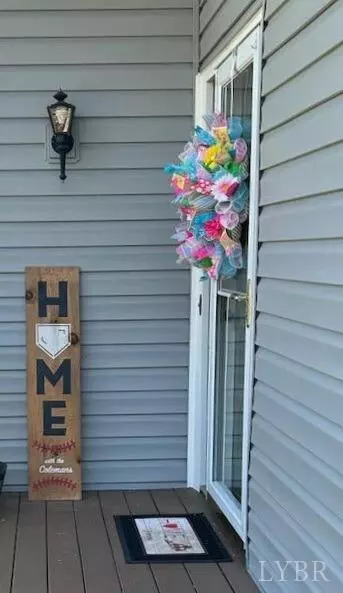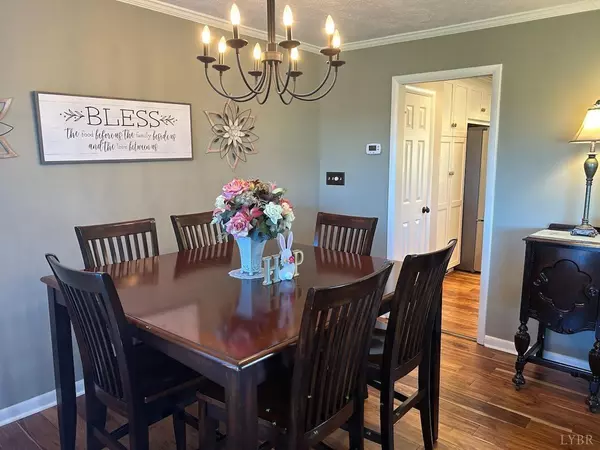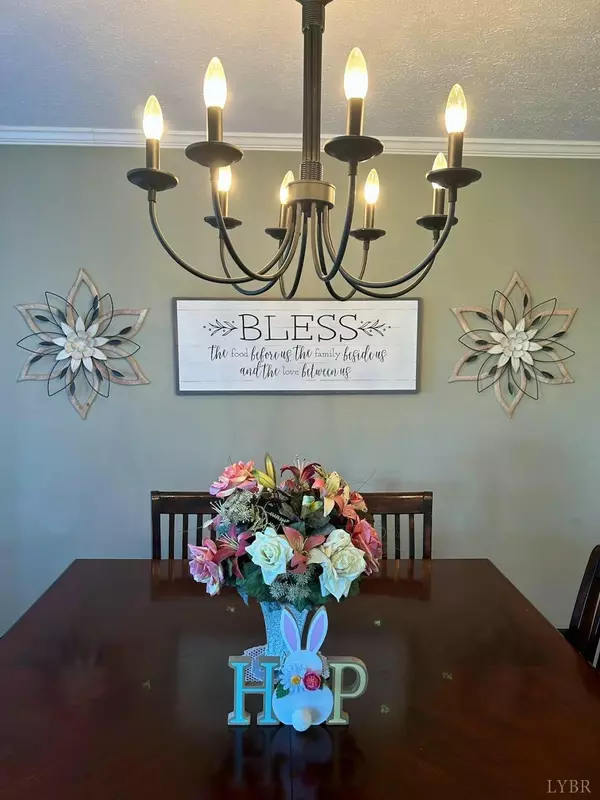Bought with Melissa B Murdock • Century 21 ALL-SERVICE
$310,000
$319,900
3.1%For more information regarding the value of a property, please contact us for a free consultation.
3 Beds
3 Baths
1,820 SqFt
SOLD DATE : 06/07/2023
Key Details
Sold Price $310,000
Property Type Townhouse
Sub Type Townhouse
Listing Status Sold
Purchase Type For Sale
Square Footage 1,820 sqft
Price per Sqft $170
Subdivision Ivy Hill
MLS Listing ID 343052
Sold Date 06/07/23
Bedrooms 3
Full Baths 2
Half Baths 1
HOA Fees $66/qua
Year Built 1988
Lot Size 8,712 Sqft
Property Description
Don't miss this opportunity to live on the 1st hole fairway of the beautiful Ivy Hill Golf Course. Manicured grounds and mountain views abound from the expansive deck, dining room and great room with fireplace! The 3 bedroom, 2.5 bath, end unit townhome has been meticulously cared for with upgrades such as engineered hardwoods throughout the main level and tiled foyer and bath floors. The updated kitchen boasts white cabinets, SS appliances, granite countertops, a tile backsplash and a large pantry. The kitchen also opens to a cozy den with large windows and desk area w/ built in bookshelves. Upstairs features a large, bright Master suite w/ 2 closets & full bath with Jacuzzi. Two additional bedrooms have walk-in closets and a window seat with a view. A full, hall bath rounds out the 2nd floor. This townhome is a wonderful place to call home and to entertain. You can enjoy the views, while relaxing and grilling on your deck, just in time for the nice weather!
Location
State VA
County Bedford
Rooms
Dining Room 13x10 Level: Level 1 Above Grade
Kitchen 14x12 Level: Level 1 Above Grade
Interior
Interior Features Cable Available, Cable Connections, Ceiling Fan(s), Drywall, Great Room, High Speed Data Aval, Main Level Den, Primary Bed w/Bath, Pantry, Separate Dining Room, Skylights, Smoke Alarm, Tile Bath(s), Walk-In Closet(s)
Heating Heat Pump, Two-Zone
Cooling Heat Pump, Two-Zone
Flooring Ceramic Tile, Hardwood, Other
Fireplaces Number 1 Fireplace, Gas Log, Great Room, Leased Propane Tank
Exterior
Exterior Feature Pool Nearby, Paved Drive, Landscaped, Storm Windows, Tennis Courts Nearby, Undergrnd Utilities, Mountain Views, Lake Nearby, Club House Nearby, On Golf Course
Utilities Available AEP/Appalachian Powr
Roof Type Shingle
Building
Story Two
Sewer Septic Tank
Schools
School District Bedford
Others
Acceptable Financing Conventional
Listing Terms Conventional
Read Less Info
Want to know what your home might be worth? Contact us for a FREE valuation!
Our team is ready to help you sell your home for the highest possible price ASAP

laurenbellrealestate@gmail.com
4109 Boonsboro Road, Lynchburg, VA, 24503, United States

