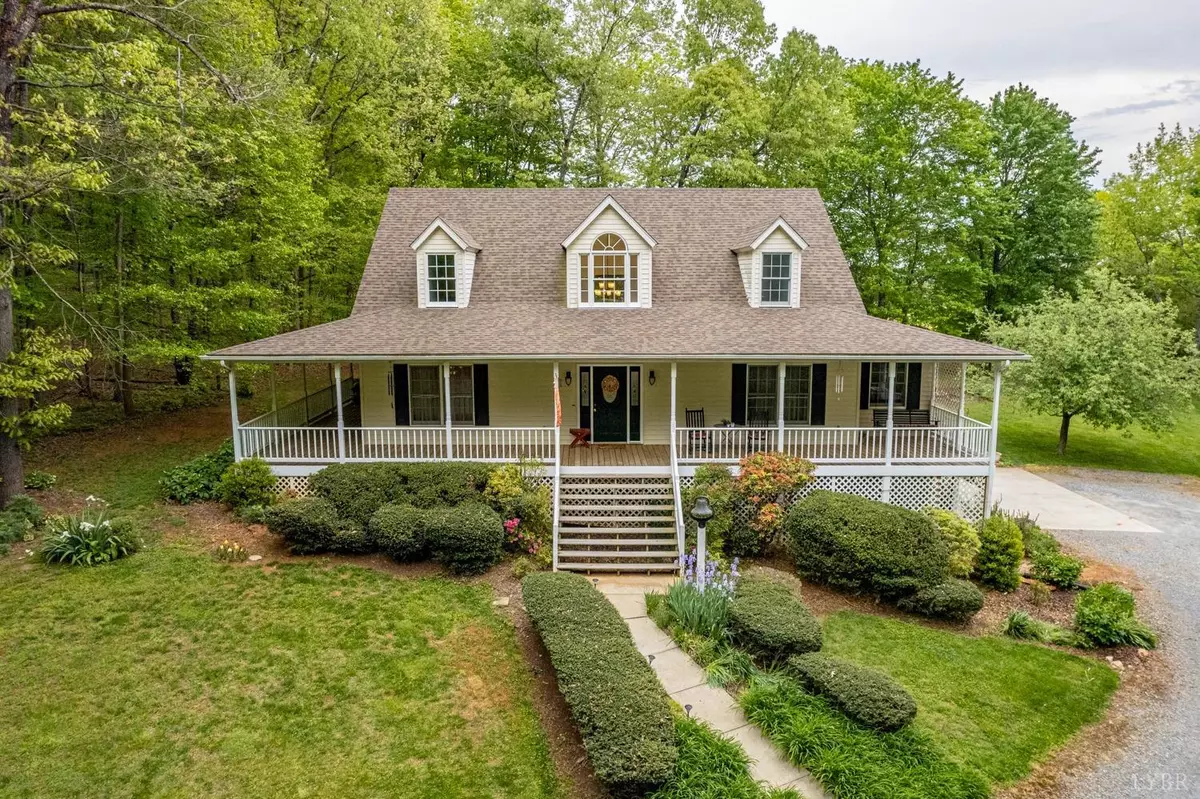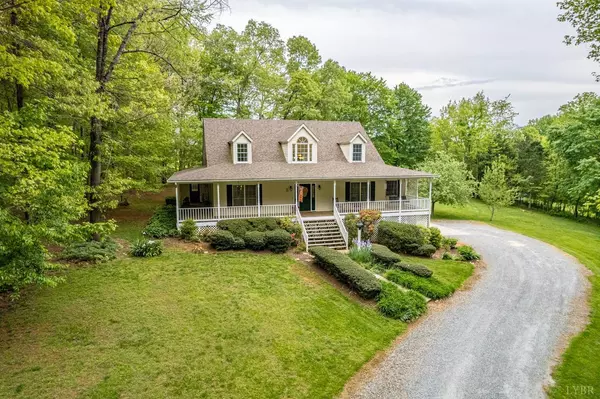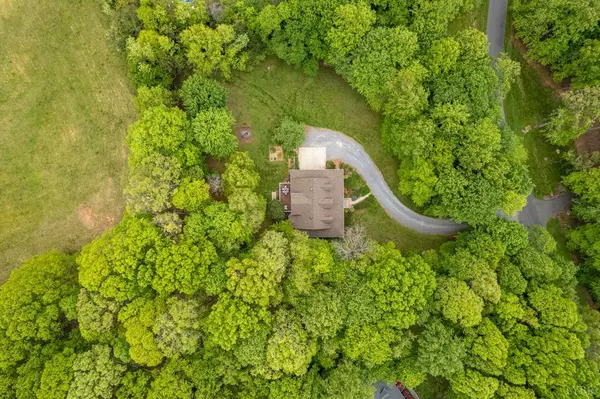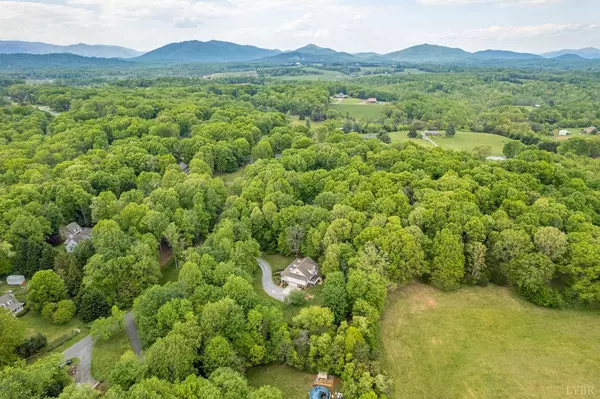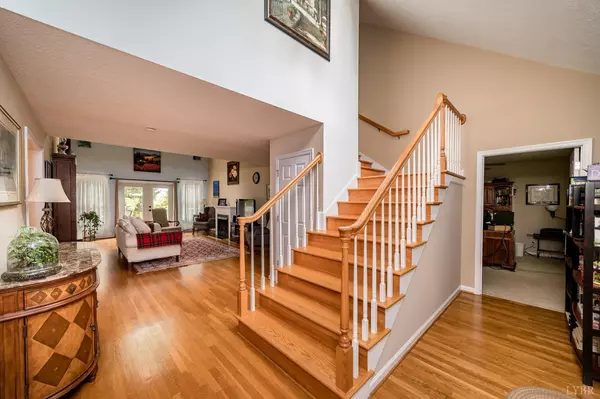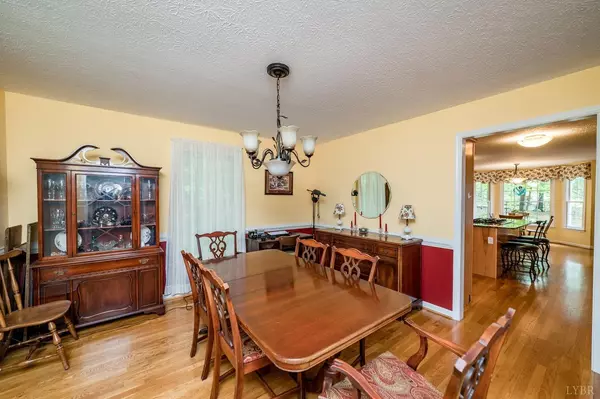Bought with Ethan Chase • Elite Realty
$485,000
$479,900
1.1%For more information regarding the value of a property, please contact us for a free consultation.
4 Beds
4 Baths
3,824 SqFt
SOLD DATE : 05/31/2023
Key Details
Sold Price $485,000
Property Type Single Family Home
Sub Type Single Family Residence
Listing Status Sold
Purchase Type For Sale
Square Footage 3,824 sqft
Price per Sqft $126
Subdivision Hickory Winds
MLS Listing ID 343698
Sold Date 05/31/23
Bedrooms 4
Full Baths 4
Year Built 1996
Lot Size 1.740 Acres
Property Description
Adorable Cape Cod in perfect country setting on 1.74 acres with wrap around porch & privacy! Two story foyer, two story family room with fireplace, & large formal dining room. Large kitchen with hickory cabinets, granite, gas cooktop, double ovens & island. Main level laundry has ample pantry shelving. Main level master suite with sitting area, access to the deck, walk-in closet & master bath with double sinks. Main level office or bedroom is right next to a full sized guest bath. The second story boasts two large bedrooms, a full bathroom and a loft area overlooking the great room. Finished terrace level features a media room, full bath, and a room being used as a bedroom (no closet). Oversized 2-car garage with lots of storage space. Newer heat pump, newer roof and whole house has been painted. Outdoor enthusiast property with peaceful setting, beautiful landscaping and fire pit area. Great neighborhood and convenient location only minutes from schools, shopping and restaurants!
Location
State VA
County Bedford
Rooms
Other Rooms 11x10 Level: Below Grade
Dining Room 14x13 Level: Level 1 Above Grade
Kitchen 16x13 Level: Level 1 Above Grade
Interior
Interior Features Ceiling Fan(s), Drywall, Great Room, Main Level Bedroom, Primary Bed w/Bath, Pantry, Separate Dining Room, Smoke Alarm, Tile Bath(s), Walk-In Closet(s), Whirlpool Tub, Workshop
Heating Electric Baseboard, Forced Warm Air-Gas, Heat Pump
Cooling Heat Pump
Flooring Carpet, Hardwood, Tile
Fireplaces Number 1 Fireplace, Gas Log, Great Room
Exterior
Exterior Feature Garden Space, Landscaped, Secluded Lot
Garage Spaces 680.0
Roof Type Shingle
Building
Story One and One Half
Sewer Septic Tank
Schools
School District Bedford
Others
Acceptable Financing FHA
Listing Terms FHA
Read Less Info
Want to know what your home might be worth? Contact us for a FREE valuation!
Our team is ready to help you sell your home for the highest possible price ASAP

laurenbellrealestate@gmail.com
4109 Boonsboro Road, Lynchburg, VA, 24503, United States

