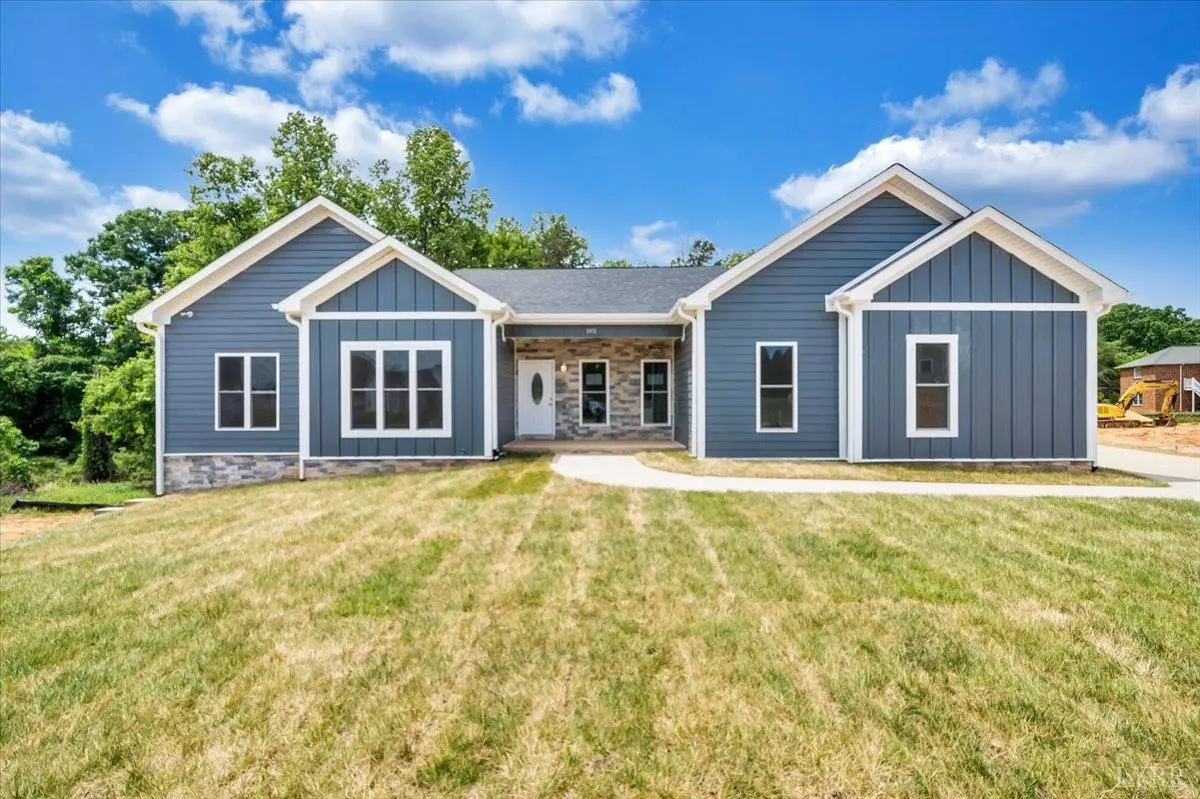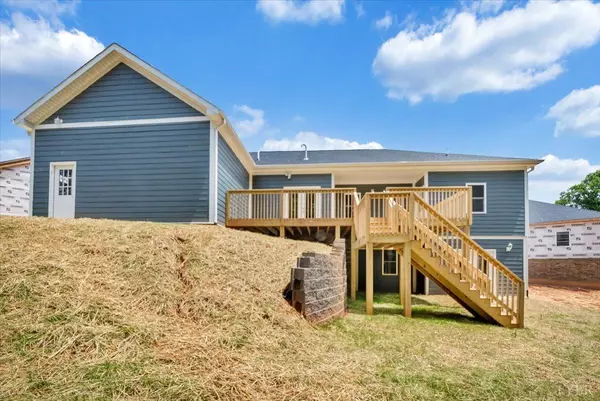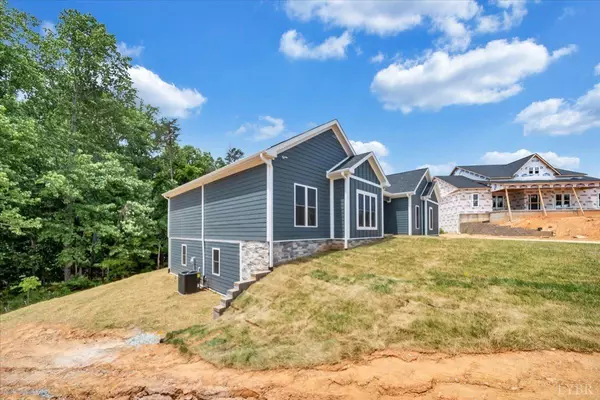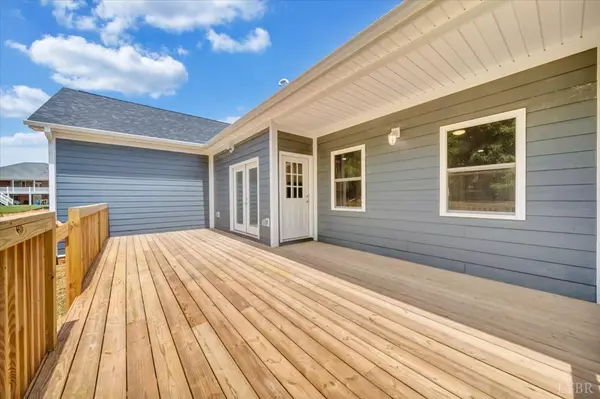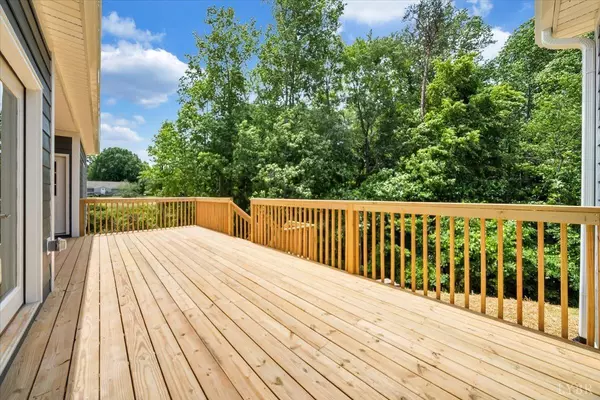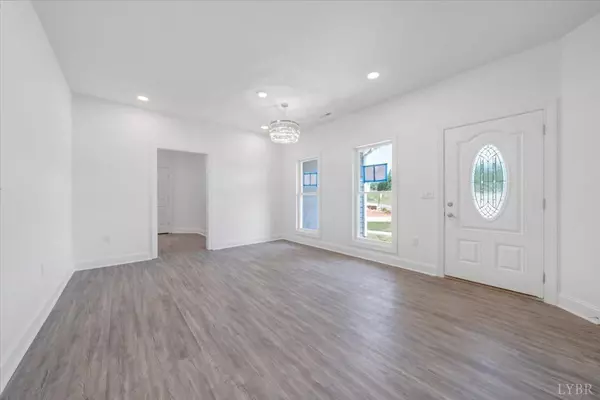Bought with Samantha Aaron • Keller Williams
$365,000
$365,000
For more information regarding the value of a property, please contact us for a free consultation.
3 Beds
3 Baths
2,150 SqFt
SOLD DATE : 06/01/2023
Key Details
Sold Price $365,000
Property Type Single Family Home
Sub Type Single Family Residence
Listing Status Sold
Purchase Type For Sale
Square Footage 2,150 sqft
Price per Sqft $169
Subdivision Cross Creek Subdivision
MLS Listing ID 334841
Sold Date 06/01/23
Bedrooms 3
Full Baths 2
Half Baths 1
Year Built 2022
Lot Size 0.480 Acres
Property Description
Welcome Home to the beautiful Cross Creek Neighborhood! NEW CONSTRUCTION - PRE-SALE: Melrose Floor Plan. Gorgeous modern home with a fabulous open concept plan and main-level living. When you enter the home, it is open to the office, dining room, and great room. Desired office space for anyone who is working from home or needs a designated space for online learning. Large master suite with walk-in closets and attached master bathroom with a tub and shower and double sinks. Two additional main-level bedrooms, full bath, and linen closet. Entertaining kitchen with an island and bar seating along with breakfast nook space. Separate dining room for entertaining guests along with additional powder half bath. The three-car garage will be located on the side of the home. 9' ceilings, granite countertops, soft-close kitchen cabinets, and modern finishes to round out the features of this new construction home. Similar to photos!
Location
State VA
County Pittsylvania
Zoning R-1
Rooms
Dining Room 11x12 Level: Level 1 Above Grade
Kitchen 11x14 Level: Level 1 Above Grade
Interior
Interior Features Cable Available, Ceiling Fan(s), Drywall, Great Room, Main Level Bedroom, Primary Bed w/Bath, Pantry, Separate Dining Room, Smoke Alarm, Walk-In Closet(s)
Heating Heat Pump, Hot Water-Elec
Cooling Heat Pump
Flooring Carpet, Vinyl Plank
Exterior
Exterior Feature Concrete Drive, Landscaped
Utilities Available Other
Roof Type Shingle
Building
Story One
Sewer County
Schools
School District Pittsylvania
Others
Acceptable Financing Conventional
Listing Terms Conventional
Read Less Info
Want to know what your home might be worth? Contact us for a FREE valuation!
Our team is ready to help you sell your home for the highest possible price ASAP

laurenbellrealestate@gmail.com
4109 Boonsboro Road, Lynchburg, VA, 24503, United States

