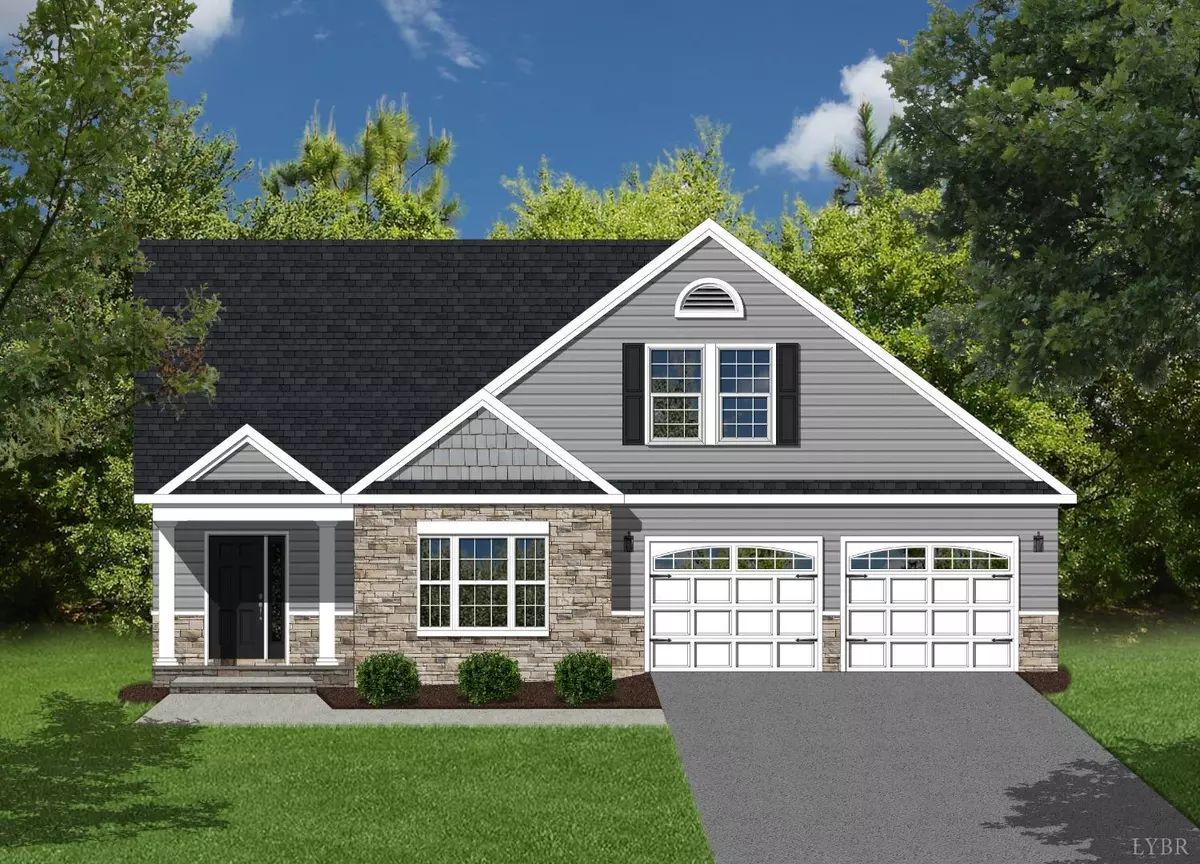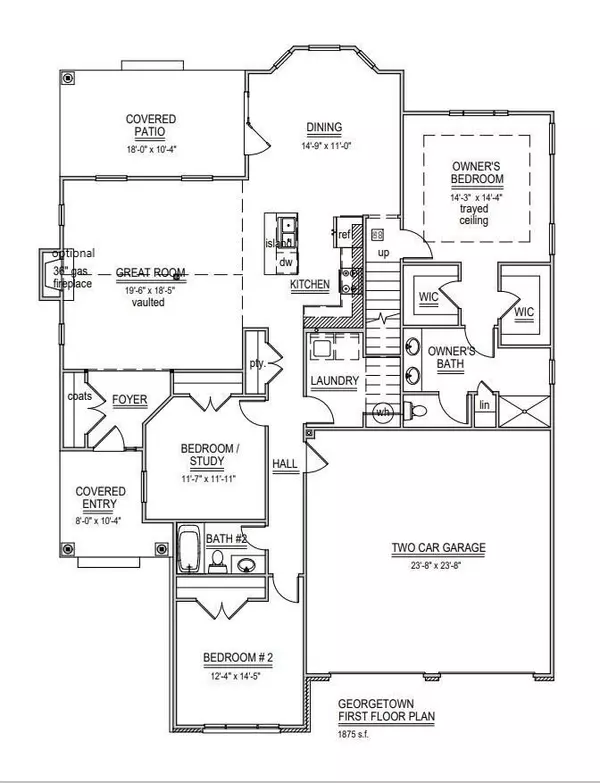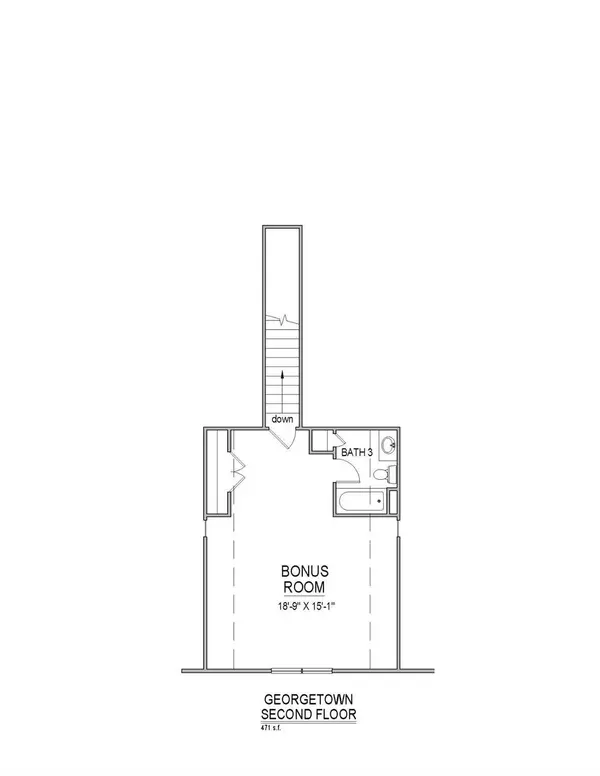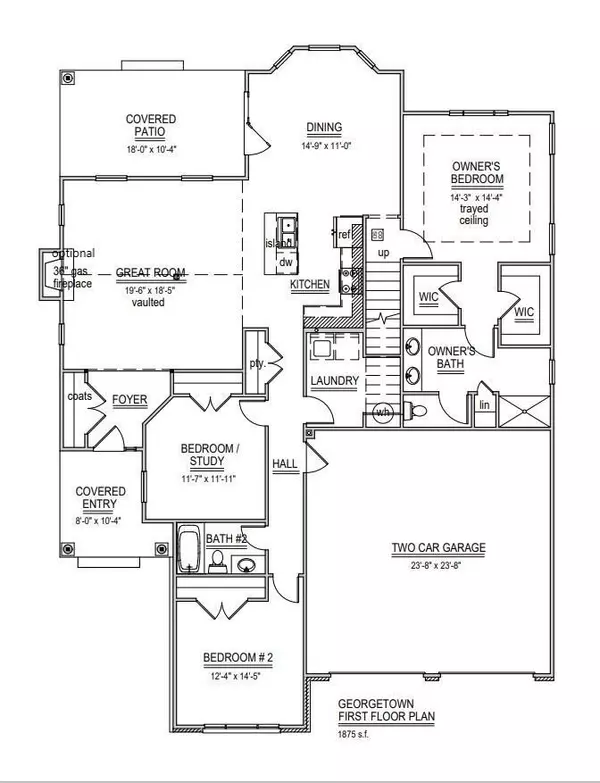Bought with Tom R Dewitt • Dewitt Real Estate & Auction
$496,550
$494,950
0.3%For more information regarding the value of a property, please contact us for a free consultation.
3 Beds
3 Baths
2,346 SqFt
SOLD DATE : 06/01/2023
Key Details
Sold Price $496,550
Property Type Single Family Home
Sub Type Single Family Residence
Listing Status Sold
Purchase Type For Sale
Square Footage 2,346 sqft
Price per Sqft $211
Subdivision Jefferson Meadows
MLS Listing ID 340744
Sold Date 06/01/23
Bedrooms 3
Full Baths 3
Lot Size 1.790 Acres
Property Description
NEW CONSTRUCTION! Our Georgetown style home offers 2343 square feet above grade, and 9' framed walls on first floor with smooth drywall finish. This house plan incorporates Luxury Vinyl Plank on the entire main living level and master bedroom, ceramic tile in the baths and laundry, oak treads to the second floor, and carpet in additional bedrooms. The master bathroom offers a full tiled shower with deco band! Quartz countertops and Sonoma cabinets by Timberlake in kitchen, with soft close, make the home even more beautiful. Decorative trim and ornate ceilings in some areas. Ship-lap wall accent in master bedroom and on both sides of the colonial style fireplace. Upgraded wood shelving in closets. Exterior finishes consist of double-hung windows, brick, siding, and architectural shingles. Jefferson Meadows offers spacious living with high-end finishes. It is ideally located in the premier school district near fine dining, high-end shopping and within proximity to Liberty University.
Location
State VA
County Bedford
Rooms
Other Rooms 18x15 Level: Level 2 Above Grade
Dining Room 14x13 Level: Level 1 Above Grade
Kitchen 10x9 Level: Level 1 Above Grade
Interior
Interior Features Drywall, Great Room, Main Level Bedroom, Primary Bed w/Bath, Tile Bath(s), Walk-In Closet(s)
Heating Heat Pump
Cooling Heat Pump
Flooring Carpet, Ceramic Tile, Vinyl Plank
Fireplaces Number 1 Fireplace, Great Room
Exterior
Exterior Feature Paved Drive, Concrete Drive, Undergrnd Utilities
Parking Features Garage Door Opener
Garage Spaces 529.0
Roof Type Shingle
Building
Story Two
Sewer Septic Tank
Schools
School District Bedford
Others
Acceptable Financing Conventional
Listing Terms Conventional
Read Less Info
Want to know what your home might be worth? Contact us for a FREE valuation!
Our team is ready to help you sell your home for the highest possible price ASAP

laurenbellrealestate@gmail.com
4109 Boonsboro Road, Lynchburg, VA, 24503, United States




