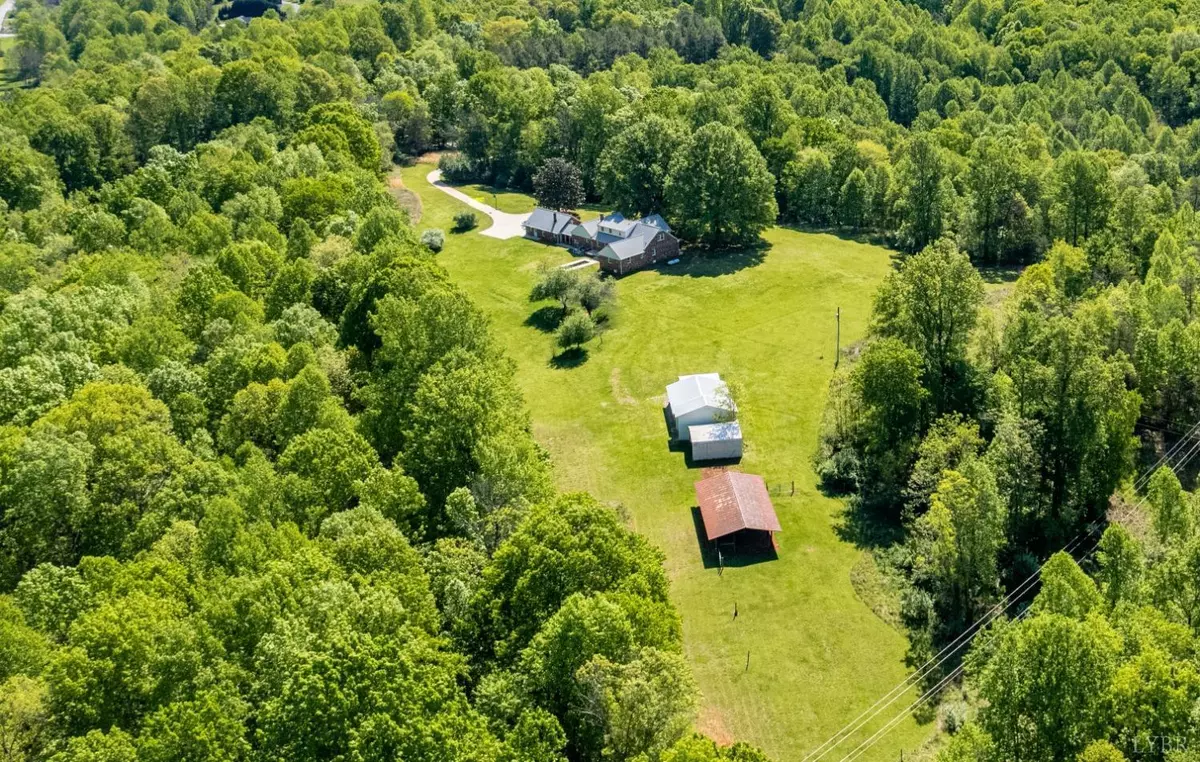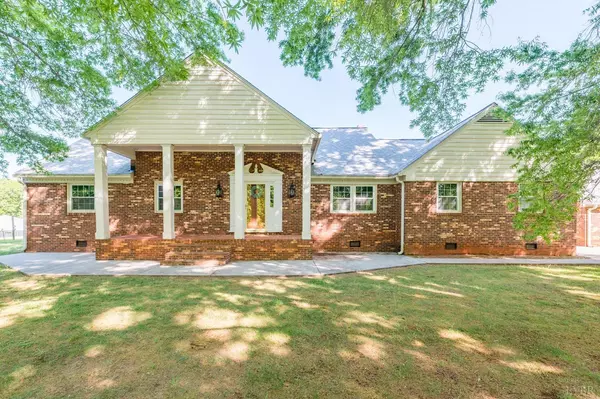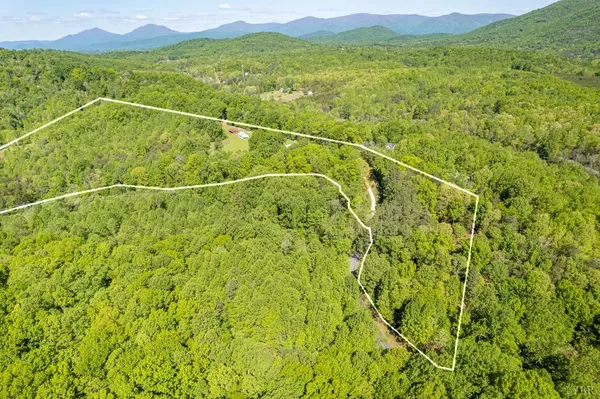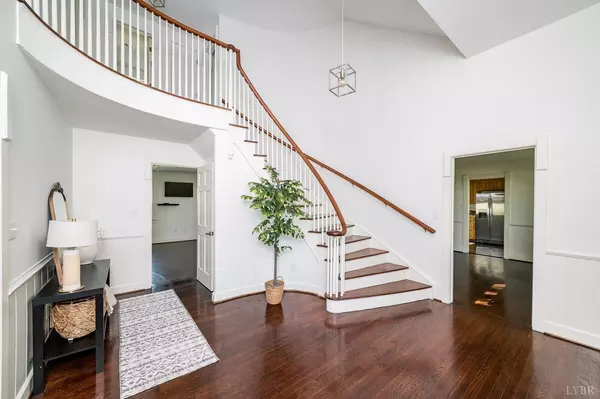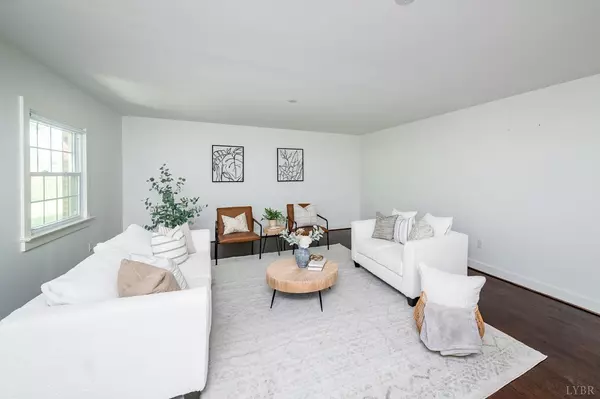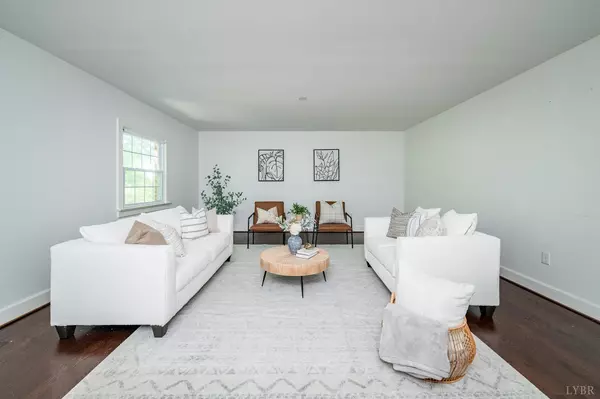Bought with Chris Davies • Lauren Bell Real Estate, Inc.
$799,900
$799,900
For more information regarding the value of a property, please contact us for a free consultation.
4 Beds
3 Baths
3,600 SqFt
SOLD DATE : 05/25/2023
Key Details
Sold Price $799,900
Property Type Single Family Home
Sub Type Single Family Residence
Listing Status Sold
Purchase Type For Sale
Square Footage 3,600 sqft
Price per Sqft $222
Subdivision 13D
MLS Listing ID 343673
Sold Date 05/25/23
Bedrooms 4
Full Baths 2
Half Baths 1
Year Built 1970
Lot Size 26.820 Acres
Property Description
Once upon a time, there was a rare gem- a 26-acre property in the highly sought-after JF School district. As you approached the property via the curved concrete drive, you couldn't help but feel a sense of awe at the house perfectly situated on the crest with majestic oak trees and mountain views. As you stepped inside the timeless brick home, you were greeted by a grand foyer/circular staircase and a living room with built-in bookshelves. The eat in kitchen was a sight to behold, with granite countertops/backsplash, top-of-the-line appliances, a pizza oven, and a dining room with corner built-ins. The main level also boasted a huge master suite, large family room, and a full bath with a jacuzzi tub. Upstairs, there were two bedrooms with walk-in closets and a shared bath with an antique vanity. Outside, the property had so much to offer, including an inviting exercise pool, two-car garage, 4 bay storage building, and a little red barn for the new owners to live happily ever after.
Location
State VA
County Bedford
Zoning AR
Rooms
Family Room 29x14 Level: Level 1 Above Grade
Dining Room 16x13 Level: Level 1 Above Grade
Kitchen 33x10 Level: Level 1 Above Grade
Interior
Interior Features Drywall, Great Room, Main Level Bedroom, Main Level Den, Primary Bed w/Bath, Separate Dining Room, Smoke Alarm, Walk-In Closet(s)
Heating Heat Pump
Cooling Heat Pump
Flooring Hardwood
Fireplaces Number 2 Fireplaces, Gas Log
Exterior
Exterior Feature In Ground Pool, Concrete Drive, Garden Space, Landscaped, Secluded Lot, Insulated Glass, Mountain Views, Club House Nearby, Golf Nearby
Parking Features Garage Door Opener
Utilities Available AEP/Appalachian Powr
Roof Type Shingle
Building
Story Two
Sewer Septic Tank
Schools
School District Bedford
Others
Acceptable Financing Conventional
Listing Terms Conventional
Read Less Info
Want to know what your home might be worth? Contact us for a FREE valuation!
Our team is ready to help you sell your home for the highest possible price ASAP

laurenbellrealestate@gmail.com
4109 Boonsboro Road, Lynchburg, VA, 24503, United States

