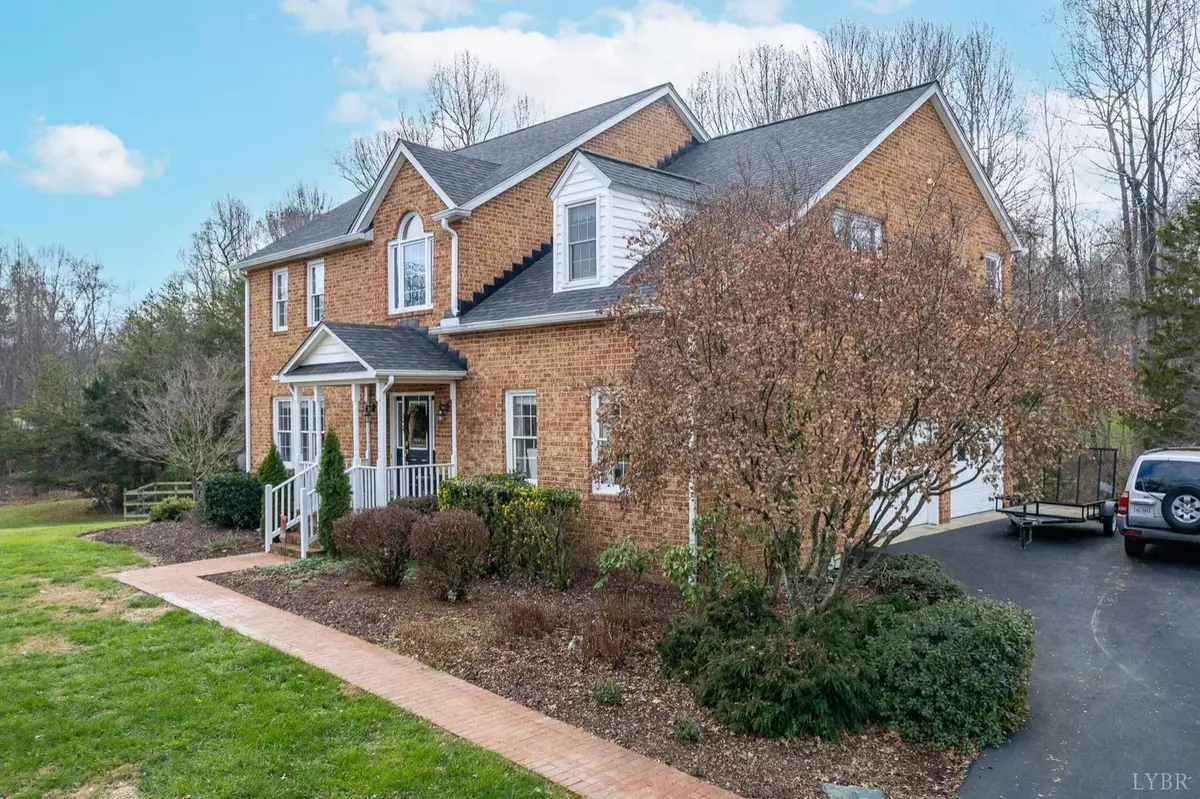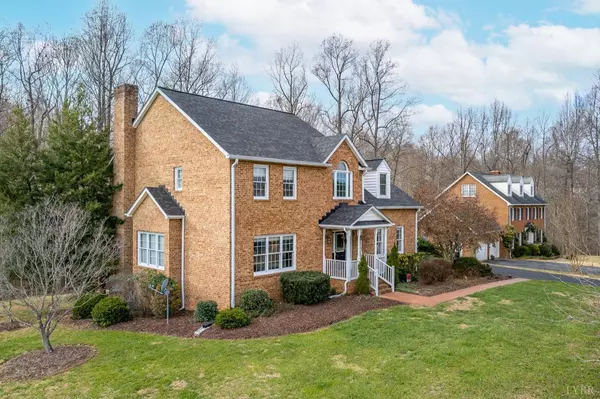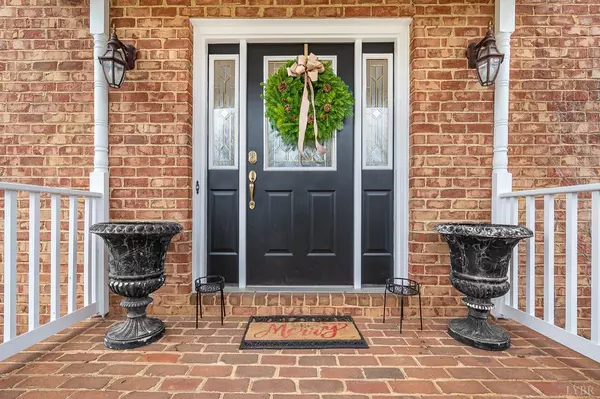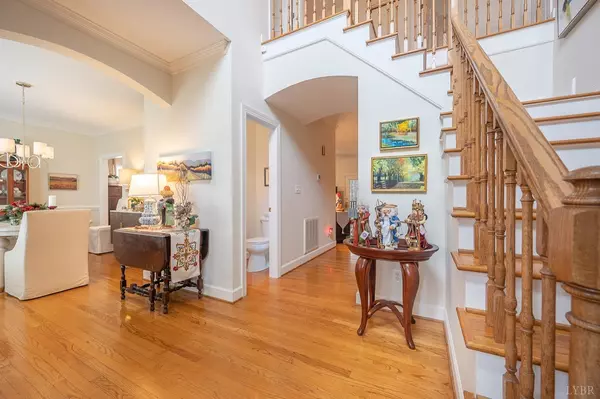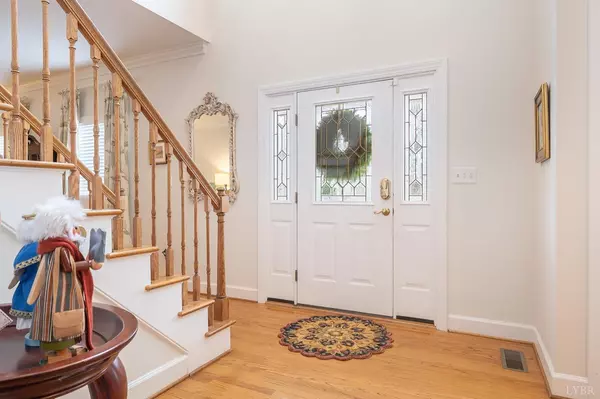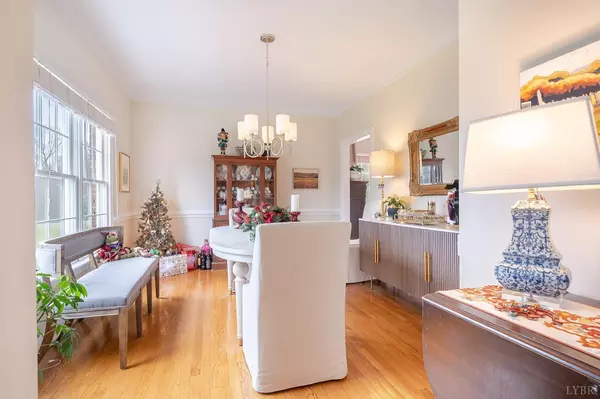Bought with Crysty Knowles • Real Broker, LLC
$545,000
$564,900
3.5%For more information regarding the value of a property, please contact us for a free consultation.
4 Beds
4 Baths
3,446 SqFt
SOLD DATE : 05/23/2023
Key Details
Sold Price $545,000
Property Type Single Family Home
Sub Type Single Family Residence
Listing Status Sold
Purchase Type For Sale
Square Footage 3,446 sqft
Price per Sqft $158
Subdivision Brookstone
MLS Listing ID 341762
Sold Date 05/23/23
Bedrooms 4
Full Baths 2
Half Baths 2
HOA Fees $2/ann
Year Built 1996
Lot Size 1.170 Acres
Property Description
Welcome home to 1018 Rocky Branch Drive. This lovely 2 story brick house is situated on over an acre in desirable Brookstone Estates. From the moment you enter the 2 story foyer you realize how spacious this home is. It boasts of 4 bedrooms, 2 full and 2 half baths. Main level has hardwood floors, a beautiful kitchen that opens up to a breakfast nook and cozy great room. Great room featuring a gas log fireplace and built in bookshelves and cabinets. Walk out to the big screen porch where you can enjoy a nice meal or a glass of wine. Walk upstairs to the amazing En-suite with a gorgeous bathroom that includes double sinks andfree standing tub. 3 more large bedrooms and a bonus room that can be an office or playroom. Retreat to the man cave in the basement with gas log fireplace and space for an office or 5th bedroom. Outside you will find a huge backyard that is perfect for a garden. Home also has a 2 car garage.
Location
State VA
County Bedford
Rooms
Other Rooms 18x11 Level: Level 2 Above Grade
Dining Room 14x11 Level: Level 1 Above Grade
Kitchen 12x8 Level: Level 1 Above Grade
Interior
Interior Features Cable Available, Cable Connections, Ceiling Fan(s), Free-Standing Tub, Garden Tub, Great Room, Main Level Den, Primary Bed w/Bath, Separate Dining Room, Tile Bath(s), Walk-In Closet(s)
Heating Heat Pump, Two-Zone
Cooling Heat Pump, Two-Zone
Flooring Carpet, Ceramic Tile, Hardwood
Fireplaces Number 2 Fireplaces, Gas Log
Exterior
Exterior Feature Paved Drive, Garden Space, Landscaped, Screened Porch
Parking Features Garage Door Opener
Garage Spaces 504.0
Roof Type Shingle
Building
Story Two
Sewer Septic Tank
Schools
School District Bedford
Others
Acceptable Financing Conventional
Listing Terms Conventional
Read Less Info
Want to know what your home might be worth? Contact us for a FREE valuation!
Our team is ready to help you sell your home for the highest possible price ASAP

laurenbellrealestate@gmail.com
4109 Boonsboro Road, Lynchburg, VA, 24503, United States

