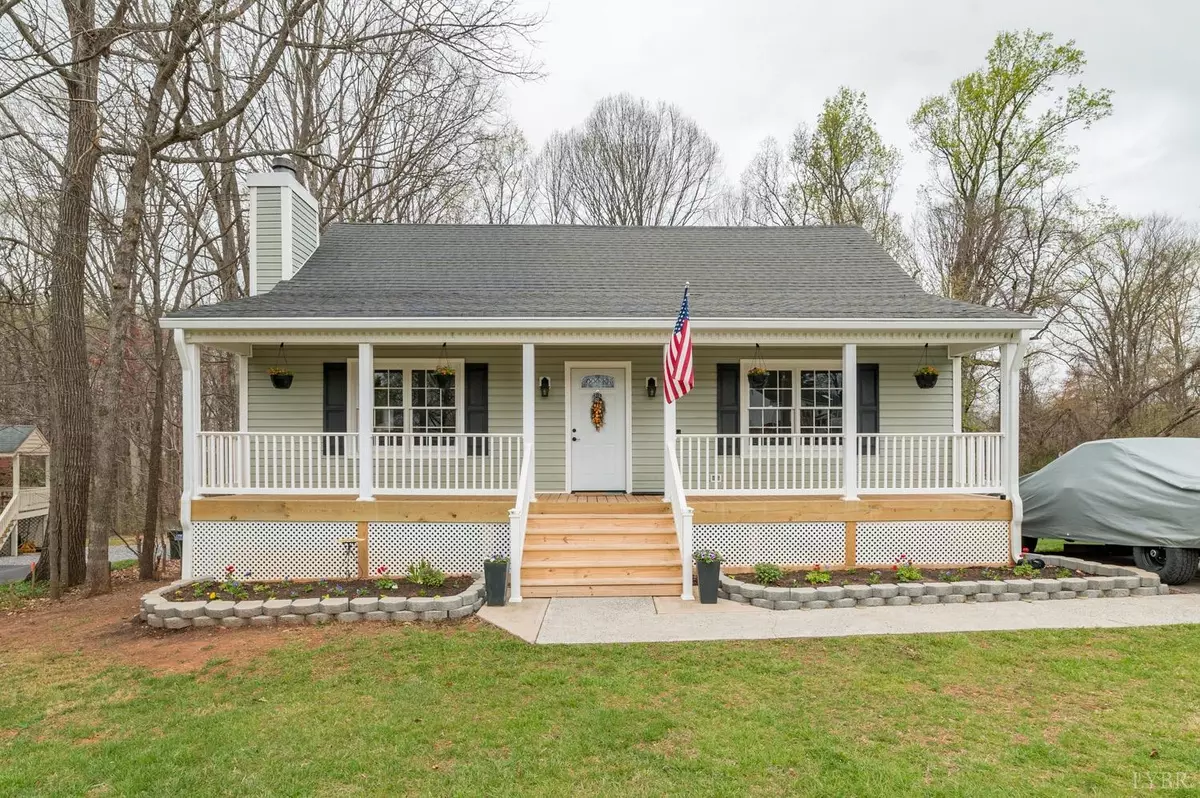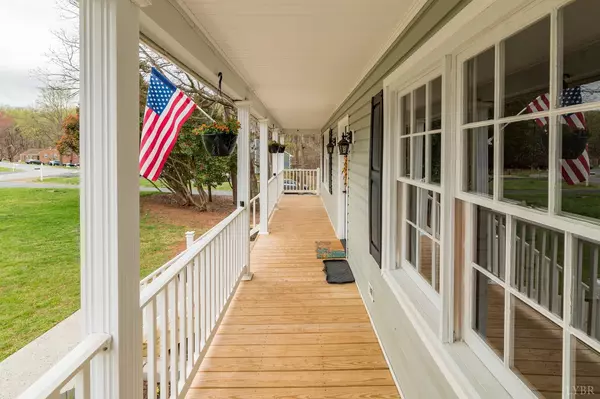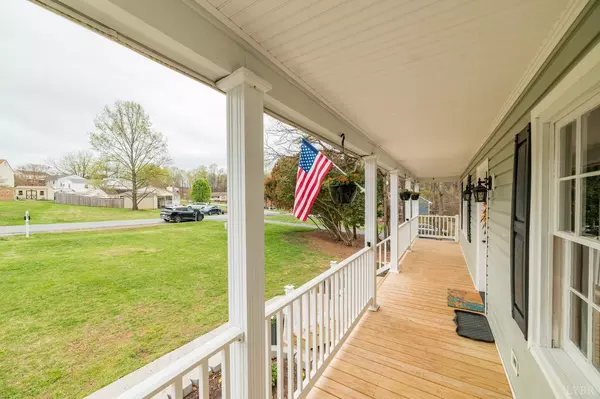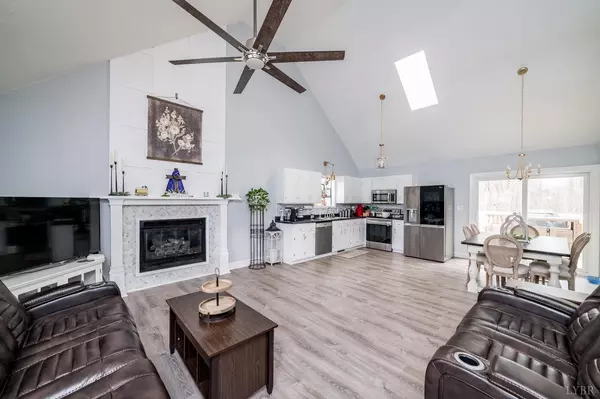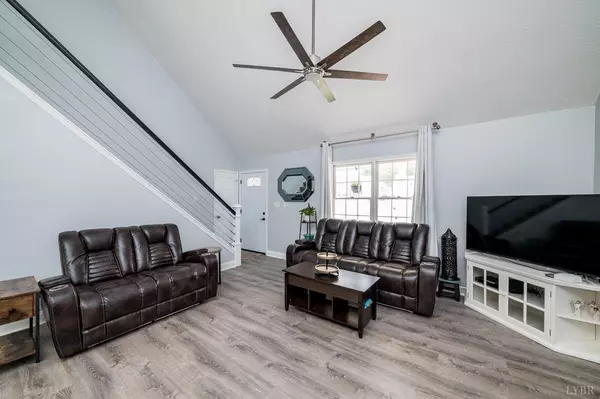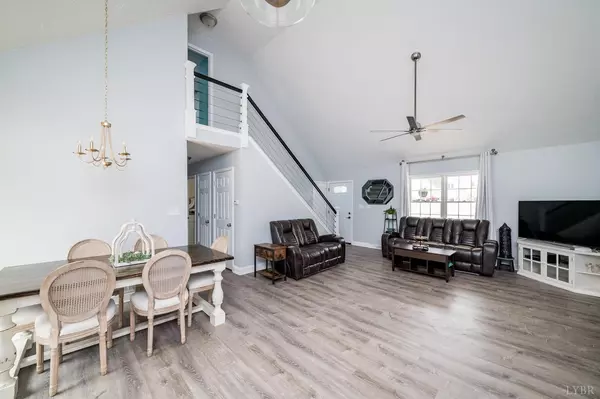Bought with JD Miller • eXp Realty LLC-Fredericksburg
$343,000
$319,900
7.2%For more information regarding the value of a property, please contact us for a free consultation.
4 Beds
2 Baths
2,003 SqFt
SOLD DATE : 05/19/2023
Key Details
Sold Price $343,000
Property Type Single Family Home
Sub Type Single Family Residence
Listing Status Sold
Purchase Type For Sale
Square Footage 2,003 sqft
Price per Sqft $171
MLS Listing ID 343251
Sold Date 05/19/23
Bedrooms 4
Full Baths 2
Year Built 1988
Lot Size 0.540 Acres
Property Description
Welcome to Sunrise Drive! Convenient Campbell County 1 story home sits on just over a half acre. Recent 2022-2023 renovations and upgrades are numerous! New flooring on all levels. Kitchen has all new stainless steel appliances. Main floor full bath has been totally upgraded. In the open concept living room, the gas fireplace and gorgeous board and batten wall feature accents the 17' peaked ceilings perfectly. Upstairs a large bedroom with full bath has also been fully upgraded. On the lower level, the partial finished basement area is currently being used as a 4th bedroom and game room and also has new flooring. New hot water tank installed March 2023. Brand new front and rear decks. Finished 10' x 18' She Shed'' has its own deck and power. There's nothing you need to do at Sunrise Drive, just move in and add your own personal touch!
Location
State VA
County Campbell
Zoning R-SF
Rooms
Other Rooms 18x10 Level: Level 1 Above Grade 23x16 Level: Below Grade
Kitchen 16x11 Level: Level 1 Above Grade
Interior
Interior Features Cable Available, Ceiling Fan(s), Drywall, Main Level Bedroom, Primary Bed w/Bath, Tile Bath(s)
Heating Heat Pump
Cooling Heat Pump
Flooring Carpet, Concrete, Vinyl Plank
Fireplaces Number 1 Fireplace, Gas Log
Exterior
Exterior Feature Pool Nearby, Paved Drive, Garden Space, Landscaped, Insulated Glass, Ski Slope Nearby
Utilities Available AEP/Appalachian Powr
Roof Type Shingle
Building
Story One and One Half
Sewer Septic Tank
Schools
School District Campbell
Others
Acceptable Financing FHA
Listing Terms FHA
Read Less Info
Want to know what your home might be worth? Contact us for a FREE valuation!
Our team is ready to help you sell your home for the highest possible price ASAP

laurenbellrealestate@gmail.com
4109 Boonsboro Road, Lynchburg, VA, 24503, United States

