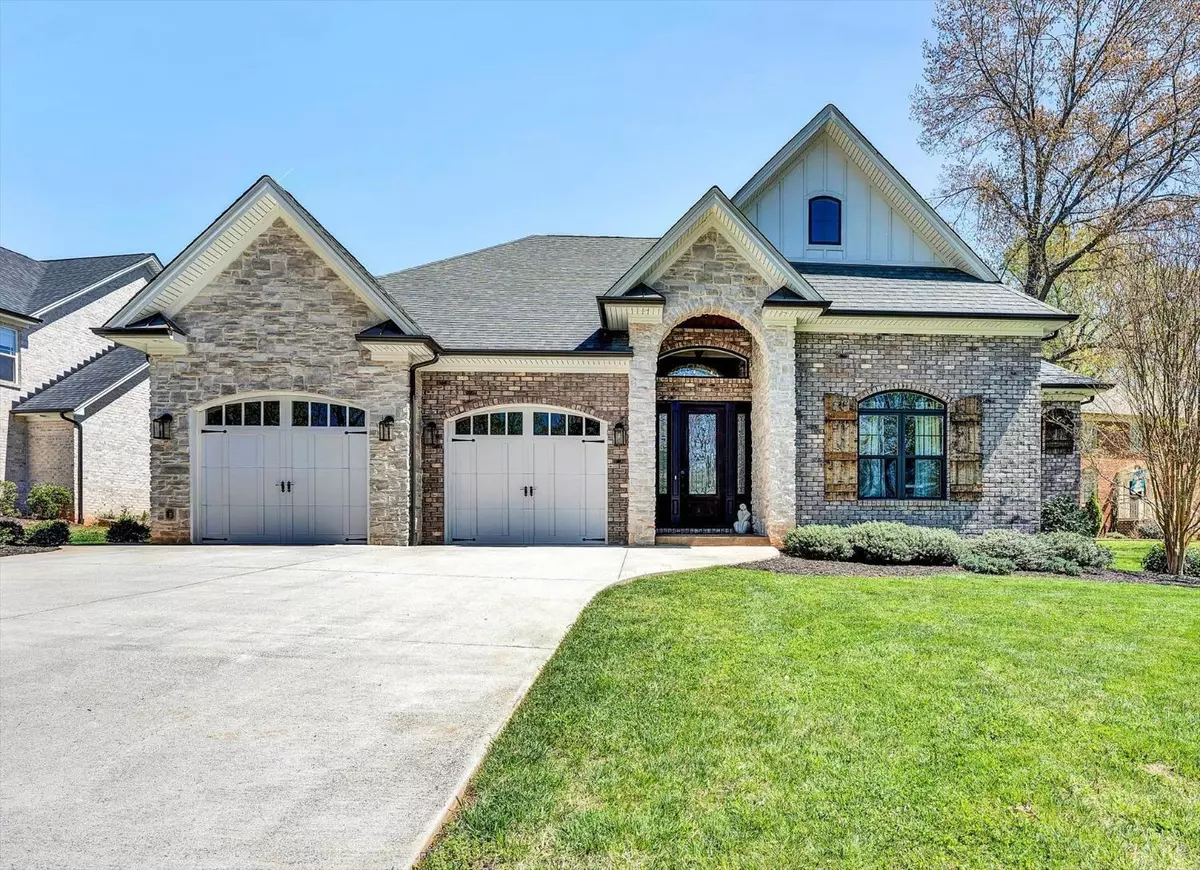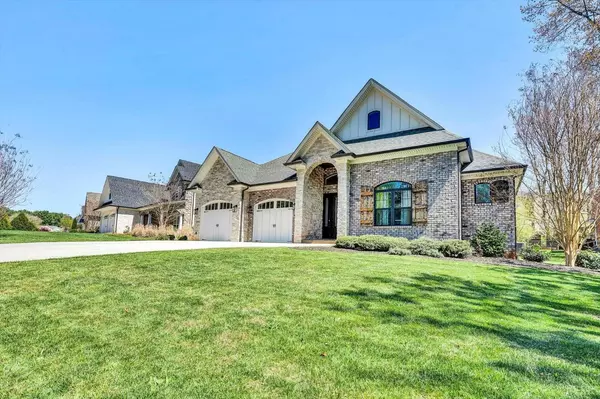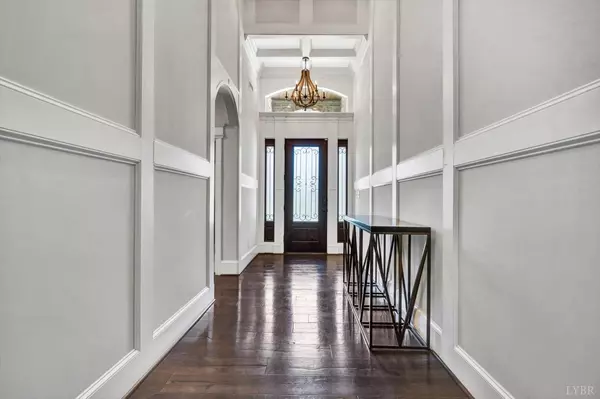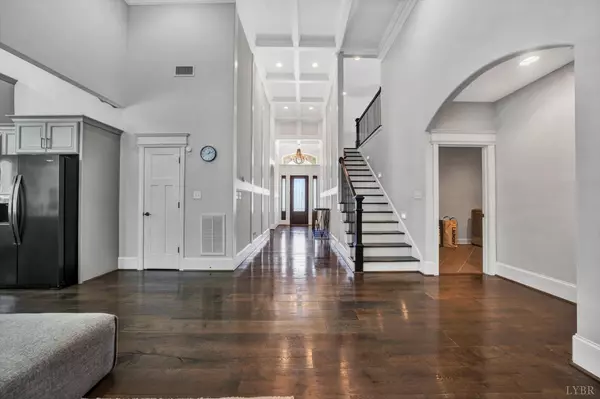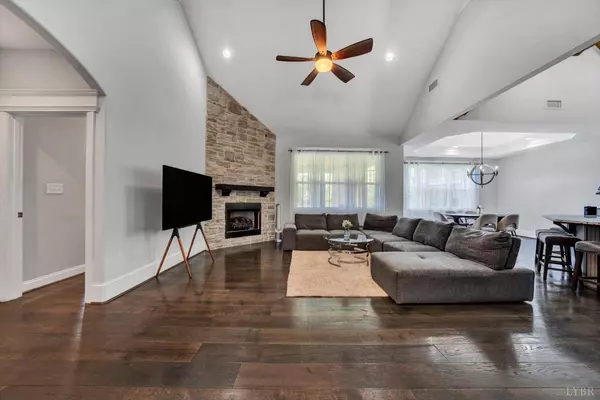Bought with Greg Lucado • NextHome TwoFourFive
$550,000
$529,900
3.8%For more information regarding the value of a property, please contact us for a free consultation.
4 Beds
3 Baths
3,007 SqFt
SOLD DATE : 05/15/2023
Key Details
Sold Price $550,000
Property Type Single Family Home
Sub Type Single Family Residence
Listing Status Sold
Purchase Type For Sale
Square Footage 3,007 sqft
Price per Sqft $182
Subdivision Hunters Creek
MLS Listing ID 343473
Sold Date 05/15/23
Bedrooms 4
Full Baths 3
Year Built 2017
Lot Size 10,018 Sqft
Property Description
Welcome to this GORGEOUS 4 bedroom, 3 bath craftsman style home in Forest! As you walk in, the foyer welcomes you with beautiful wainscoting & a coffered ceiling that will invite you into the open floor plan creating a bright and airy atmosphere. The spacious great room has a stacked stone gas log fireplace perfect for entertaining guests or relaxing with family. The gourmet kitchen has vaulted ceilings w/ cedar beams, self close cabinetry, large 6-burner gas cooktop, wall oven and a large island, making meal prep a breeze! The MAIN LEVEL primary suite also has a coffered ceiling, luxurious master bath, walk in closet and a tiled shower. The main level has two more additional large bedrooms, a full bathroom, and laundry room. Upstairs, you'll find a huge 4th bedroom, full bath & a large bonus room. The 2 car garage is equipped with a Tesla charging station that can be converted to any EV system and a sprinkler system for the front and back yard. Come see it today!
Location
State VA
County Bedford
Zoning R 1
Rooms
Dining Room 14x12 Level: Level 1 Above Grade
Kitchen 15x13 Level: Level 1 Above Grade
Interior
Interior Features Cable Available, Cable Connections, Ceiling Fan(s), Drywall, High Speed Data Aval, Main Level Bedroom, Primary Bed w/Bath, Pantry, Security System, Smoke Alarm, Tile Bath(s), Walk-In Closet(s), Whirlpool Tub
Heating Heat Pump
Cooling Heat Pump
Flooring Carpet, Ceramic Tile, Hardwood
Fireplaces Number 2 Fireplaces, Gas Log, Leased Propane Tank
Exterior
Exterior Feature Concrete Drive, Landscaped, Insulated Glass, Undergrnd Utilities
Garage Spaces 550.0
Utilities Available AEP/Appalachian Powr
Roof Type Shingle
Building
Story Two
Sewer County
Schools
School District Bedford
Others
Acceptable Financing Cash
Listing Terms Cash
Read Less Info
Want to know what your home might be worth? Contact us for a FREE valuation!
Our team is ready to help you sell your home for the highest possible price ASAP

laurenbellrealestate@gmail.com
4109 Boonsboro Road, Lynchburg, VA, 24503, United States

