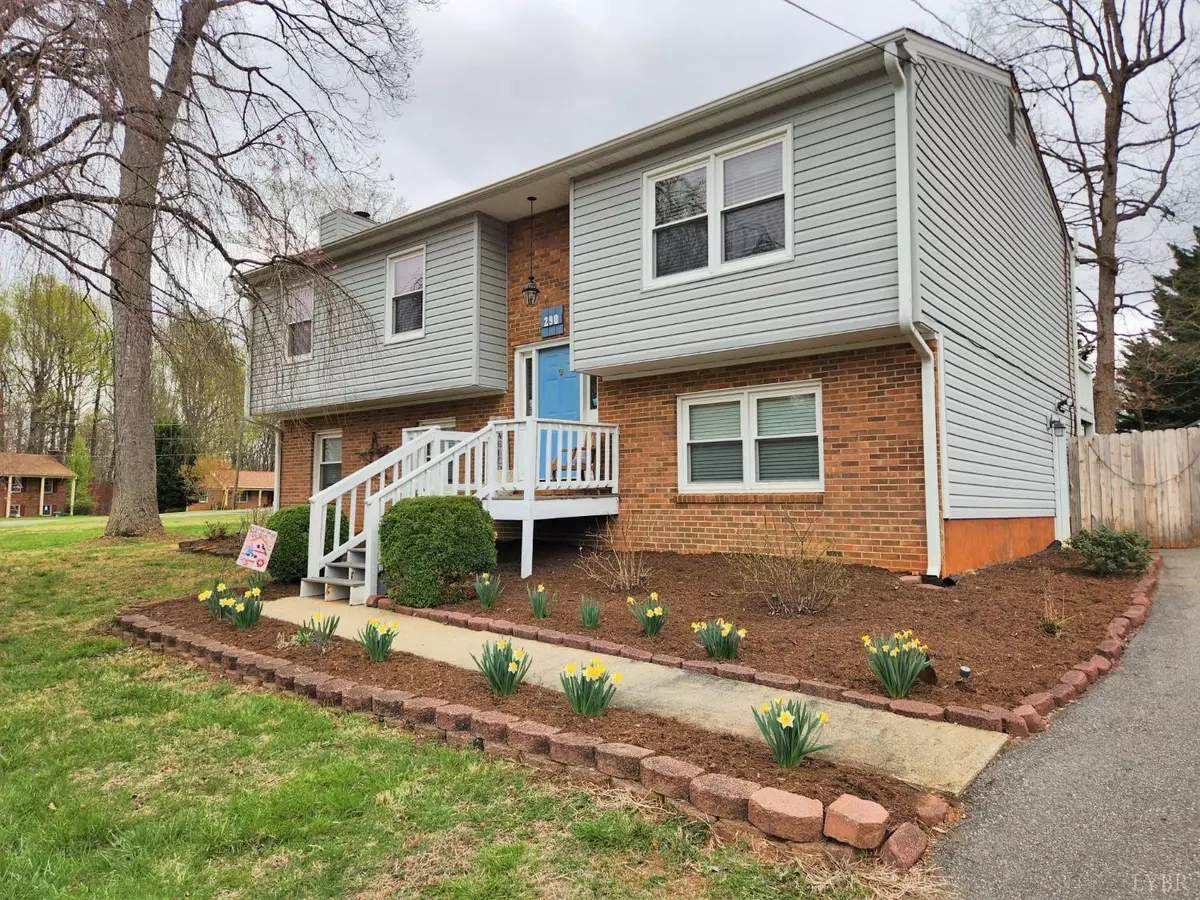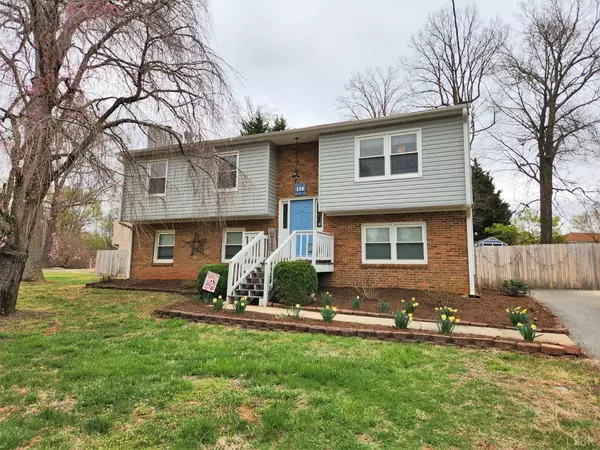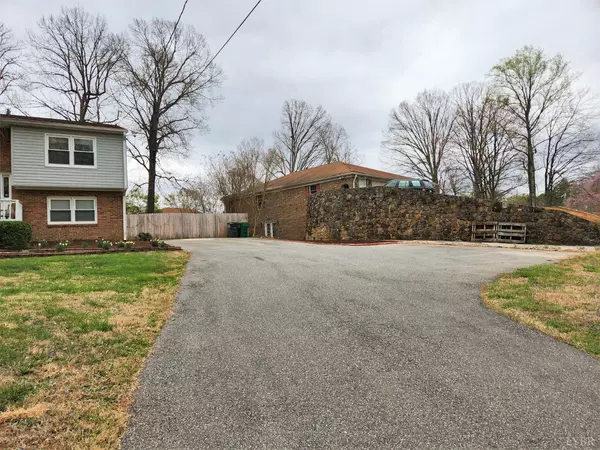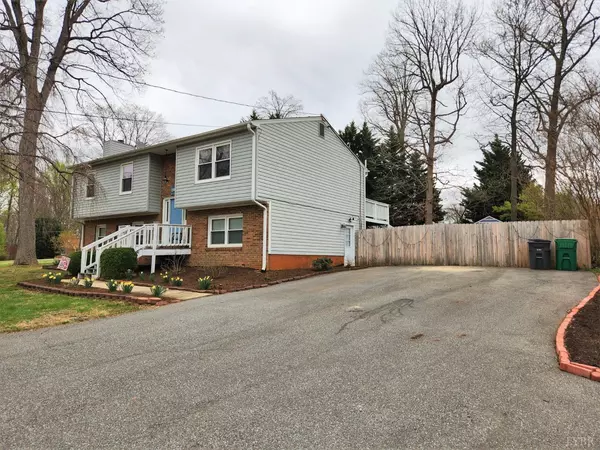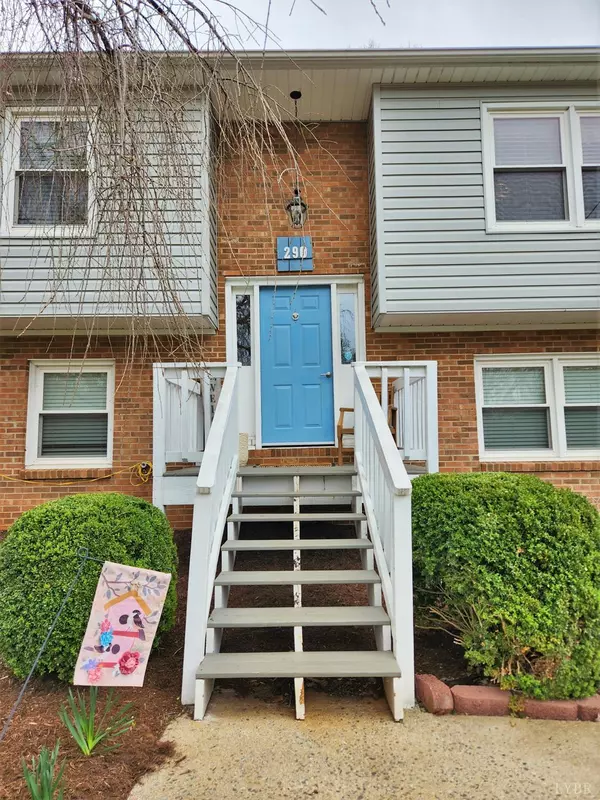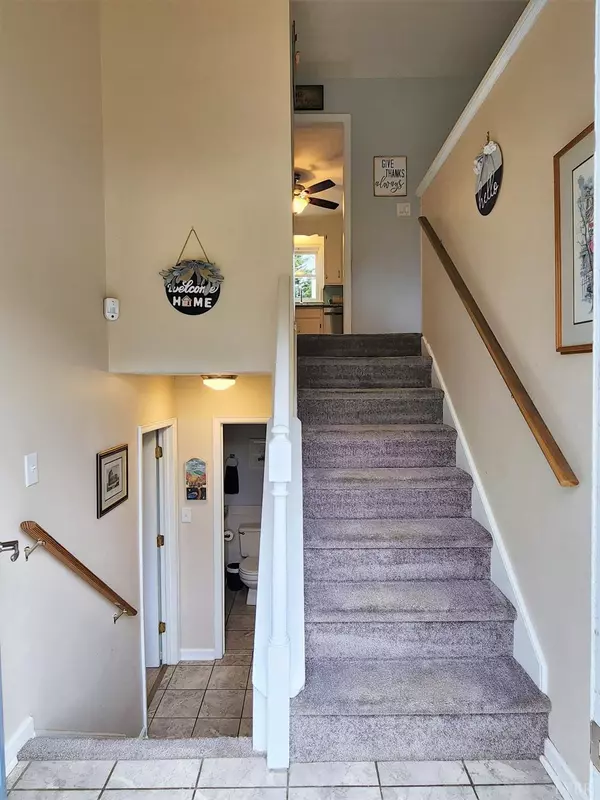Bought with Matthew Barrett IV • Elite Realty
$299,900
$299,900
For more information regarding the value of a property, please contact us for a free consultation.
4 Beds
2 Baths
2,252 SqFt
SOLD DATE : 05/12/2023
Key Details
Sold Price $299,900
Property Type Single Family Home
Sub Type Single Family Residence
Listing Status Sold
Purchase Type For Sale
Square Footage 2,252 sqft
Price per Sqft $133
Subdivision Nottingham Forest
MLS Listing ID 343255
Sold Date 05/12/23
Bedrooms 4
Full Baths 2
Year Built 1986
Lot Size 0.450 Acres
Property Description
100% Financing Available - This Gorgeous 4BD/2BA Split Foyer Home within the Highly Desired Brookville School District of Campbell County is Move-In Ready & Conveniently Located to Everything (Schools, Restaurants, Churches, Shopping, etc). The Exterior is Highlighted by its: Oversized Paved Driveway and Spacious Back Deck Overlooking the Level & Privacy-Fenced Back Yard (Storage Shed & Children's Playset Convey). The Interior's Main Level offers: Welcoming Foyer; Bright Living Room; Updated Kitchen w/ SS Apps & Newer Granite Counters; Dining Area w/ Access to Back Deck; Master BD w/ Jack/Jill Access to Hall BA; Two Additional BDs; and Hallway Full BA. The Lower Level consists of: Oversized Den w/ FP; Laundry Room w/ Sink; Hallway Full BA; Office Space; and 4th BD w/ Walkout to Driveway. Bonus: Newer Granite Counters & Hardware in Kitchen & BAs; Newer Ceramic Tile in BAs; Newer Carpets in BDs & Den. Come See This Great Home Before It Is Gone!
Location
State VA
County Campbell
Zoning RES
Rooms
Dining Room 12x11 Level: Level 1 Above Grade
Kitchen 12x11 Level: Level 1 Above Grade
Interior
Interior Features Cable Available, Ceiling Fan(s), High Speed Data Aval, Main Level Bedroom, Primary Bed w/Bath, Separate Dining Room, Smoke Alarm, Tile Bath(s)
Heating Heat Pump
Cooling Heat Pump
Flooring Carpet, Ceramic Tile, Laminate, Vinyl
Fireplaces Number 1 Fireplace, Decorative/Non-Op, Den, Gas Log
Exterior
Exterior Feature Paved Drive, Fenced Yard, Privacy Fence, Garden Space, Landscaped, Insulated Glass
Utilities Available AEP/Appalachian Powr
Roof Type Shingle
Building
Story Multi/Split
Sewer Septic Tank
Schools
School District Campbell
Others
Acceptable Financing Conventional
Listing Terms Conventional
Read Less Info
Want to know what your home might be worth? Contact us for a FREE valuation!
Our team is ready to help you sell your home for the highest possible price ASAP

laurenbellrealestate@gmail.com
4109 Boonsboro Road, Lynchburg, VA, 24503, United States

