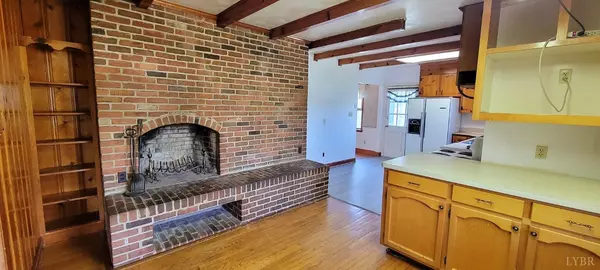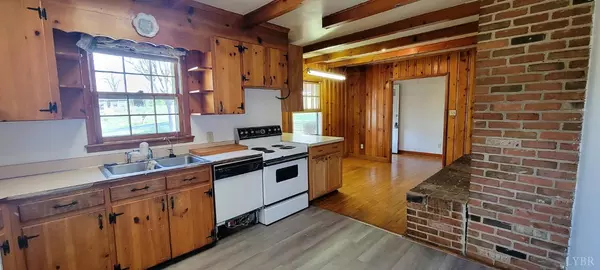Bought with Ann M Parker • Dewitt Real Estate & Auction
$186,000
$199,900
7.0%For more information regarding the value of a property, please contact us for a free consultation.
4 Beds
2 Baths
1,812 SqFt
SOLD DATE : 05/11/2023
Key Details
Sold Price $186,000
Property Type Single Family Home
Sub Type Single Family Residence
Listing Status Sold
Purchase Type For Sale
Square Footage 1,812 sqft
Price per Sqft $102
Subdivision Oak Grove
MLS Listing ID 343431
Sold Date 05/11/23
Bedrooms 4
Full Baths 2
Year Built 1965
Lot Size 2.180 Acres
Property Description
Wonderful Brick Home with 4-5 Bedrooms on 2+ Acres in Quiet Neighborhood! Main level has Beautiful Brick Fireplace and Hearth in the Extended Kitchen/Office or ML Den. Formal Living Rm with Triple Hung Windows and 2nd Brick FP, Dining Rm and Bedrooms all with Real Hardwood Floors! ML Full Bath includes Large Laundry area! Full Basement is Partially Finished with 2 Bedrooms, 3rd Brick FP in Family Room and Working Full Bath, makes this space great for Playrooms, Crafts, Library, Apartment and/or Office Space. Half the basement is unfinished with tons of Workshop area and storage. Gorgeous Outdoor space with large ground level concrete Rocking Chair or Porch Swing Front Porch with mature lanscaping. Yard has plenty of room for gardening, exploring, and potential for additional parking and future outbuildings. This home is priced to sell and ready for new owners. Don't delay call today!
Location
State VA
County Amherst
Zoning SFD
Rooms
Family Room 14x11 Level: Below Grade
Dining Room 12x10 Level: Level 1 Above Grade
Kitchen 12x10 Level: Level 1 Above Grade
Interior
Interior Features Cable Connections, Ceiling Fan(s), Main Level Bedroom, Main Level Den, Rods, Separate Dining Room, Tile Bath(s), Workshop
Heating Forced Warm Air-Oil, Other
Cooling Central Electric
Flooring Carpet, Hardwood, Vinyl Plank
Fireplaces Number 3+ Fireplaces, Den, Great Room, Living Room, Wood Burning
Exterior
Exterior Feature Off-Street Parking, Garden Space, Landscaped, Storm Windows, Storm Doors
Utilities Available AEP/Appalachian Powr
Roof Type Shingle
Building
Story One
Sewer Septic Tank
Schools
School District Amherst
Others
Acceptable Financing FHA
Listing Terms FHA
Read Less Info
Want to know what your home might be worth? Contact us for a FREE valuation!
Our team is ready to help you sell your home for the highest possible price ASAP

laurenbellrealestate@gmail.com
4109 Boonsboro Road, Lynchburg, VA, 24503, United States






