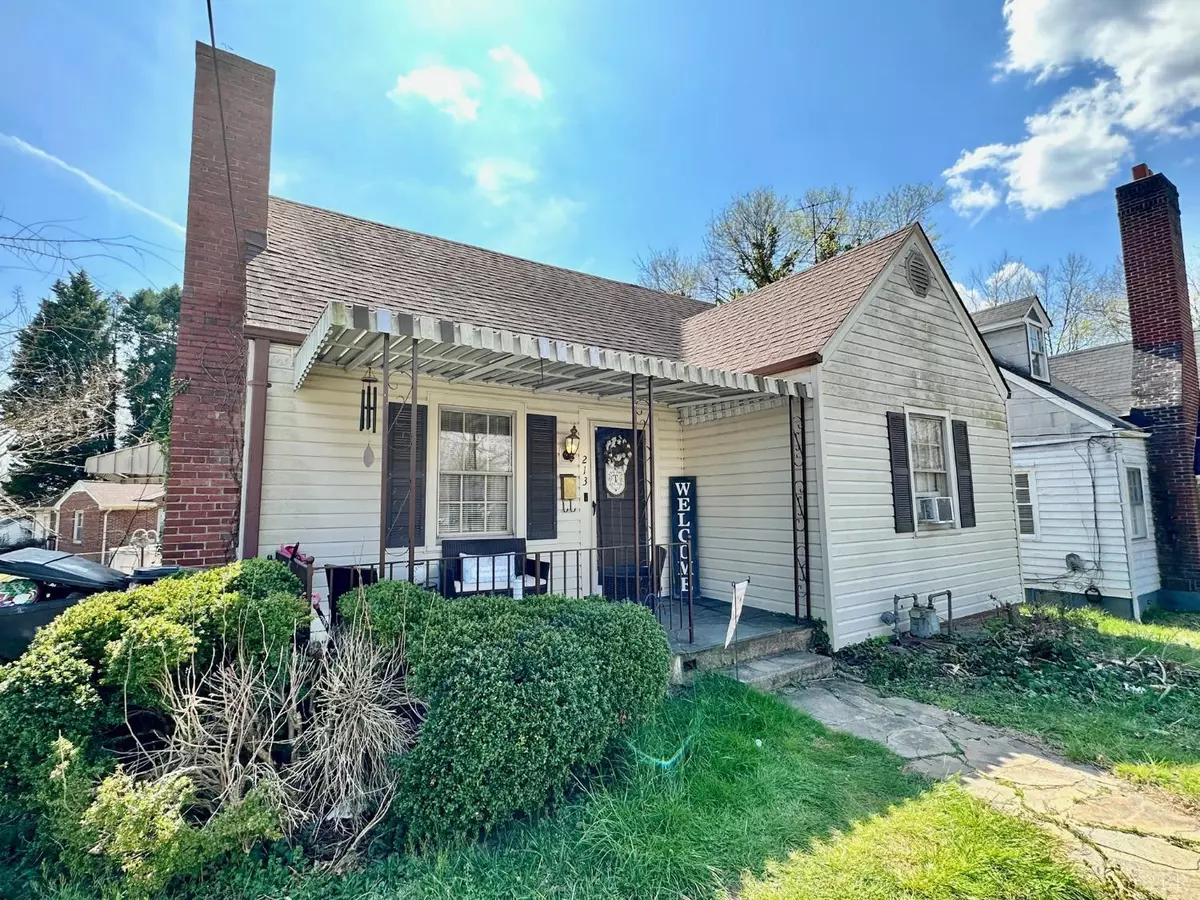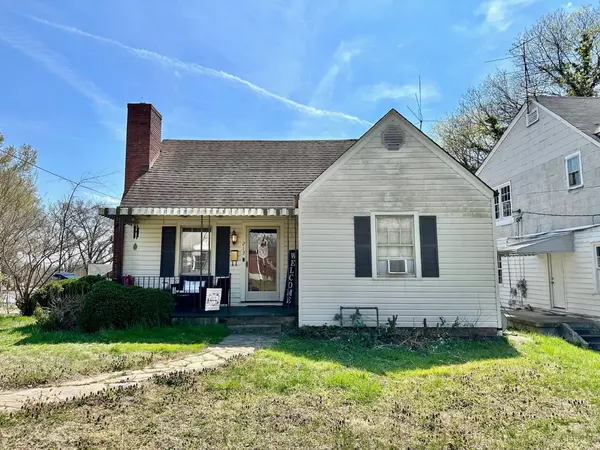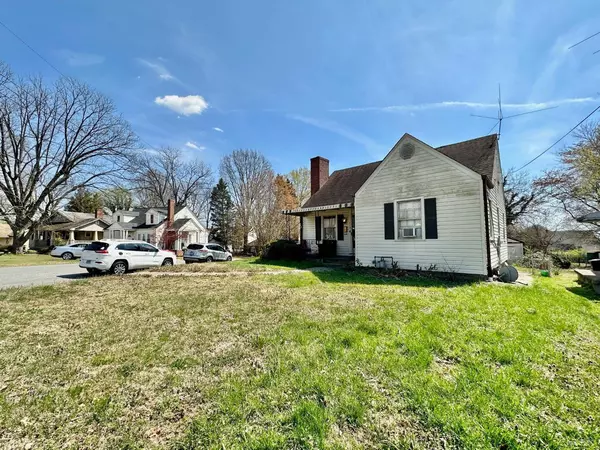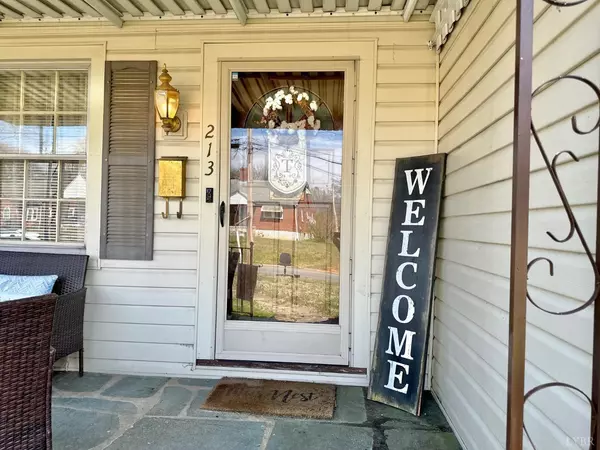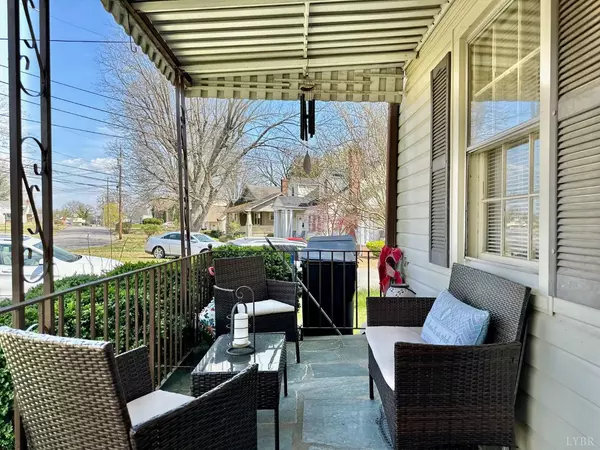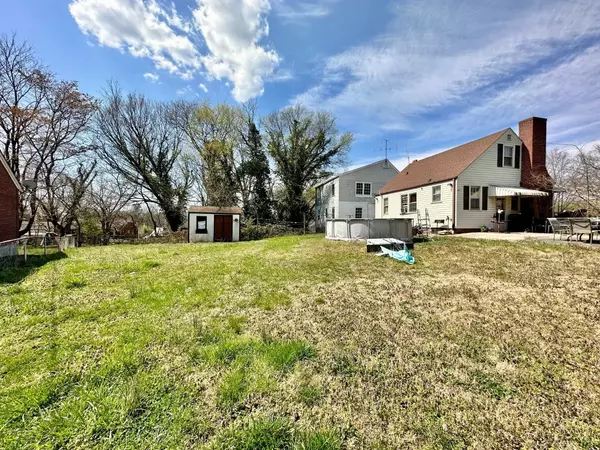Bought with OUT OF AREA BROKER • OUT OF AREA BROKER
$69,900
$69,900
For more information regarding the value of a property, please contact us for a free consultation.
3 Beds
2 Baths
1,685 SqFt
SOLD DATE : 05/04/2023
Key Details
Sold Price $69,900
Property Type Single Family Home
Sub Type Single Family Residence
Listing Status Sold
Purchase Type For Sale
Square Footage 1,685 sqft
Price per Sqft $41
MLS Listing ID 343218
Sold Date 05/04/23
Bedrooms 3
Full Baths 1
Half Baths 1
Year Built 1942
Lot Size 7,405 Sqft
Property Description
Cuteness Overload!! Don't miss this adorable Bungalow situated only 3 miles to Piedmont Dr/Central Blvd. Step inside to character and charm only found in older period homes. Main Floor offers 2 beds, 1 Main Full bath, DR, LR with wood burning FP, & refinished hardwoods throughout, new light fixtures top to bottom, & new ceilings (LR/Bsmt). 2nd Floor consists of a 3rd Bedroom & private Den (original hardwoods under vinyl) w/ great storage. DRY Terrace Level features a full size kitchen, Gas stove, stainless Fridge, DW, built in Dining Table, laundry area, Pantry & is plumbed for full bath (commode/shower present), and potential room to finish more space. So many options to expand here w/ Air B&B potential. Other updates include brand new Electrical wiring throughout home, new sink, and corner fenced lot ready for your next Bar-B-Q. Roof is roughly 8-9 years old. Move in ready and waiting for new owners.
Location
State VA
County Other
Zoning OTR
Rooms
Other Rooms 15x6 Level: Below Grade 15x6 Level: Below Grade
Dining Room 9x9 Level: Level 1 Above Grade
Kitchen 8x6 Level: Level 1 Above Grade
Interior
Interior Features Cable Connections, Ceiling Fan(s), Drywall, High Speed Data Aval, Main Level Bedroom, Plaster, Separate Dining Room
Heating Steam-Gas
Cooling Window Unit(s)
Flooring Ceramic Tile, Hardwood, Vinyl
Fireplaces Number 1 Fireplace, Living Room, Wood Burning
Exterior
Exterior Feature Fenced Yard
Roof Type Shingle
Building
Story One and One Half
Sewer City
Schools
School District Other
Others
Acceptable Financing Cash
Listing Terms Cash
Read Less Info
Want to know what your home might be worth? Contact us for a FREE valuation!
Our team is ready to help you sell your home for the highest possible price ASAP

laurenbellrealestate@gmail.com
4109 Boonsboro Road, Lynchburg, VA, 24503, United States

