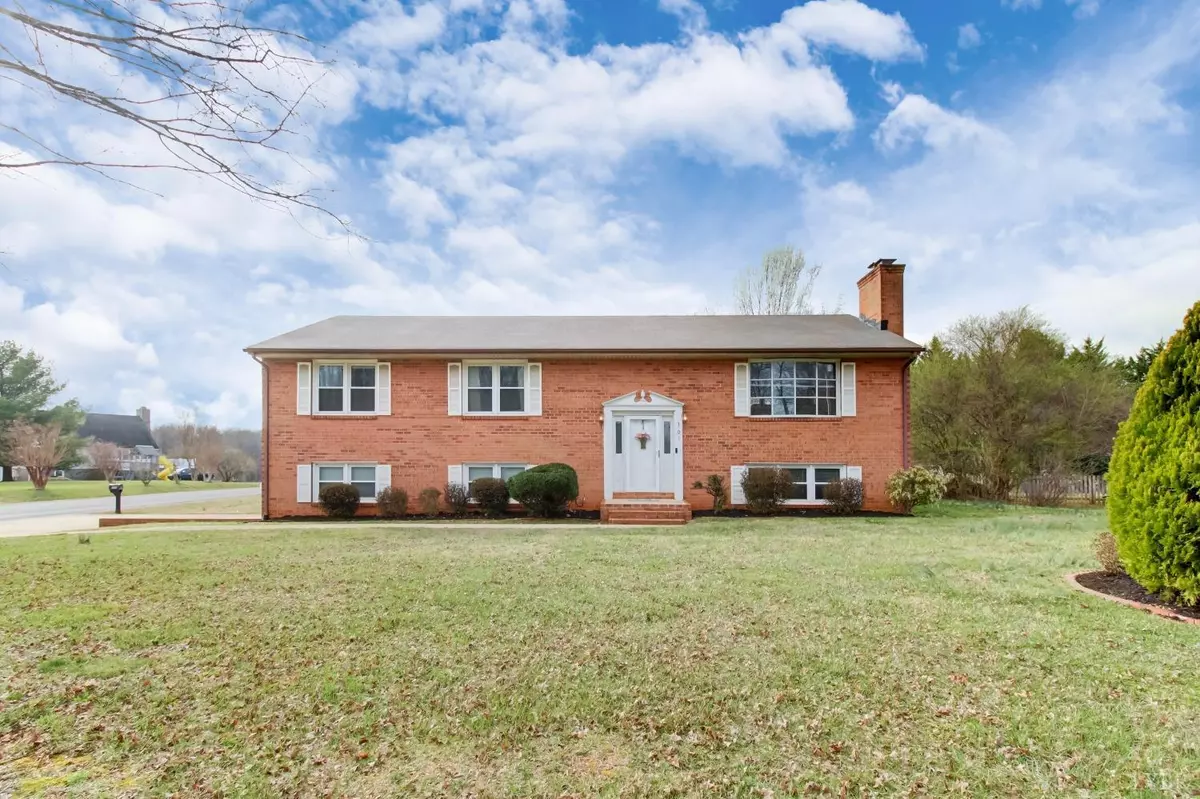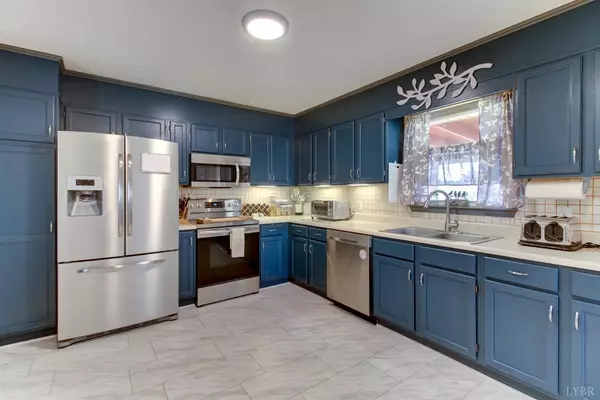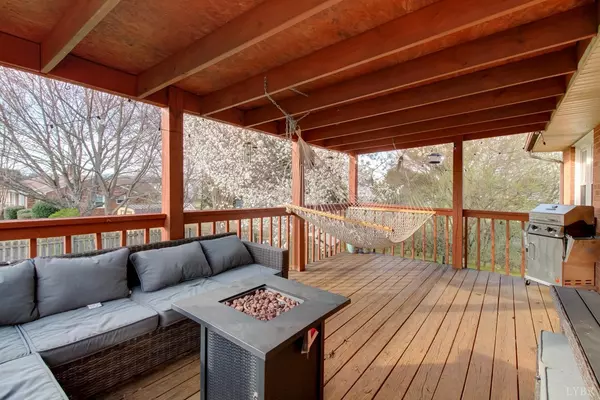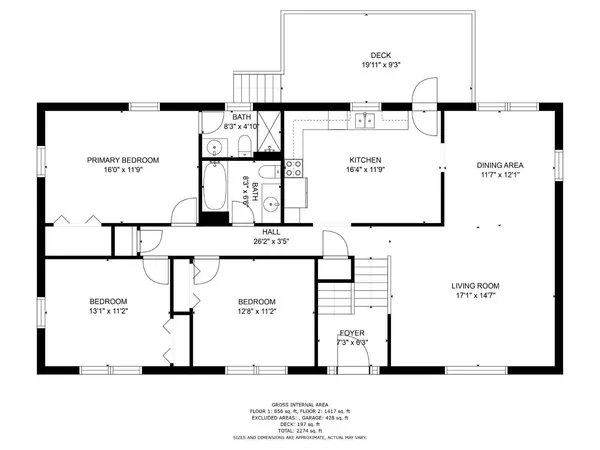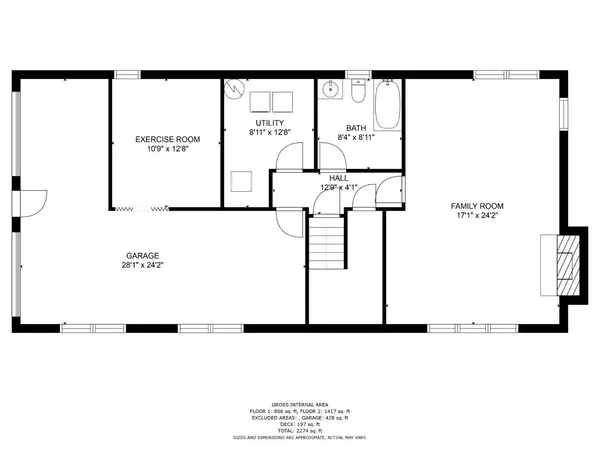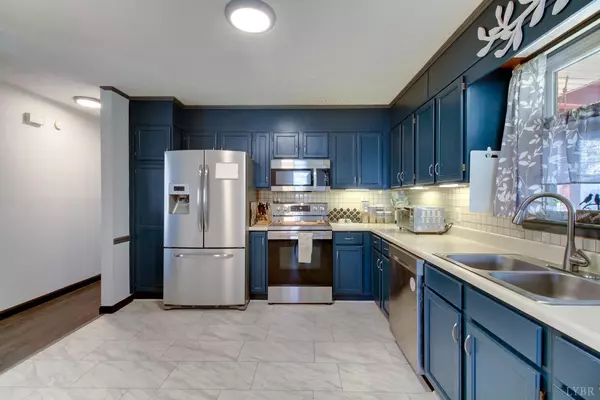Bought with Sabrina Y Tomlin • NextHome TwoFourFive
$300,000
$299,900
For more information regarding the value of a property, please contact us for a free consultation.
3 Beds
3 Baths
2,724 SqFt
SOLD DATE : 04/03/2023
Key Details
Sold Price $300,000
Property Type Single Family Home
Sub Type Single Family Residence
Listing Status Sold
Purchase Type For Sale
Square Footage 2,724 sqft
Price per Sqft $110
Subdivision The Meadows
MLS Listing ID 342826
Sold Date 04/03/23
Bedrooms 3
Full Baths 3
Year Built 1990
Lot Size 0.570 Acres
Property Description
A charming and spacious family home located in desirable Forest. With 2,700sf of living space, this well-maintained property features a fenced-in yard, two-door garage, and a lovely deck that's perfect for entertaining & relaxation. Inside, you'll find a bright and airy living room with plenty of natural light & easy access to the deck. The adjacent dining area is ideal for family dinners & gatherings. The kitchen boasts ample storage, sleek countertops,& modern appliances. This home offers three comfortable bedrooms, including a master suite with a private bathroom and plenty of closet space. The remaining bedrooms share a well-appointed bathroom. One of the highlights of this property is its location - just a short walk away from a beautiful park. Downstairs you'll find a large family room a cozy fireplace, third full bath and exercise room. Additionally, the neighborhood is served by excellent schools. Don't miss this opportunity to make it your own - schedule a showing today!
Location
State VA
County Bedford
Rooms
Family Room 17x24 Level: Below Grade
Other Rooms 11x12 Level: Below Grade 10x12 Level: Below Grade
Dining Room 11x12 Level: Level 1 Above Grade
Kitchen 16x12 Level:
Interior
Interior Features Cable Available, Ceiling Fan(s), Great Room, High Speed Data Aval, Main Level Bedroom, Primary Bed w/Bath, Separate Dining Room, Smoke Alarm, Workshop
Heating Heat Pump
Cooling Heat Pump
Flooring Vinyl Plank
Fireplaces Number 1 Fireplace
Exterior
Exterior Feature Concrete Drive, Fenced Yard, Privacy Fence, Garden Space, Insulated Glass
Parking Features In Basement
Garage Spaces 288.0
Utilities Available AEP/Appalachian Powr
Roof Type Shingle
Building
Story Two
Sewer Septic Tank
Schools
School District Bedford
Others
Acceptable Financing Conventional
Listing Terms Conventional
Read Less Info
Want to know what your home might be worth? Contact us for a FREE valuation!
Our team is ready to help you sell your home for the highest possible price ASAP

laurenbellrealestate@gmail.com
4109 Boonsboro Road, Lynchburg, VA, 24503, United States

