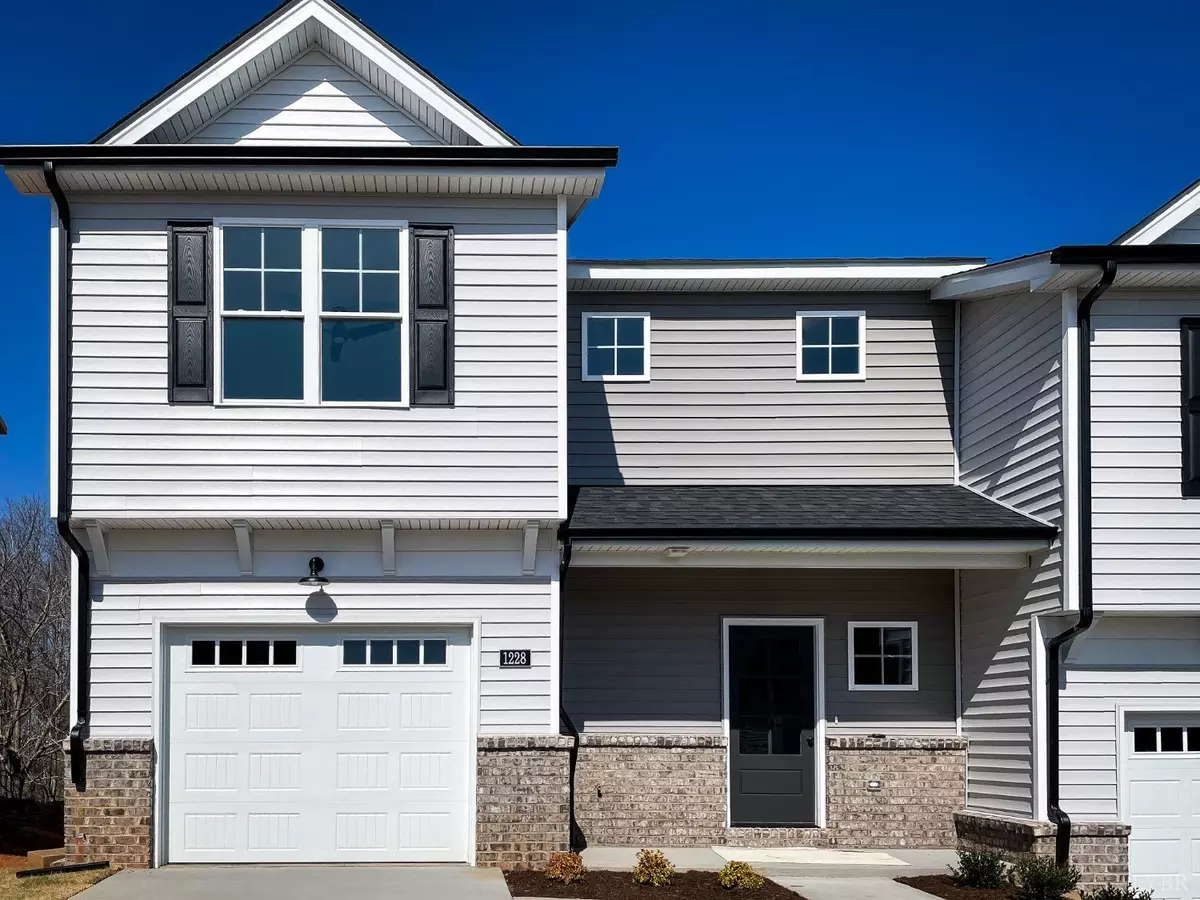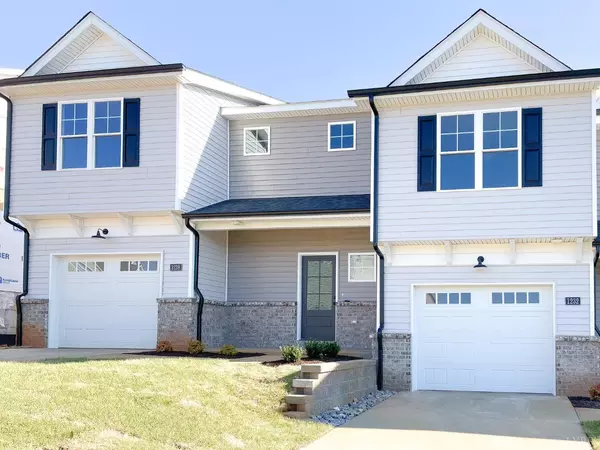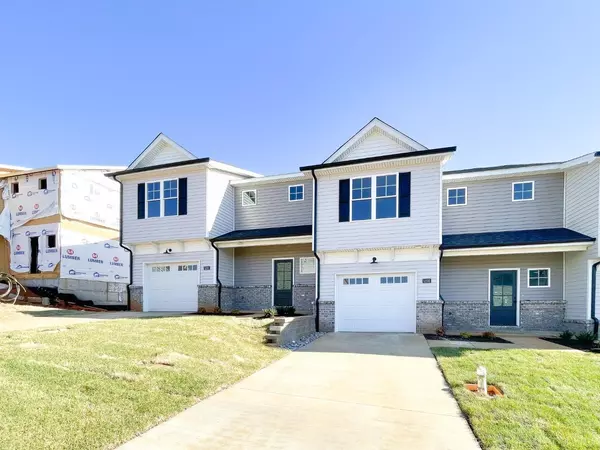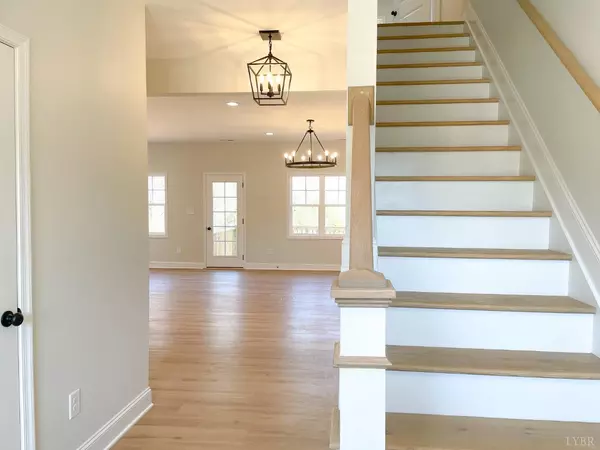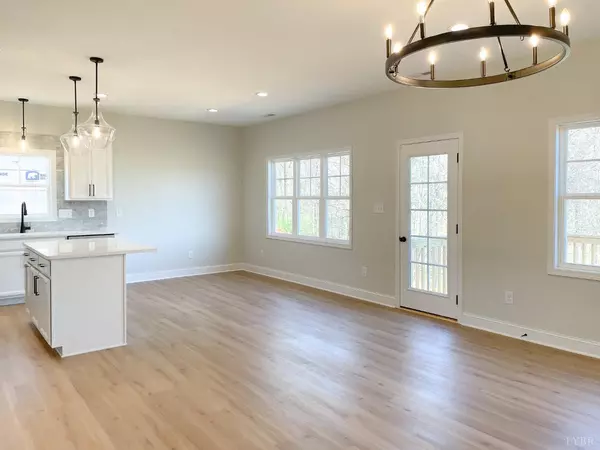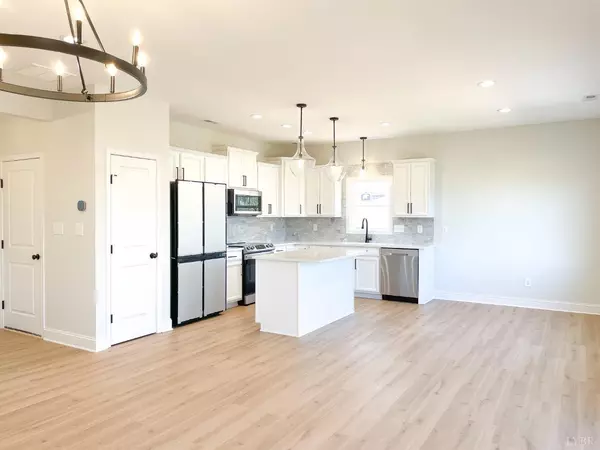Bought with Tina Friar • Keller Williams
$353,321
$339,900
3.9%For more information regarding the value of a property, please contact us for a free consultation.
3 Beds
4 Baths
2,486 SqFt
SOLD DATE : 04/03/2023
Key Details
Sold Price $353,321
Property Type Townhouse
Sub Type Townhouse
Listing Status Sold
Purchase Type For Sale
Square Footage 2,486 sqft
Price per Sqft $142
Subdivision Farmington At Forest
MLS Listing ID 341329
Sold Date 04/03/23
Bedrooms 3
Full Baths 3
Half Baths 1
HOA Fees $120/mo
Lot Size 3,920 Sqft
Property Description
Similar to photos! One of the last new constructions in the Farmington community! Walk into an open main level with a drop zone off of the oversized garage, and a powder room for guests. The heart of the home features an open living and kitchen area with quartz countertops, white cabinets, and large work island. Dine inside or out on the deck overlooking a natural area owned the HOA. The second level hosts the primary suite complete with his & hers walk-in closets and full bath. Just a few steps away from the primary suite is a dedicated home office or nursery. The 2nd and 3rd bedroom and large shared bath and laundry closet complete the uppermost level. A full, unfinished terrace level opens the door for endless possibilities for future expansion, including rough-in plumbing for an additional full bath. A walkout patio allows easy access to the backyard. Enjoy maintenance free living with access to the community clubhouse & gym! Visit FarmingtonPOA.com for more information.
Location
State VA
County Bedford
Zoning PRD
Interior
Interior Features Primary Bed w/Bath, Pantry, Walk-In Closet(s)
Heating Heat Pump
Cooling Heat Pump
Flooring Carpet, Laminate, Tile
Exterior
Exterior Feature Pool Nearby, Paved Drive, Landscaped, Club House Nearby
Parking Features Oversized
Garage Spaces 260.0
Utilities Available AEP/Appalachian Powr
Roof Type Shingle
Building
Story Two
Sewer County
Schools
School District Bedford
Others
Acceptable Financing Conventional
Listing Terms Conventional
Read Less Info
Want to know what your home might be worth? Contact us for a FREE valuation!
Our team is ready to help you sell your home for the highest possible price ASAP

laurenbellrealestate@gmail.com
4109 Boonsboro Road, Lynchburg, VA, 24503, United States

