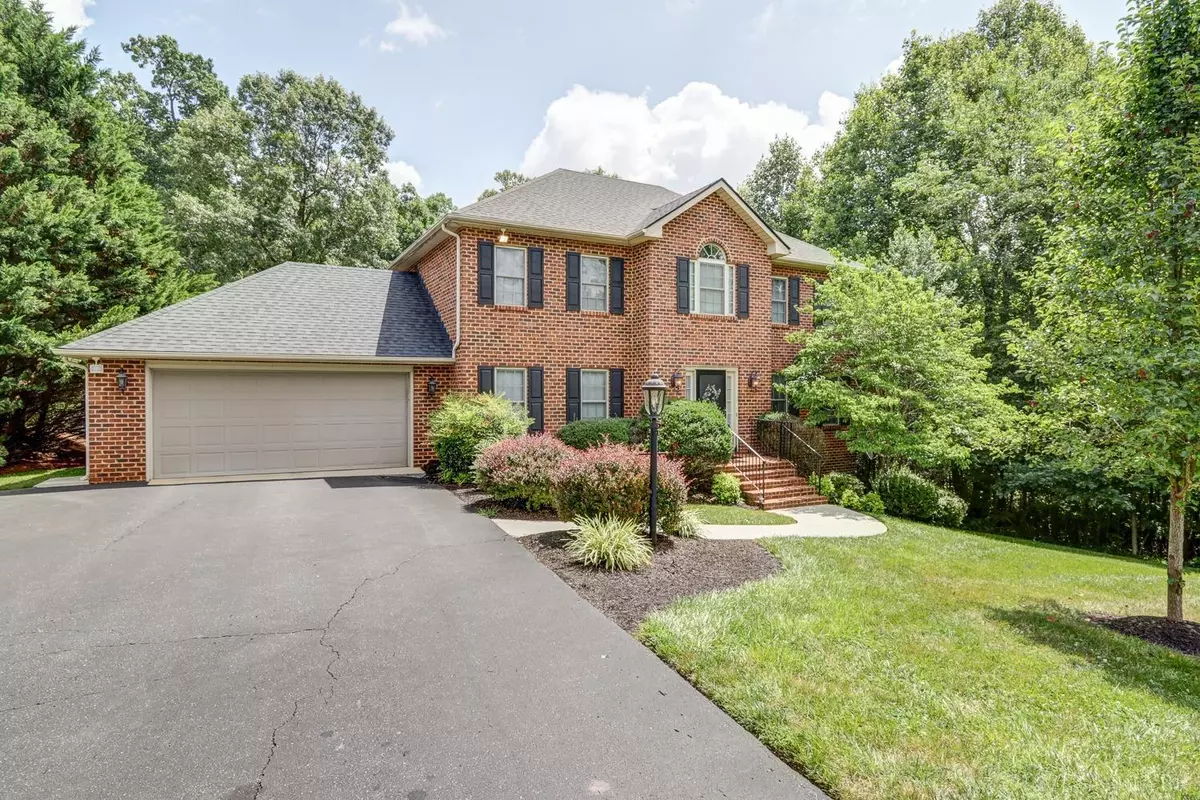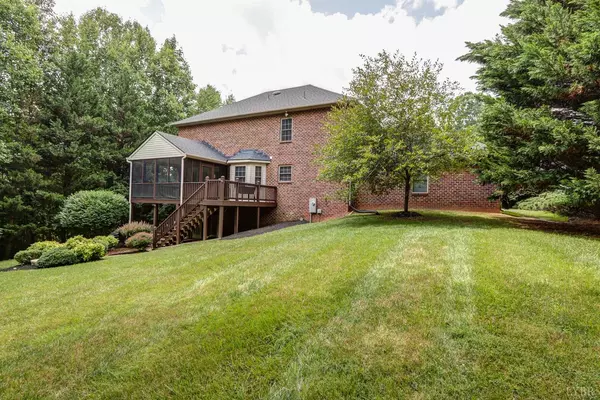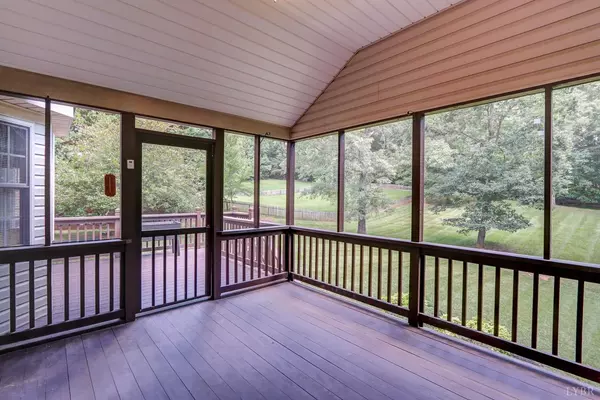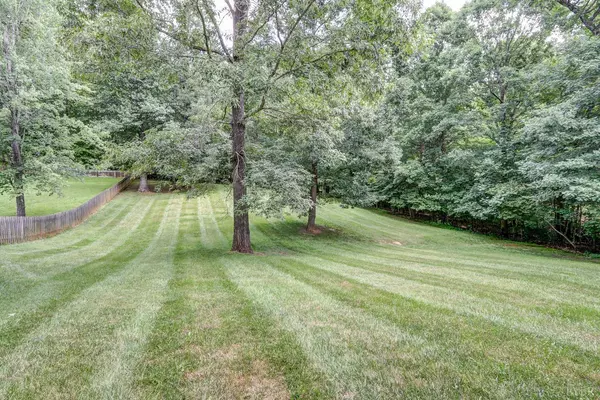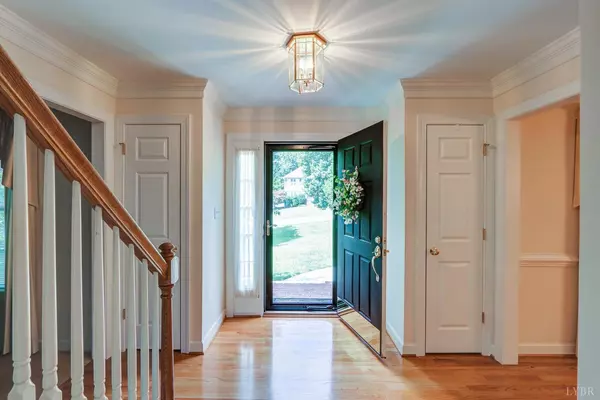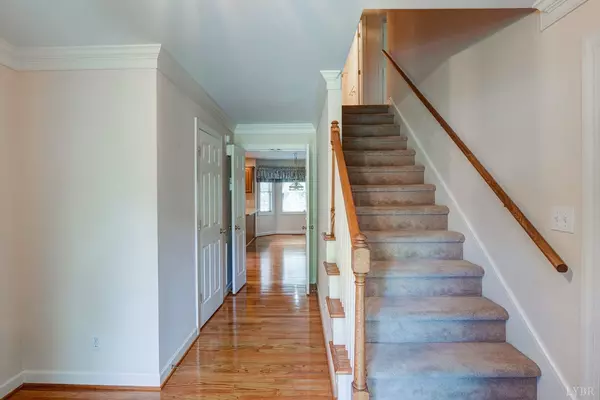Bought with Michelle Wingo Stebbings • Century 21 ALL-SERVICE-FOR
$449,900
$449,900
For more information regarding the value of a property, please contact us for a free consultation.
4 Beds
3 Baths
3,266 SqFt
SOLD DATE : 03/30/2023
Key Details
Sold Price $449,900
Property Type Single Family Home
Sub Type Single Family Residence
Listing Status Sold
Purchase Type For Sale
Square Footage 3,266 sqft
Price per Sqft $137
Subdivision Kensington
MLS Listing ID 342661
Sold Date 03/30/23
Bedrooms 4
Full Baths 2
Half Baths 1
Year Built 1999
Lot Size 0.650 Acres
Property Description
Beautiful brick colonial home in Kensington neighborhood in Forest. The main level offers separate dining room, separate living area, inviting eat-in kitchen with bay window, stainless steel appliances, ample cabinet space, large pantry, family room w/gas logs, laundry room, and oversized garage. Upstairs has 4 bedrooms, including Primary bedroom w/ large walk-in closet and ensuite. Terrace level has finished family room w/ roughed in bath and tons of storage. This home is a rare gem in Forest! New roof(2018), New HVAC (2018), Water heater (2017). *Home is currently furnished, but pictures show unfurnished
Location
State VA
County Bedford
Rooms
Family Room 14x14 Level: Level 1 Above Grade
Dining Room 14x14 Level: Level 1 Above Grade
Kitchen 14x12 Level: Level 1 Above Grade
Interior
Interior Features Main Level Den, Primary Bed w/Bath, Pantry, Separate Dining Room, Walk-In Closet(s), Whirlpool Tub
Heating Heat Pump, Two-Zone
Cooling Heat Pump, Two-Zone
Flooring Carpet, Hardwood
Fireplaces Number 1 Fireplace, Gas Log
Exterior
Exterior Feature Paved Drive, Garden Space, Screened Porch, Secluded Lot
Parking Features Garage Door Opener, Oversized
Garage Spaces 462.0
Utilities Available AEP/Appalachian Powr
Roof Type Shingle
Building
Story Two
Sewer Septic Tank
Schools
School District Bedford
Others
Acceptable Financing Conventional
Listing Terms Conventional
Read Less Info
Want to know what your home might be worth? Contact us for a FREE valuation!
Our team is ready to help you sell your home for the highest possible price ASAP

laurenbellrealestate@gmail.com
4109 Boonsboro Road, Lynchburg, VA, 24503, United States

