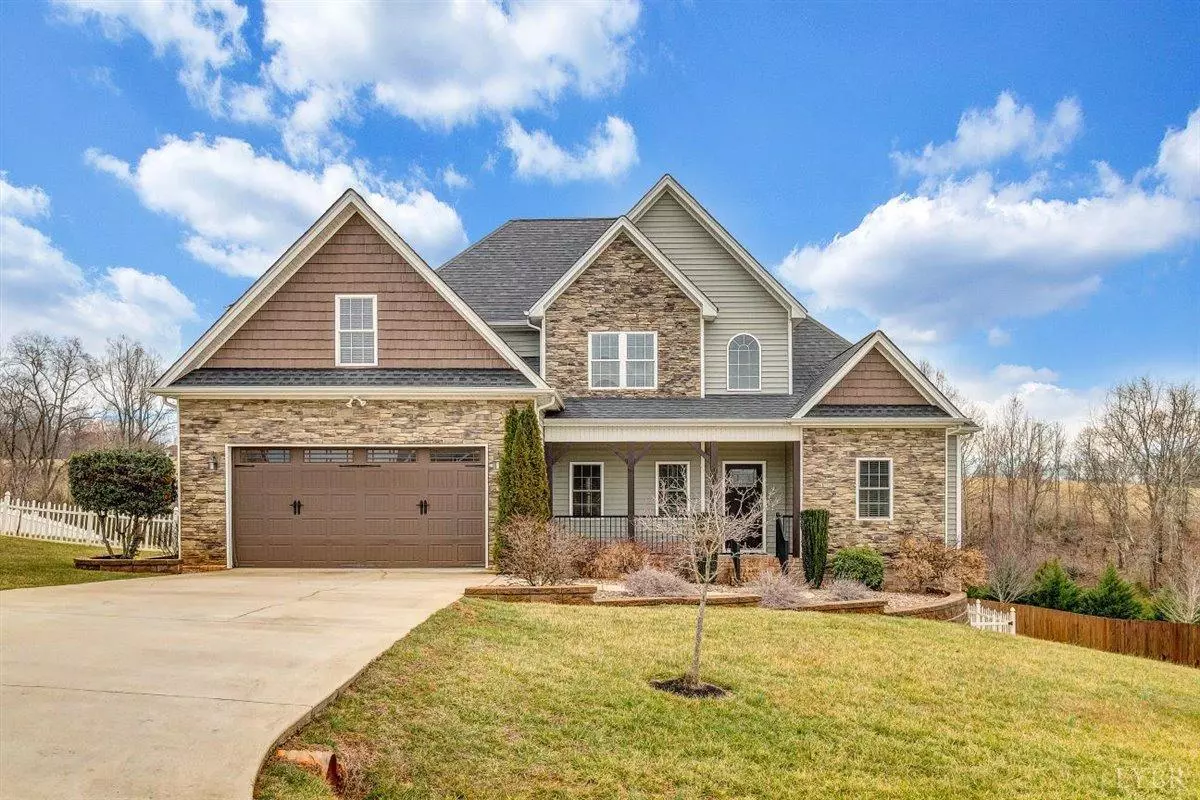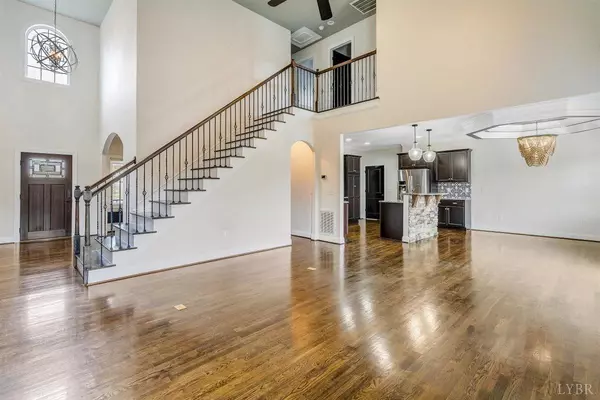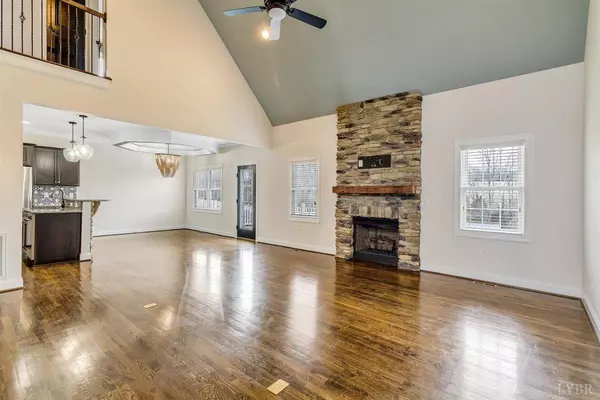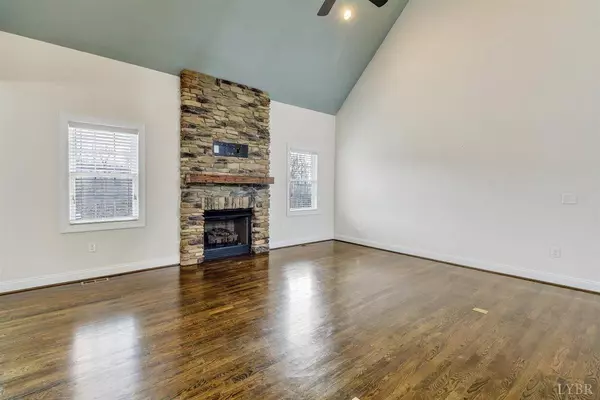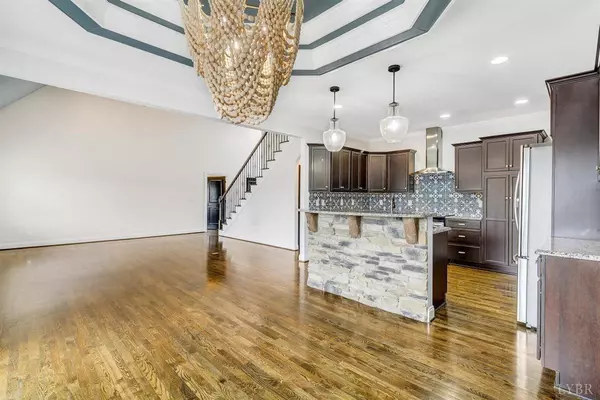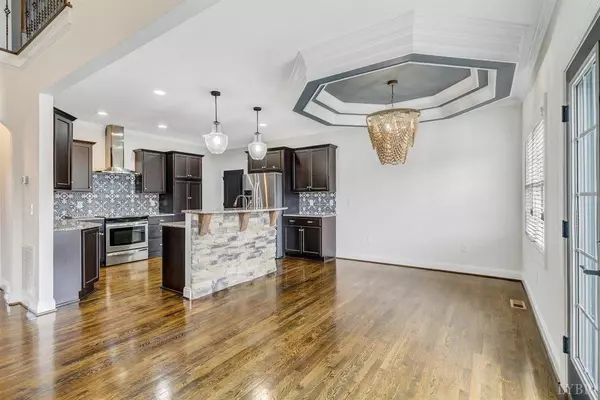Bought with Jeremy B Phillips • Berkshire Hathaway HomeServices Dawson Ford Garbee & Co., REALTORS®-Forest
$554,000
$555,000
0.2%For more information regarding the value of a property, please contact us for a free consultation.
4 Beds
3 Baths
2,358 SqFt
SOLD DATE : 03/22/2023
Key Details
Sold Price $554,000
Property Type Single Family Home
Sub Type Single Family Residence
Listing Status Sold
Purchase Type For Sale
Square Footage 2,358 sqft
Price per Sqft $234
Subdivision Autumn Run West
MLS Listing ID 342575
Sold Date 03/22/23
Bedrooms 4
Full Baths 2
Half Baths 1
Year Built 2014
Lot Size 1.370 Acres
Property Description
Incredible one-level living offered in this custom built home in Autumn Run! Main level primary suite accented by tray ceiling, luxury bath and wonderful closet space. Open living / great room with vaults and stacked stone fireplace. Expands to breakfast area & kitchen with island, granite counters, espresso cabinets & custom backsplash. Formal dining room. First floor laundry & 2-car garage too! Four upper level bedrooms, larger would be great as an exercise room, man cave or huge home office! Real hardwoods in main level + upper level hallway and bedrooms- no faux wood floors found here! Hand-selected light fixtures, rear deck over looking expansive fenced rear yard with storage / lawn shed. Full basement ready to finish includes a rough-in bath and plenty of natural lighting! Concrete driveway, low maintenance exterior, 2-zone heat pumps & much more in a most sought-after neighborhood and Bedford County location!
Location
State VA
County Bedford
Zoning R-1
Rooms
Dining Room 12x12 Level: Level 1 Above Grade
Kitchen 23x15 Level: Level 1 Above Grade
Interior
Interior Features Cable Available, Cable Connections, Drywall, Great Room, High Speed Data Aval, Main Level Bedroom, Primary Bed w/Bath, Separate Dining Room, Smoke Alarm, Tile Bath(s), Walk-In Closet(s), Whirlpool Tub
Heating Heat Pump, Two-Zone
Cooling Heat Pump, Two-Zone
Flooring Ceramic Tile, Hardwood
Fireplaces Number 1 Fireplace, Great Room, Leased Propane Tank, Stone
Exterior
Exterior Feature Concrete Drive, Fenced Yard, Garden Space, Landscaped, Insulated Glass
Parking Features Garage Door Opener
Garage Spaces 504.0
Utilities Available AEP/Appalachian Powr
Roof Type Shingle
Building
Story Two
Sewer Septic Tank
Schools
School District Bedford
Others
Acceptable Financing Cash
Listing Terms Cash
Read Less Info
Want to know what your home might be worth? Contact us for a FREE valuation!
Our team is ready to help you sell your home for the highest possible price ASAP

laurenbellrealestate@gmail.com
4109 Boonsboro Road, Lynchburg, VA, 24503, United States

