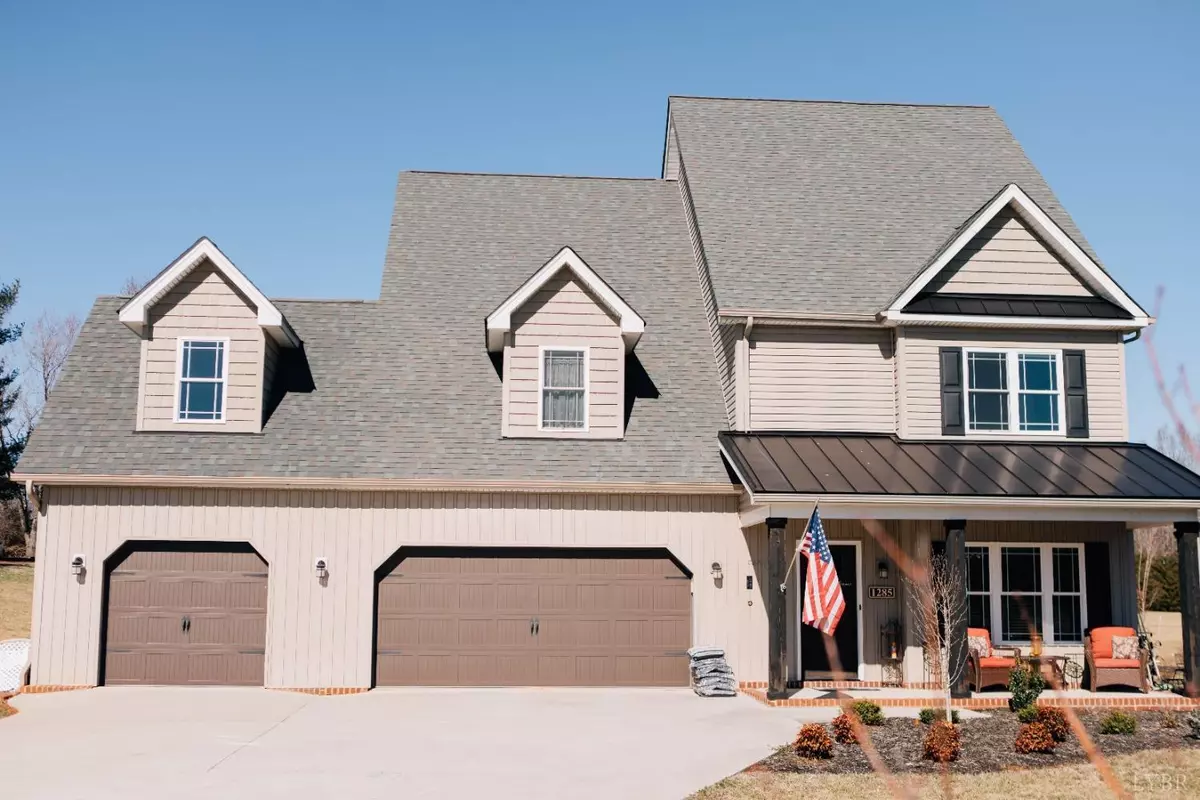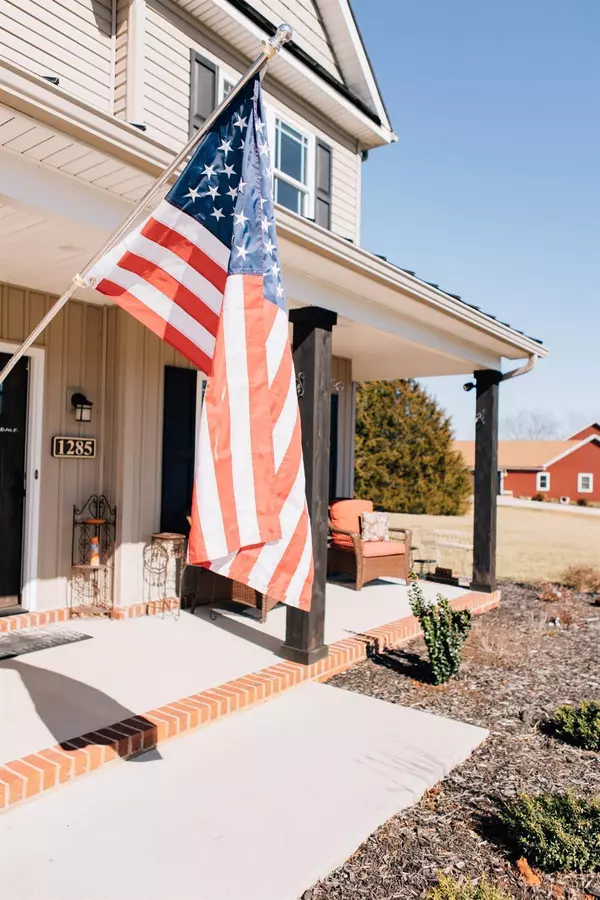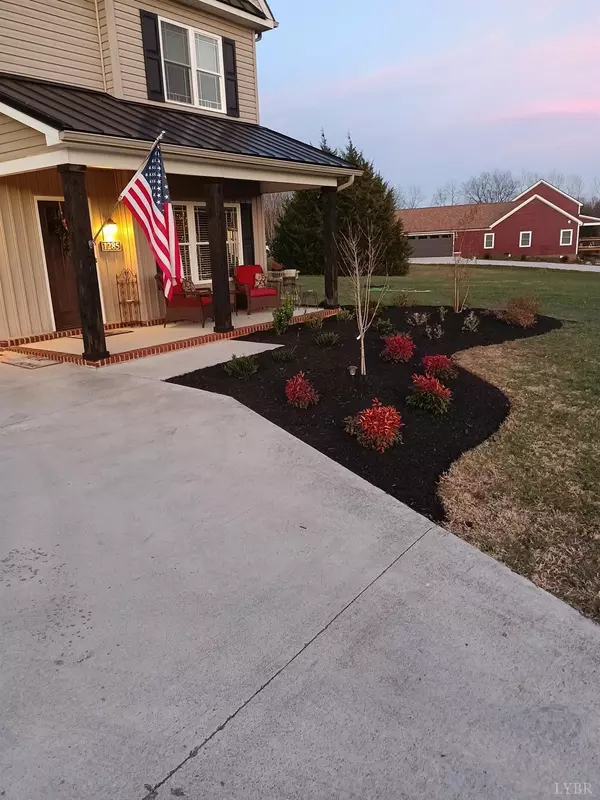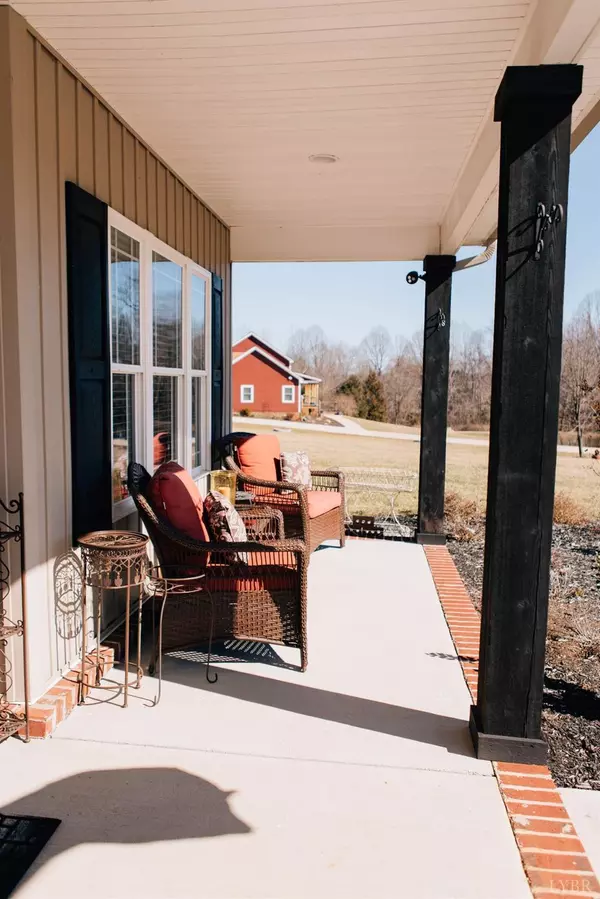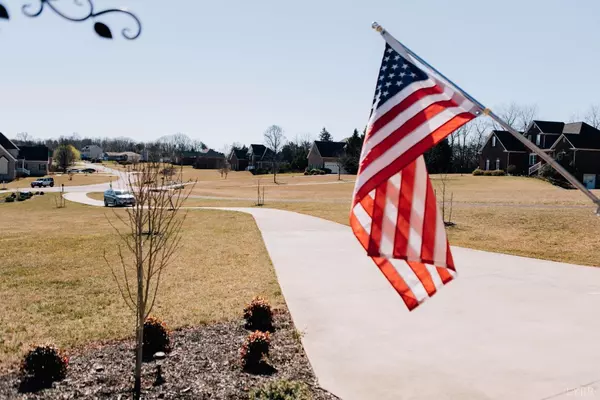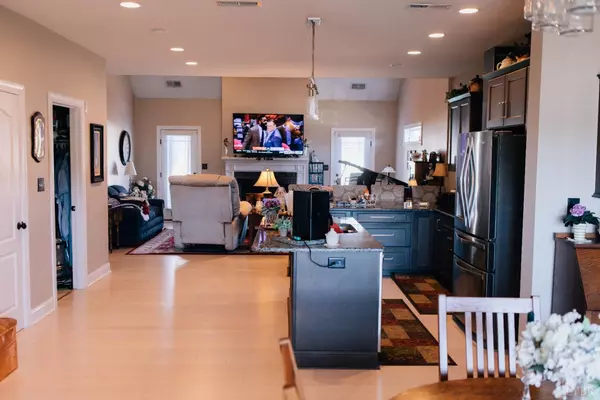Bought with Kim Cheatham • NextHome TwoFourFive
$499,900
$499,900
For more information regarding the value of a property, please contact us for a free consultation.
4 Beds
3 Baths
2,977 SqFt
SOLD DATE : 03/21/2023
Key Details
Sold Price $499,900
Property Type Single Family Home
Sub Type Single Family Residence
Listing Status Sold
Purchase Type For Sale
Square Footage 2,977 sqft
Price per Sqft $167
Subdivision Majestic Oaks
MLS Listing ID 342703
Sold Date 03/21/23
Bedrooms 4
Full Baths 2
Half Baths 1
Year Built 2014
Lot Size 1.990 Acres
Property Description
Beautiful 2 story, lovely Forest home on 1.9 acres located on a cul-de-sac in a quiet, charming neighborhood is now for sale Will likely not be on the market very long. Excellent Bedford County schools make this 4 BR- 2.5 BA with 3 car garage a great value for any family due to location, location, location. Residents on Majestic Oaks live on oversized lots that are treated with care. Seller has recently planted many trees and expanded the landscaping for pleasant living by professionals. This property has a gated fenced backyard with a paved walk to the garage service door. and a large storage building. A tree lined field is on the rear property line so deer frequently cross both the rear, side, and front yards year round. Its that quiet and peaceful. The property has a working underground sprinkler system. But it was in working order until it was turned off for Winter. So the owner can keep a green lawn and hardy flower beds.
Location
State VA
County Bedford
Rooms
Dining Room 15x14 Level: Level 1 Above Grade
Kitchen 15x14 Level: Level 1 Above Grade
Interior
Interior Features Cable Available, Ceiling Fan(s), Great Room, Main Level Bedroom, Primary Bed w/Bath, Tile Bath(s), Walk-In Closet(s)
Heating Heat Pump, Two-Zone
Cooling Heat Pump, Two-Zone
Flooring Carpet, Ceramic Tile, Laminate, Other
Fireplaces Number 1 Fireplace, Gas Log
Exterior
Exterior Feature Concrete Drive, Privacy Fence, Garden Space, Landscaped, Undergrnd Utilities
Parking Features Garage Door Opener, Oversized
Garage Spaces 680.0
Roof Type Shingle
Building
Story One and One Half
Sewer Septic Tank
Schools
School District Bedford
Others
Acceptable Financing Cash
Listing Terms Cash
Read Less Info
Want to know what your home might be worth? Contact us for a FREE valuation!
Our team is ready to help you sell your home for the highest possible price ASAP

laurenbellrealestate@gmail.com
4109 Boonsboro Road, Lynchburg, VA, 24503, United States

