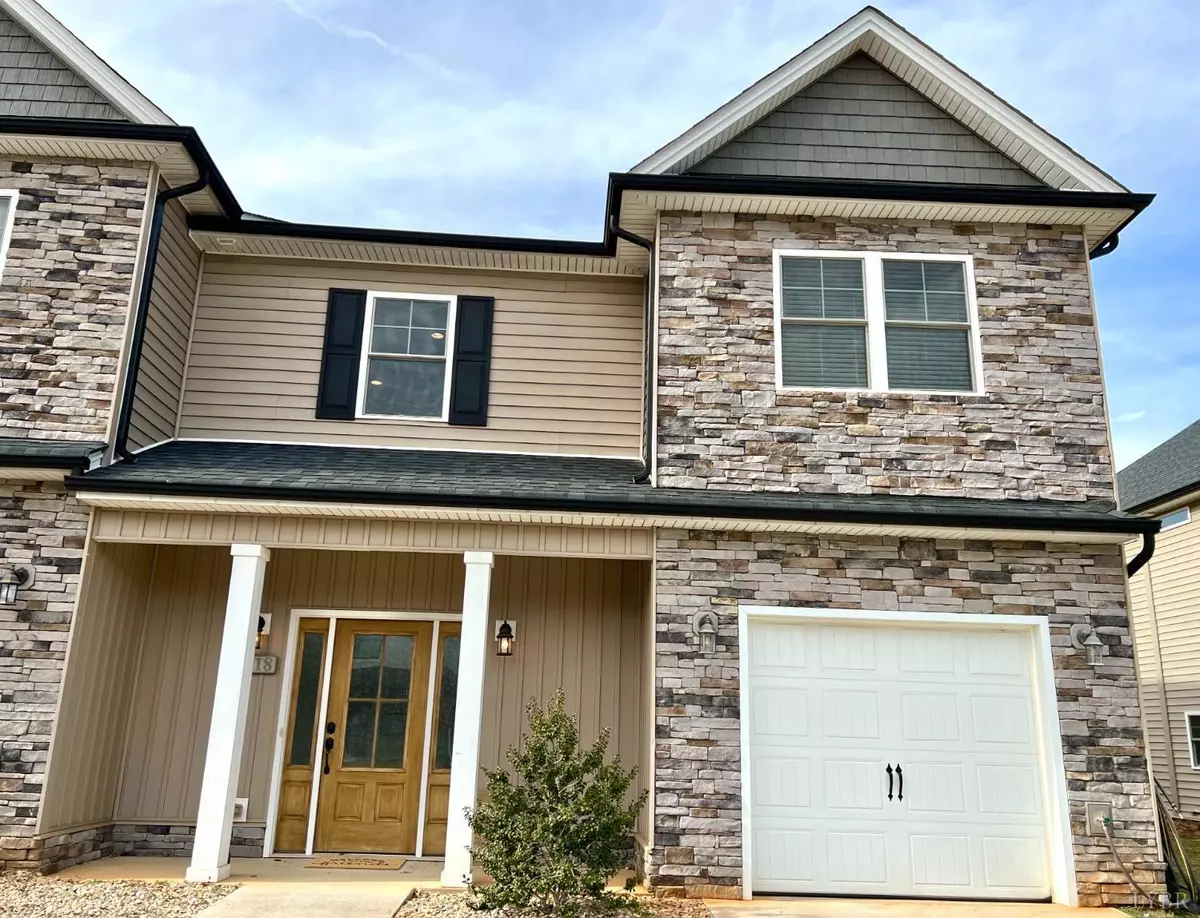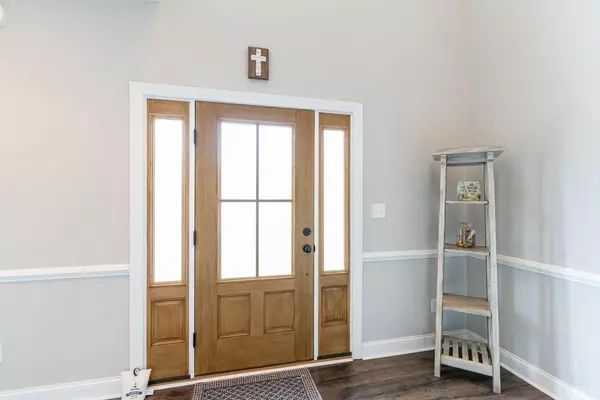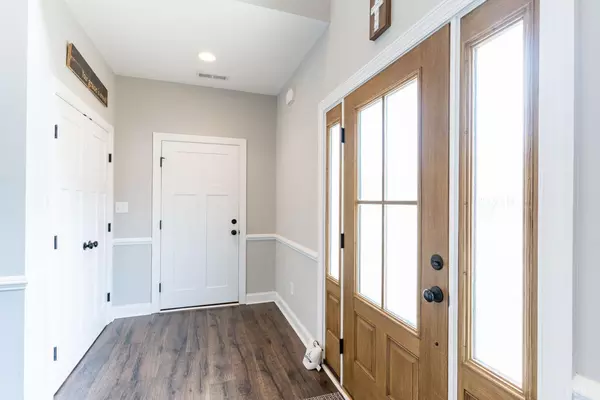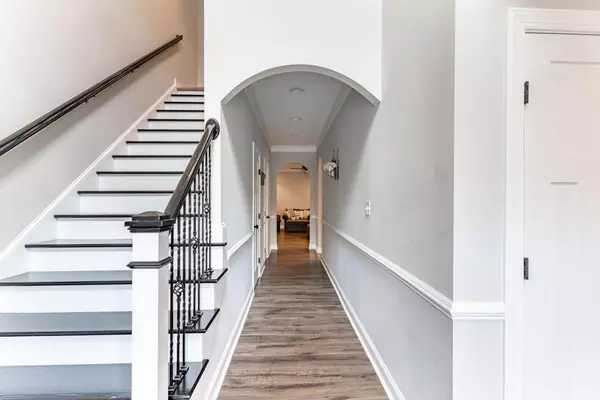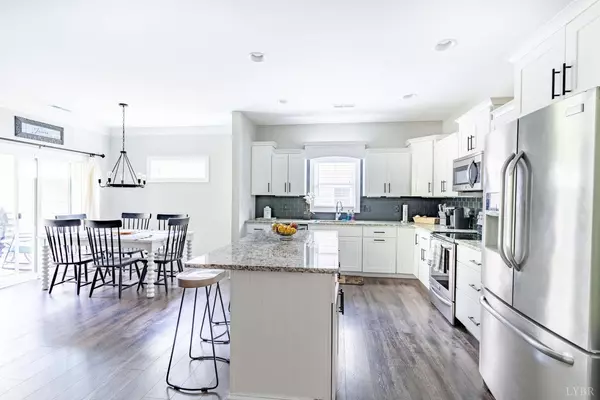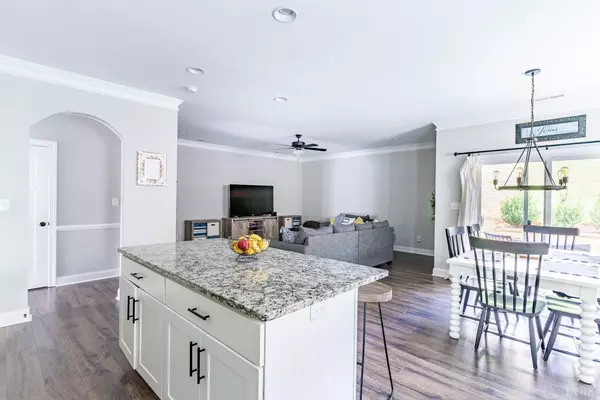Bought with Kim Kreh • Blackwater Property Management and Realty
$360,000
$359,900
For more information regarding the value of a property, please contact us for a free consultation.
3 Beds
3 Baths
2,462 SqFt
SOLD DATE : 03/06/2023
Key Details
Sold Price $360,000
Property Type Townhouse
Sub Type Townhouse
Listing Status Sold
Purchase Type For Sale
Square Footage 2,462 sqft
Price per Sqft $146
Subdivision Farmington At Forest Sec 1
MLS Listing ID 342507
Sold Date 03/06/23
Bedrooms 3
Full Baths 2
Half Baths 1
HOA Fees $120/mo
Year Built 2017
Lot Size 3,920 Sqft
Property Description
Open House Saturday February 9th, 2-4PM! Welcome to 1618 Helmsdale Drive in the Farmington community! This stunning 2017 built end-unit townhome boasts over 2400 square feet with many upgrades and high end finishes. When you first walk in, you're greeted with two story tall ceilings in the open foyer area. Walk down the hall where you will find a half bathroom and large living room/entertainment area and a spacious kitchen with granite countertops, under cabinet lighting, stainless appliances, and gorgeous matte black subway tile backsplash! There is also a great dining area off the kitchen and a sliding door leading out to a private back patio space. Upstairs you will find a 17x18 primary bedroom with a walk-in closet and en-suite bathroom. Down the hall there are two more roomy bedrooms with a full bathroom and laundry room. One car garage and storage room have an epoxy floor and make a great gym/rec area. Don't miss your opportunity to see this incredible home before it's gone!
Location
State VA
County Bedford
Rooms
Other Rooms 9x8 Level: Level 2 Above Grade
Kitchen 16x12 Level: Level 1 Above Grade
Interior
Interior Features Ceiling Fan(s), Drywall, Primary Bed w/Bath, Pantry, Smoke Alarm, Walk-In Closet(s)
Heating Heat Pump
Cooling Heat Pump
Flooring Carpet, Ceramic Tile, Vinyl Plank
Exterior
Exterior Feature Pool Nearby, Concrete Drive, Landscaped, Undergrnd Utilities
Garage Spaces 234.0
Utilities Available AEP/Appalachian Powr
Roof Type Shingle
Building
Story Two
Sewer County
Schools
School District Bedford
Others
Acceptable Financing Cash
Listing Terms Cash
Read Less Info
Want to know what your home might be worth? Contact us for a FREE valuation!
Our team is ready to help you sell your home for the highest possible price ASAP

laurenbellrealestate@gmail.com
4109 Boonsboro Road, Lynchburg, VA, 24503, United States

