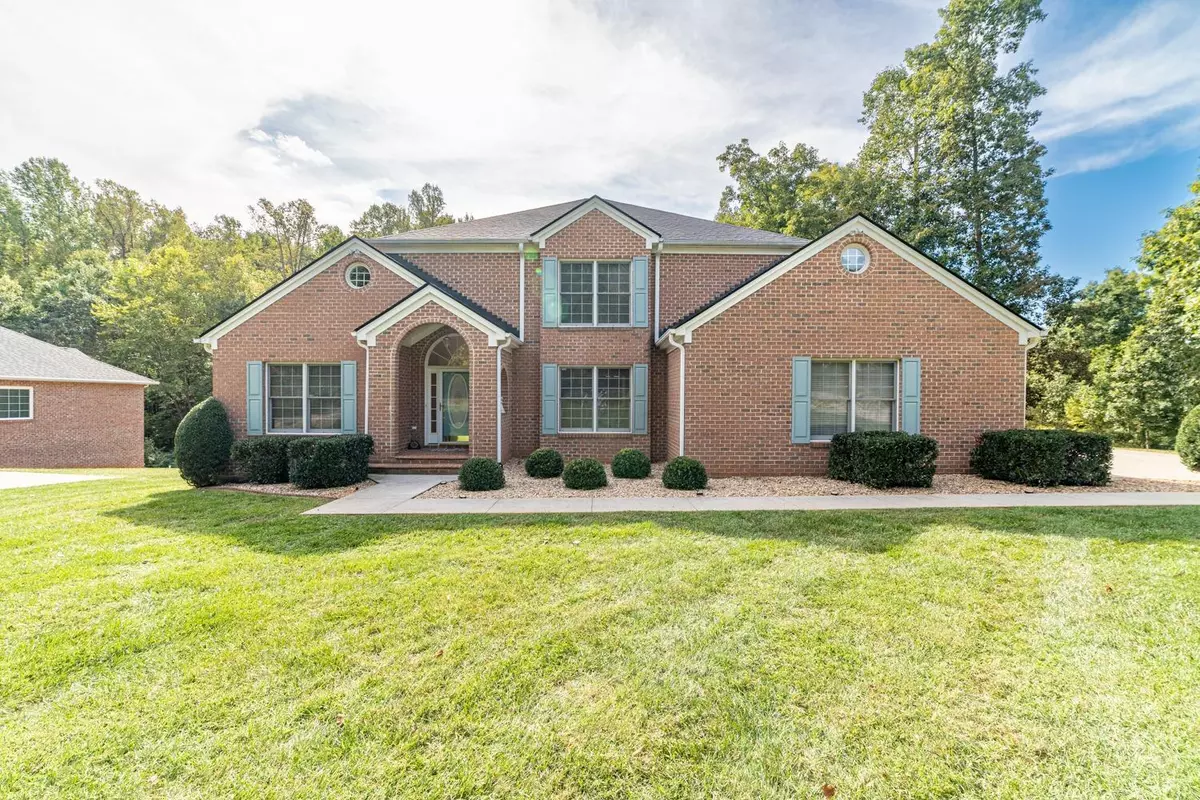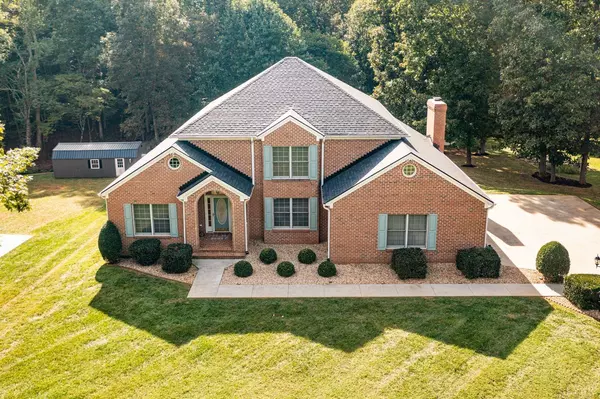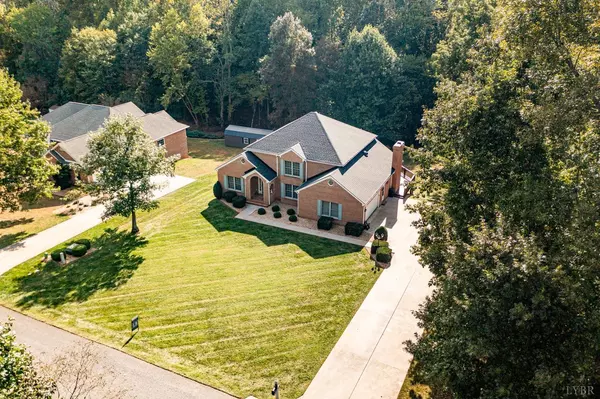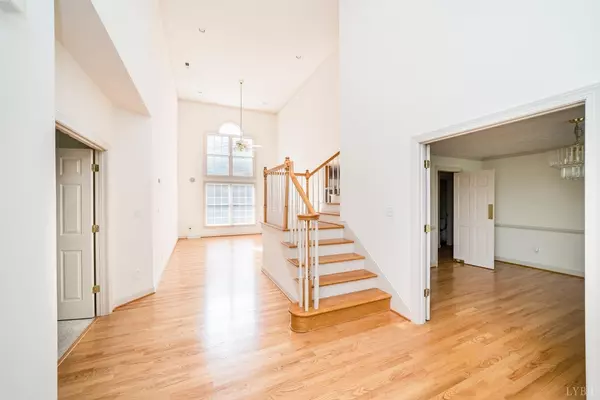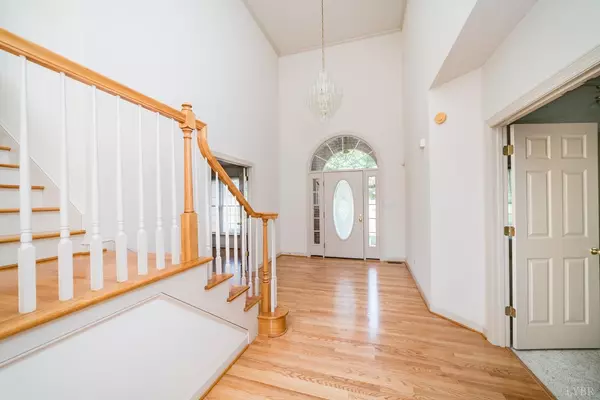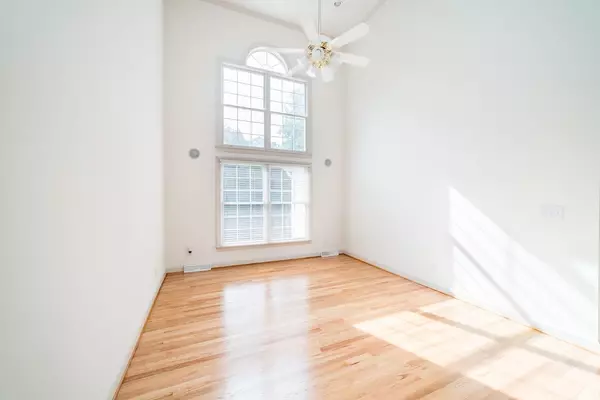Bought with Joshua Redmond • Mark A. Dalton & Co., Inc.
$500,000
$510,000
2.0%For more information regarding the value of a property, please contact us for a free consultation.
4 Beds
5 Baths
4,082 SqFt
SOLD DATE : 02/28/2023
Key Details
Sold Price $500,000
Property Type Single Family Home
Sub Type Single Family Residence
Listing Status Sold
Purchase Type For Sale
Square Footage 4,082 sqft
Price per Sqft $122
Subdivision Burnbrae
MLS Listing ID 340714
Sold Date 02/28/23
Bedrooms 4
Full Baths 4
Half Baths 1
HOA Fees $5/ann
Year Built 2002
Lot Size 0.800 Acres
Property Description
Welcome home to this custom built brick beauty in the sought after Forest neighborhood of Burnbrae! Well maintained home featuring new roof, new heat pump, new hot water heater, central vac & surround sound system. Formal dining room is off the 2-story foyer which opens to the 2-story great room. Main level master suite has his & her closets and ensuite offers jacuzzi tub and his and her vanities. Eat-in kitchen is fully equipped with granite, wall oven, electric cook top & desk area. Cozy den off the kitchen features fireplace and built-ins. Second story boasts 3 more bedrooms, 2 full baths (one bedroom is an ensuite) and ample floored storage space. Terrace level has endless possibilities, features a wet bar & could be the perfect man cave. Large maintenance free deck overlooks the fabulous back yard. You will love this location, only minutes from shopping & restaurants with easy access to 501, Wyndhurst and everything in Forest!
Location
State VA
County Bedford
Rooms
Dining Room 14x12 Level: Level 1 Above Grade
Kitchen 18x15 Level: Level 1 Above Grade
Interior
Interior Features Ceiling Fan(s), Great Room, Main Level Bedroom, Primary Bed w/Bath, Separate Dining Room, Tile Bath(s), Vacuum System, Walk-In Closet(s), Wet Bar, Whirlpool Tub
Heating Heat Pump, Two-Zone
Cooling Heat Pump, Two-Zone
Flooring Carpet, Ceramic Tile, Hardwood
Fireplaces Number 1 Fireplace, Living Room, Wood Burning
Exterior
Exterior Feature Pool Nearby, Concrete Drive, Landscaped, Tennis Courts Nearby, Undergrnd Utilities, Club House Nearby
Garage Spaces 462.0
Roof Type Shingle
Building
Story Two
Sewer County
Schools
School District Bedford
Others
Acceptable Financing Conventional
Listing Terms Conventional
Read Less Info
Want to know what your home might be worth? Contact us for a FREE valuation!
Our team is ready to help you sell your home for the highest possible price ASAP

laurenbellrealestate@gmail.com
4109 Boonsboro Road, Lynchburg, VA, 24503, United States

