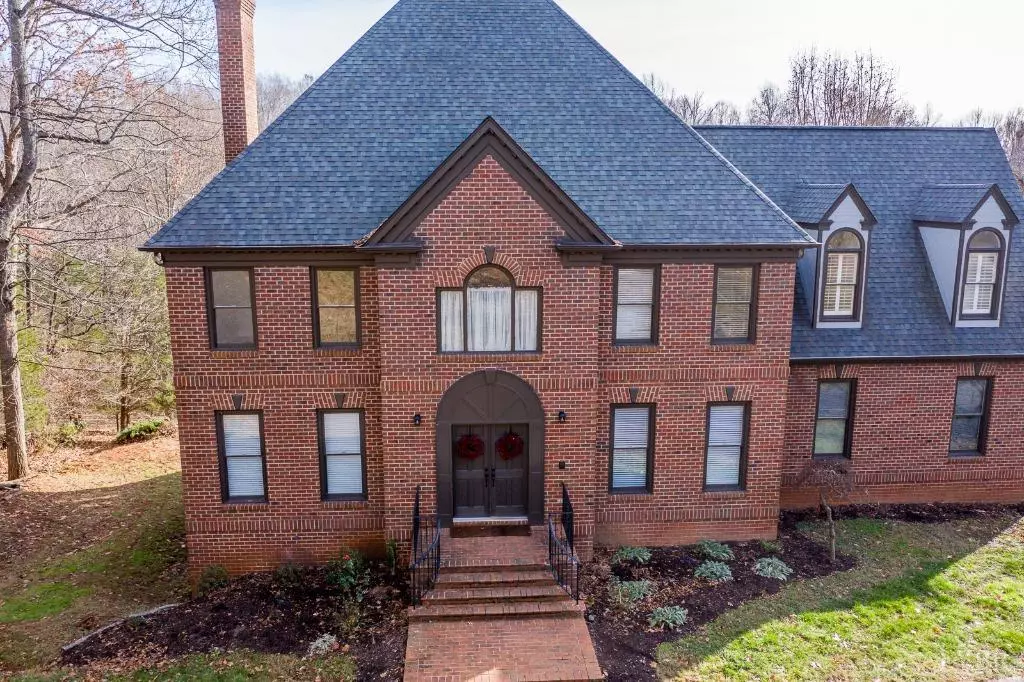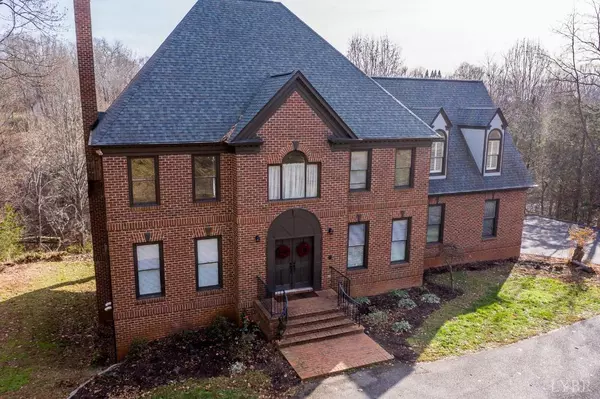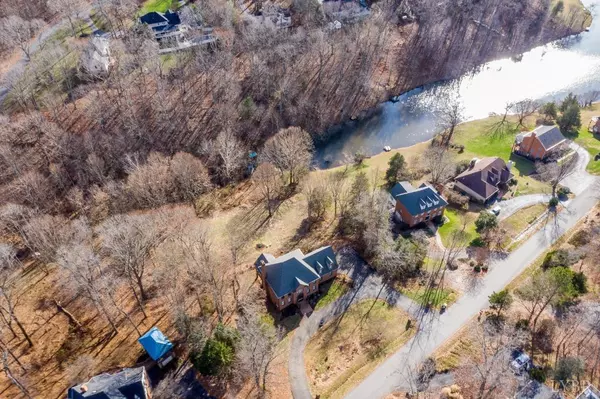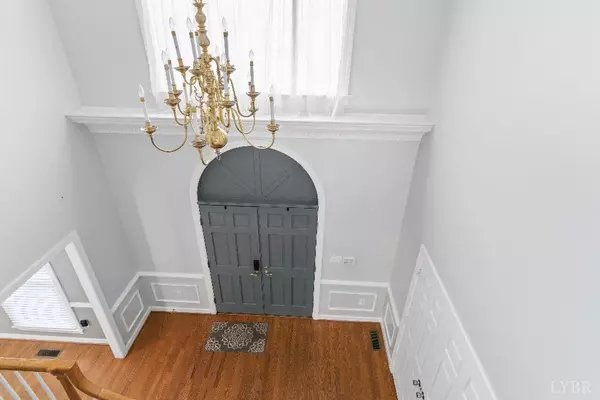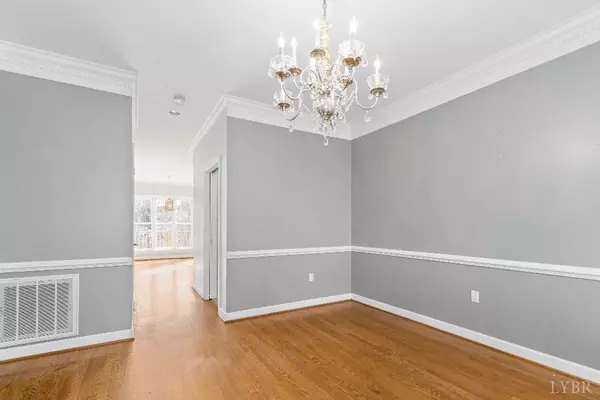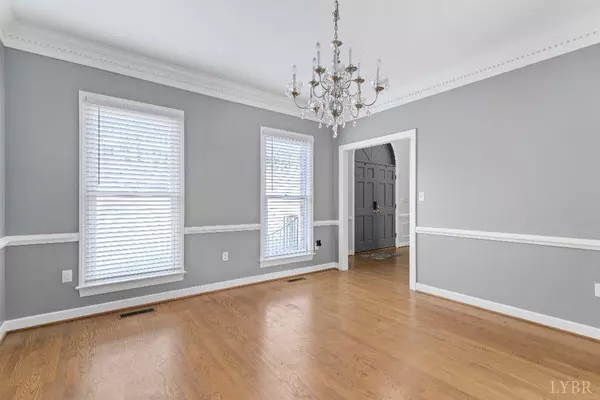Bought with Cassie Pelletier • NextHome TwoFourFive
$585,000
$589,900
0.8%For more information regarding the value of a property, please contact us for a free consultation.
5 Beds
5 Baths
4,000 SqFt
SOLD DATE : 02/22/2023
Key Details
Sold Price $585,000
Property Type Single Family Home
Sub Type Single Family Residence
Listing Status Sold
Purchase Type For Sale
Square Footage 4,000 sqft
Price per Sqft $146
Subdivision Ivy Hill
MLS Listing ID 341772
Sold Date 02/22/23
Bedrooms 5
Full Baths 4
Half Baths 1
HOA Fees $41/ann
Year Built 1996
Lot Size 1.860 Acres
Property Description
2-story brick must see Colonial backing up to the lake at Ivy lake. This home offers so much in the way of formal rooms, spacious den with fireplace, and sun room you'll want to enjoy every day. Large kitchen with center island, lots of cabinets, bookcase/desk area, cozy breakfast nook. Huge 2-car garage, deck overlooking the back yard and lake beyond are bigs wins for this home. Second level boasts massive master suite with sitting area, his/hers closets, large master bath. Three other bedrooms on second level, plus 2 full baths. Two bedrooms share a Jack/Jill bath. Full Finished basement with 5 th bedroom, walk in closet, full bathroom, breakfast nook, and living area. Huge attic is a plus for storage. 6 New vinyl window to be installed in Kitchen area mid January. Brand New stainless steel appliances arriving end of January to update kitchen; refrigerator double oven, gas stove top, microwave, and dishwasher.
Location
State VA
County Bedford
Rooms
Family Room 12x20 Level: Level 1 Above Grade
Other Rooms 4x6 Level: Level 1 Above Grade
Dining Room 12x15 Level: Level 1 Above Grade
Kitchen 18x12 Level: Level 1 Above Grade
Interior
Interior Features Ceiling Fan(s), Other
Heating Heat Pump
Cooling Heat Pump
Flooring Vinyl, Wood
Fireplaces Number 2 Fireplaces, Wood Burning
Exterior
Exterior Feature Other
Parking Features Garage Door Opener
Roof Type Shingle
Building
Story Two
Sewer Septic Tank
Schools
School District Bedford
Others
Acceptable Financing Other
Listing Terms Other
Read Less Info
Want to know what your home might be worth? Contact us for a FREE valuation!
Our team is ready to help you sell your home for the highest possible price ASAP

laurenbellrealestate@gmail.com
4109 Boonsboro Road, Lynchburg, VA, 24503, United States

