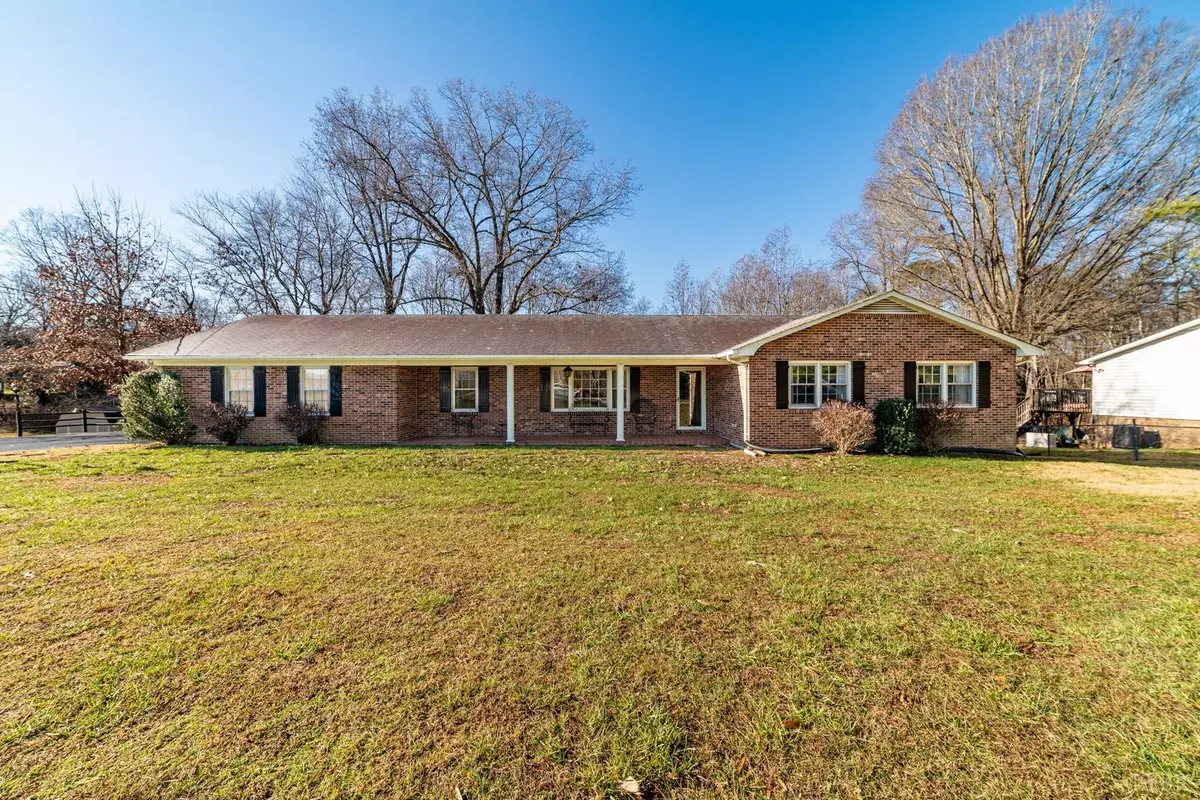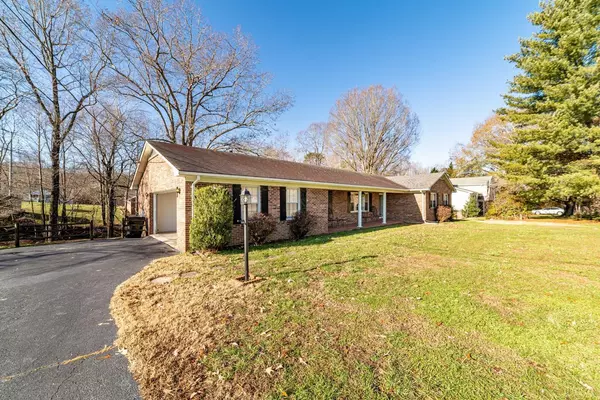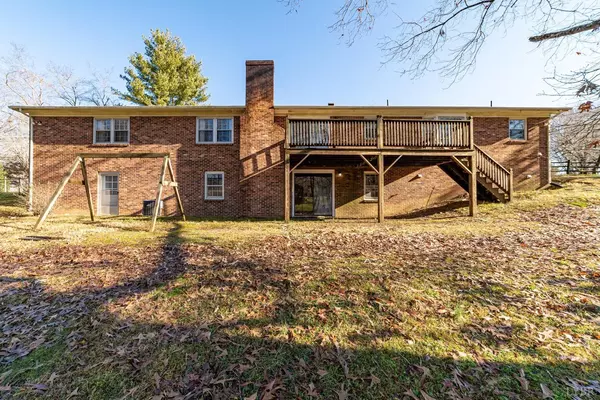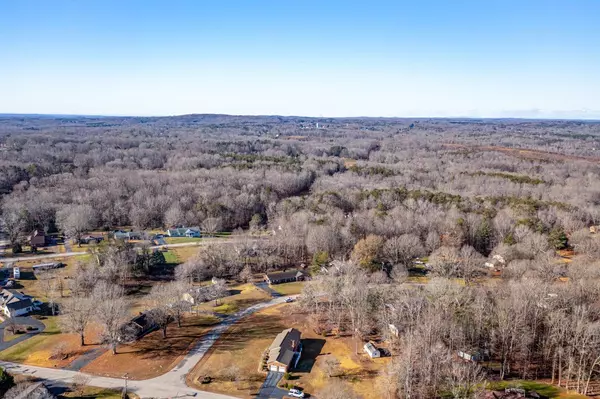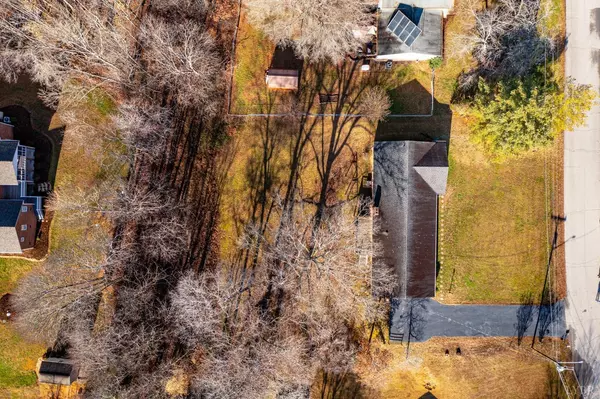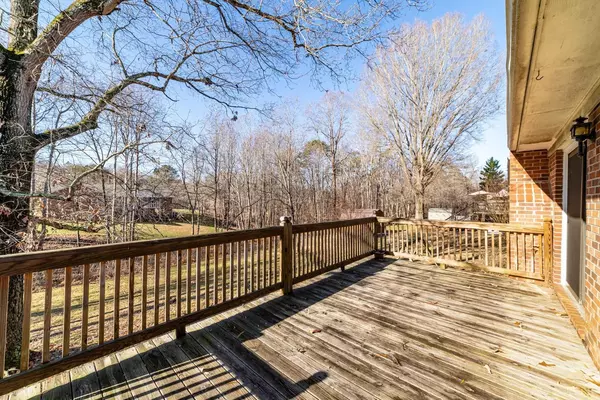Bought with Ellen Boyd • Boyd Real Estate
$224,700
$235,600
4.6%For more information regarding the value of a property, please contact us for a free consultation.
3 Beds
2 Baths
1,998 SqFt
SOLD DATE : 02/13/2023
Key Details
Sold Price $224,700
Property Type Single Family Home
Sub Type Single Family Residence
Listing Status Sold
Purchase Type For Sale
Square Footage 1,998 sqft
Price per Sqft $112
MLS Listing ID 341799
Sold Date 02/13/23
Bedrooms 3
Full Baths 2
Year Built 1978
Lot Size 0.480 Acres
Property Description
Just in time for Christmas! One owner 3 bedroom, 2 bath brick ranch with 2000 sq ft of main level living which boasts a fireplace in the den, separate dining room plus eat in kitchen, laundry room, 2 car garage, and a full unfinished basement with wood burning fireplace ready to double your square footage!! All of this with great curb appeal on a quiet well established street in Fox Hollow subdivision. Covered front porch and large rear deck overlook the half acre lot with plenty of space to throw a ball with the family. Come make this wonderfully built home your own or invest in it as a rental property to prepare for Danville's growing economy! Open House Sunday December 18th 2pm-4pm Agents and buyers come on by after holiday shopping and we will wrap your gifts for you while you preview this wonderful home!
Location
State VA
County Other
Zoning SR
Rooms
Other Rooms 56x34 Level: Below Grade
Dining Room 12x11 Level: Level 1 Above Grade
Kitchen 12x11 Level: Level 1 Above Grade
Interior
Interior Features Cable Available, Ceiling Fan(s), Main Level Bedroom, Main Level Den, Primary Bed w/Bath, Separate Dining Room, Smoke Alarm, Walk-In Closet(s), Workshop
Heating Heat Pump, Hot Water-Elec
Cooling Heat Pump
Flooring Carpet, Laminate
Fireplaces Number 2 Fireplaces, Den, Gas Log, Stone, Wood Burning
Exterior
Exterior Feature Paved Drive, Garden Space, Storm Doors
Parking Features Garage Door Opener
Garage Spaces 682.0
Utilities Available Other
Roof Type Shingle
Building
Story One
Sewer City
Schools
School District Other
Others
Acceptable Financing Conventional
Listing Terms Conventional
Read Less Info
Want to know what your home might be worth? Contact us for a FREE valuation!
Our team is ready to help you sell your home for the highest possible price ASAP

laurenbellrealestate@gmail.com
4109 Boonsboro Road, Lynchburg, VA, 24503, United States

