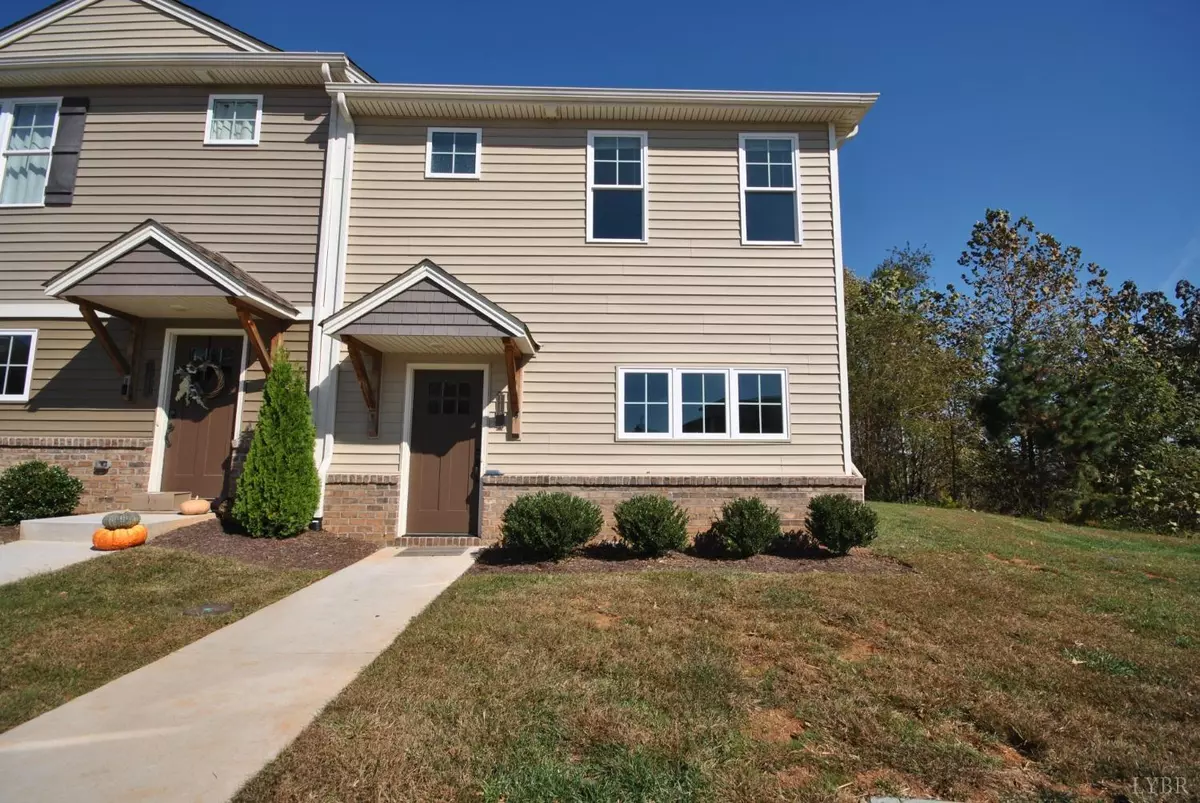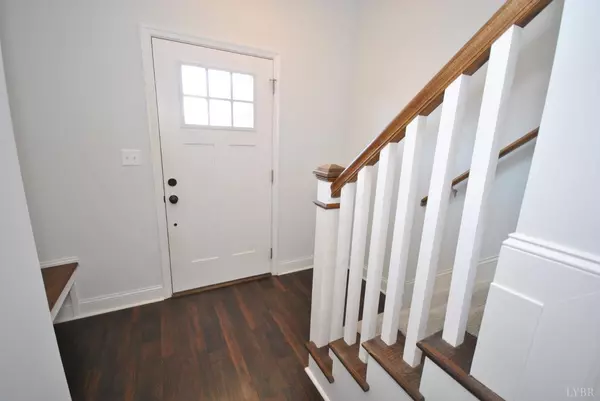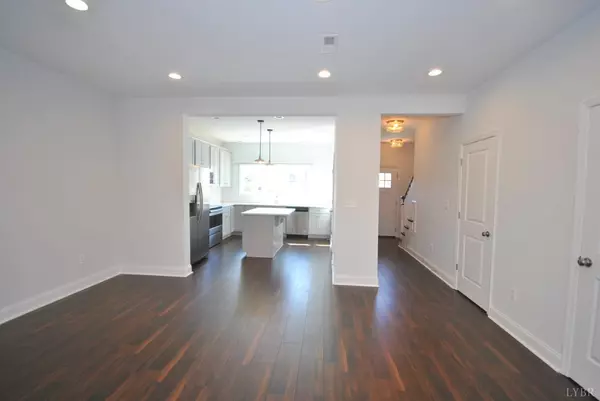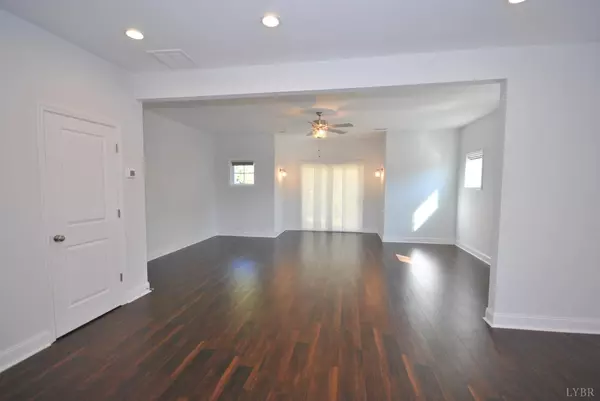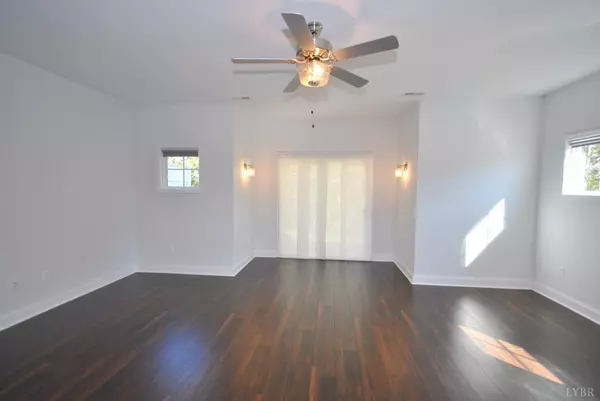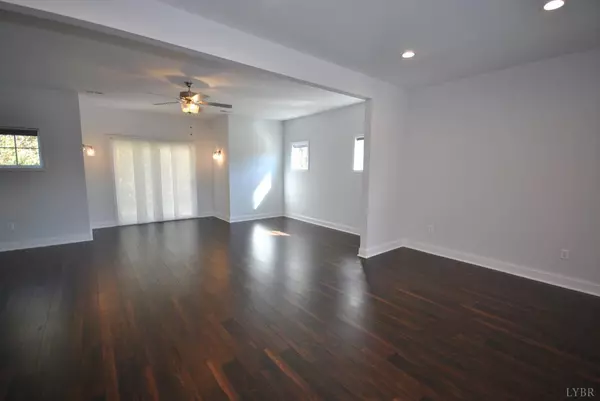Bought with Judy F Woten • The Real Estate Advantage
$275,000
$284,900
3.5%For more information regarding the value of a property, please contact us for a free consultation.
3 Beds
3 Baths
1,543 SqFt
SOLD DATE : 02/02/2023
Key Details
Sold Price $275,000
Property Type Townhouse
Sub Type Townhouse
Listing Status Sold
Purchase Type For Sale
Square Footage 1,543 sqft
Price per Sqft $178
Subdivision Farmington At Forest
MLS Listing ID 341115
Sold Date 02/02/23
Bedrooms 3
Full Baths 2
Half Baths 1
HOA Fees $140/mo
Year Built 2020
Lot Size 3,484 Sqft
Property Description
If you are looking for a townhouse in the Forest area look no further! Gorgeous, move-in ready and like brand-new inside! The entryway has a bench seat for you to sit down and remove your shoes, then head on in and drop your items on the built-in drop zone a little farther down the hallway. This spacious freshly painted townhouse has tons of recessed lighting on the main level and since it's an end-unit there are plenty windows to let in that natural light. The kitchen boasts ample cabinet space, tile backsplash with quartz countertops and there is even a double door pantry. There is a nice size island in the kitchen which adds tons of extra counter space. Between the kitchen and living room is a separate dining area. Upstairs are 3 bedrooms with the master bedroom having its own bathroom with a double vanity. No need to go up and down stairs to do your laundry. It's conveniently located on the 2nd floor and the washer and dryer are included.
Location
State VA
County Bedford
Zoning PD-1
Rooms
Dining Room 11x9 Level: Level 1 Above Grade
Kitchen 13x11 Level: Level 1 Above Grade
Interior
Interior Features Cable Available, Ceiling Fan(s), Drywall, High Speed Data Aval, Primary Bed w/Bath, Pantry, Walk-In Closet(s)
Heating Heat Pump
Cooling Heat Pump
Flooring Carpet, Ceramic Tile, Laminate
Exterior
Exterior Feature Landscaped, Insulated Glass
Utilities Available AEP/Appalachian Powr
Roof Type Shingle
Building
Story Two
Sewer County
Schools
School District Bedford
Others
Acceptable Financing Cash
Listing Terms Cash
Read Less Info
Want to know what your home might be worth? Contact us for a FREE valuation!
Our team is ready to help you sell your home for the highest possible price ASAP

laurenbellrealestate@gmail.com
4109 Boonsboro Road, Lynchburg, VA, 24503, United States

