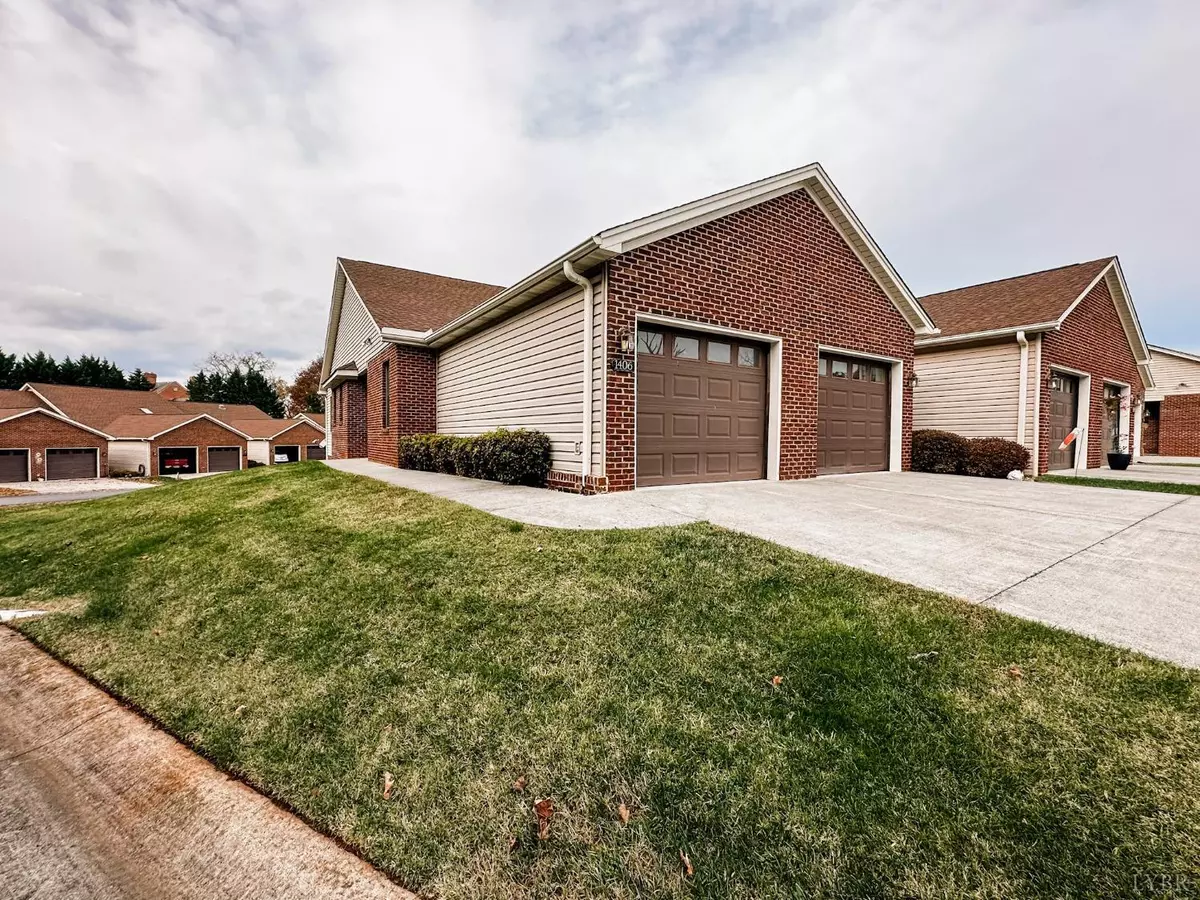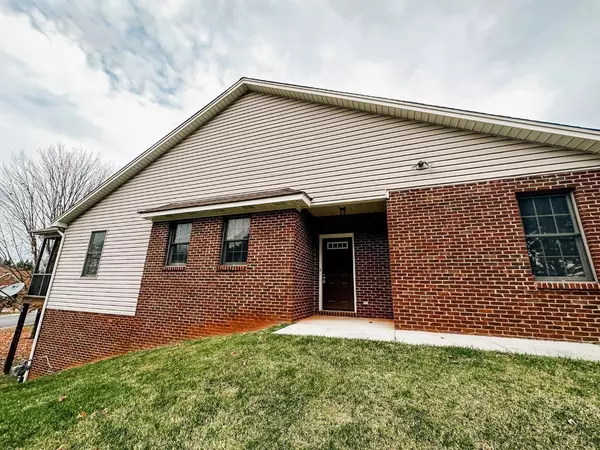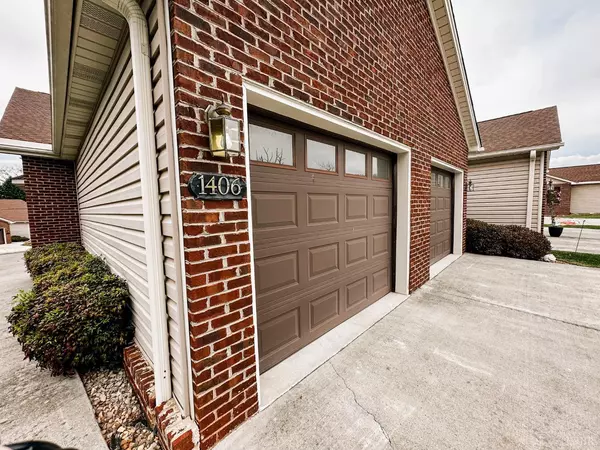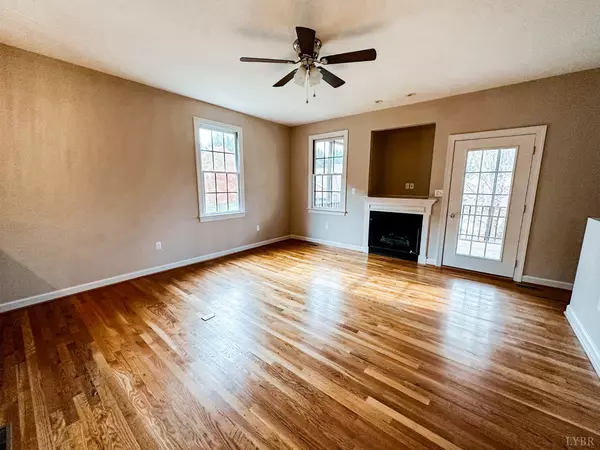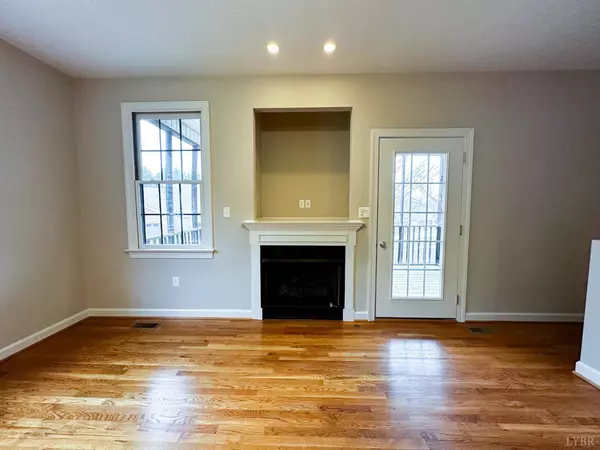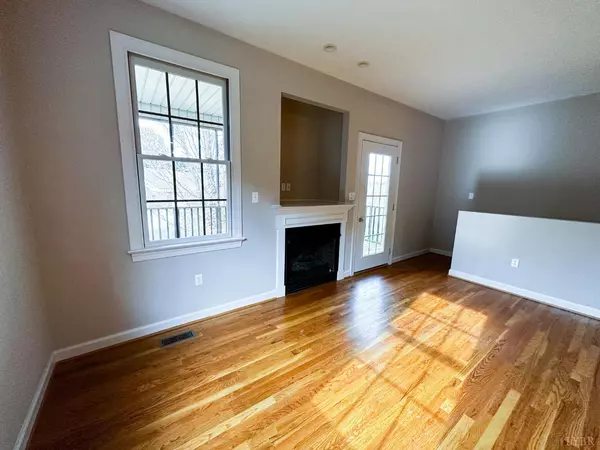Bought with Sandi Codrea • Blanks Properties, Inc.
$350,000
$350,000
For more information regarding the value of a property, please contact us for a free consultation.
3 Beds
3 Baths
2,406 SqFt
SOLD DATE : 01/30/2023
Key Details
Sold Price $350,000
Property Type Townhouse
Sub Type Townhouse
Listing Status Sold
Purchase Type For Sale
Square Footage 2,406 sqft
Price per Sqft $145
Subdivision Manor Court
MLS Listing ID 341268
Sold Date 01/30/23
Bedrooms 3
Full Baths 3
HOA Fees $220/mo
Year Built 2006
Lot Size 5,662 Sqft
Property Description
Welcome Home to 1406 Valley Vista Lane in the gated community of Manor Court located in the heart of Forest! This lovely End Unit Move-In ready townhome features over 2,400 sq. ft. of finished living space. Enjoy main level, maintenance free living with 3 BRs & 2 Full baths, Living, Dining, Kitchen, & Laundry all on the main floor! Excellent location within the community offers a view of the water feature as well as the Blue Ridge Mountains from the screened back porch! Inside you'll find a spacious open floor plan with 9' ceilings, hardwood floors, brand new ceramic tile in primary bath & laundry room, & brand new carpet in all three Bedrooms. Well appointed kitchen with built in pantry & all appliances. Gorgeous new tiled shower in primary bath plus whirlpool tub with new tile surround. Huge basement features large den with new vinyl plank flooring, second fireplace, a 3rd Full bath & Tons of storage! HVAC new in 2019. Oversized 2 car garage. Professionally cleaned! Call today!
Location
State VA
County Bedford
Rooms
Other Rooms 9x6 Level: Level 1 Above Grade 19x14 Level: Below Grade 50x12 Level: Below Grade
Dining Room 14x11 Level: Level 1 Above Grade
Kitchen 14x9 Level: Level 1 Above Grade
Interior
Interior Features Cable Available, Cable Connections, Ceiling Fan(s), Drywall, High Speed Data Aval, Main Level Bedroom, Primary Bed w/Bath, Separate Dining Room, Smoke Alarm, Tile Bath(s), Walk-In Closet(s), Whirlpool Tub, Workshop
Heating Heat Pump
Cooling Heat Pump
Flooring Carpet, Ceramic Tile, Hardwood, Vinyl Plank
Fireplaces Number 2 Fireplaces, Den, Gas Log, Living Room
Exterior
Exterior Feature Water View, Concrete Drive, Landscaped, Screened Porch, Insulated Glass, Undergrnd Utilities, Mountain Views, Golf Nearby
Parking Features Garage Door Opener, Oversized
Garage Spaces 506.0
Utilities Available AEP/Appalachian Powr
Roof Type Shingle
Building
Story One
Sewer County
Schools
School District Bedford
Others
Acceptable Financing Conventional
Listing Terms Conventional
Read Less Info
Want to know what your home might be worth? Contact us for a FREE valuation!
Our team is ready to help you sell your home for the highest possible price ASAP

laurenbellrealestate@gmail.com
4109 Boonsboro Road, Lynchburg, VA, 24503, United States

