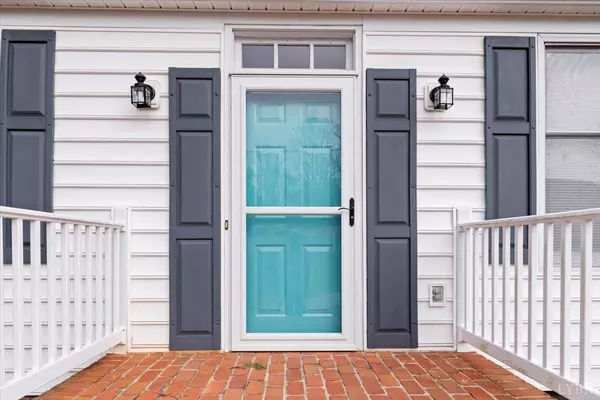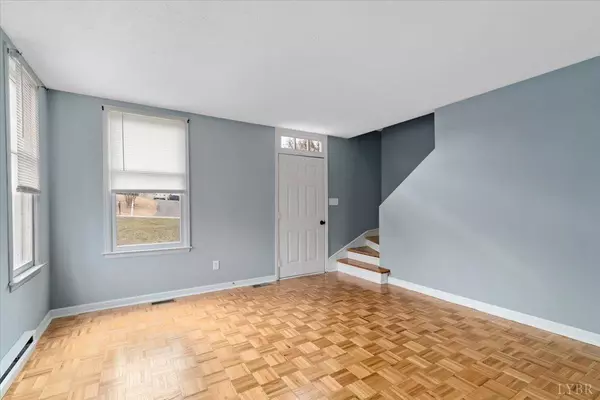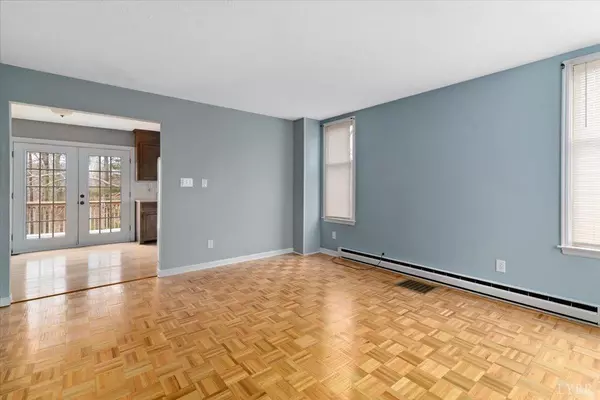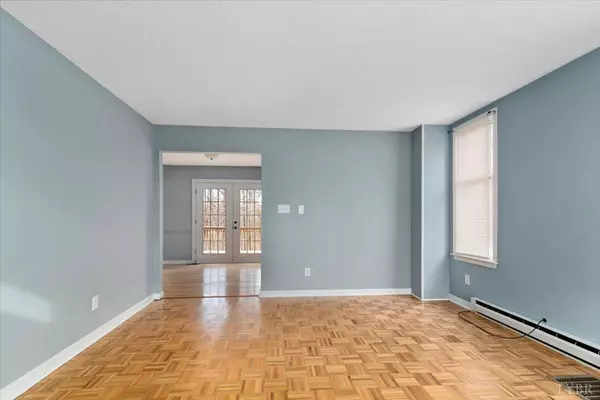Bought with Mike Osei Jr. • Long & Foster-Forest
$213,600
$210,000
1.7%For more information regarding the value of a property, please contact us for a free consultation.
3 Beds
2 Baths
1,560 SqFt
SOLD DATE : 01/27/2023
Key Details
Sold Price $213,600
Property Type Single Family Home
Sub Type Single Family Residence
Listing Status Sold
Purchase Type For Sale
Square Footage 1,560 sqft
Price per Sqft $136
Subdivision Brandywine
MLS Listing ID 341882
Sold Date 01/27/23
Bedrooms 3
Full Baths 2
Year Built 1982
Lot Size 0.764 Acres
Property Description
Adorable Cape Cod on a half acre plus lot in the Elon School District! This home is in the well established Brandywine Subdivision. It offers 3 bedrooms & 2 full baths. On the main level you will find the living room, kitchen, breakfast/dining area, primary BR w/large walk-in closet & full bathroom w/double vanity. From the kitchen, relax and enjoy the views on the deck overlooking the backyard. Upstairs are two spacious bedrooms and full bath. There is Plenty of space on the terrace level in the cozy family/rec room w/woodstove, craft room, laundry area and plenty of storage. Enjoy relaxing on the patio from the terrace level. No need to rent a storage unit since there are 3 sheds on the property that convey to the new owner! Plenty of space and a lovely area in Amherst County, convenient to shopping, doctors, and Lynchburg amenities, all in a country setting.
Location
State VA
County Amherst
Zoning R1
Rooms
Family Room 15x13 Level: Below Grade
Kitchen 10x9 Level: Level 1 Above Grade
Interior
Interior Features Cable Available, Cable Connections, Drywall, Main Level Bedroom, Walk-In Closet(s)
Heating Electric Baseboard, Heat Pump, Wood Stove
Cooling Heat Pump
Flooring Carpet, Ceramic Tile, Hardwood, Parquet, Vinyl
Exterior
Exterior Feature Garden Space, Storm Doors
Utilities Available AEP/Appalachian Powr
Roof Type Shingle
Building
Story One and One Half
Sewer Septic Tank
Schools
School District Amherst
Others
Acceptable Financing VHDA
Listing Terms VHDA
Read Less Info
Want to know what your home might be worth? Contact us for a FREE valuation!
Our team is ready to help you sell your home for the highest possible price ASAP

laurenbellrealestate@gmail.com
4109 Boonsboro Road, Lynchburg, VA, 24503, United States






