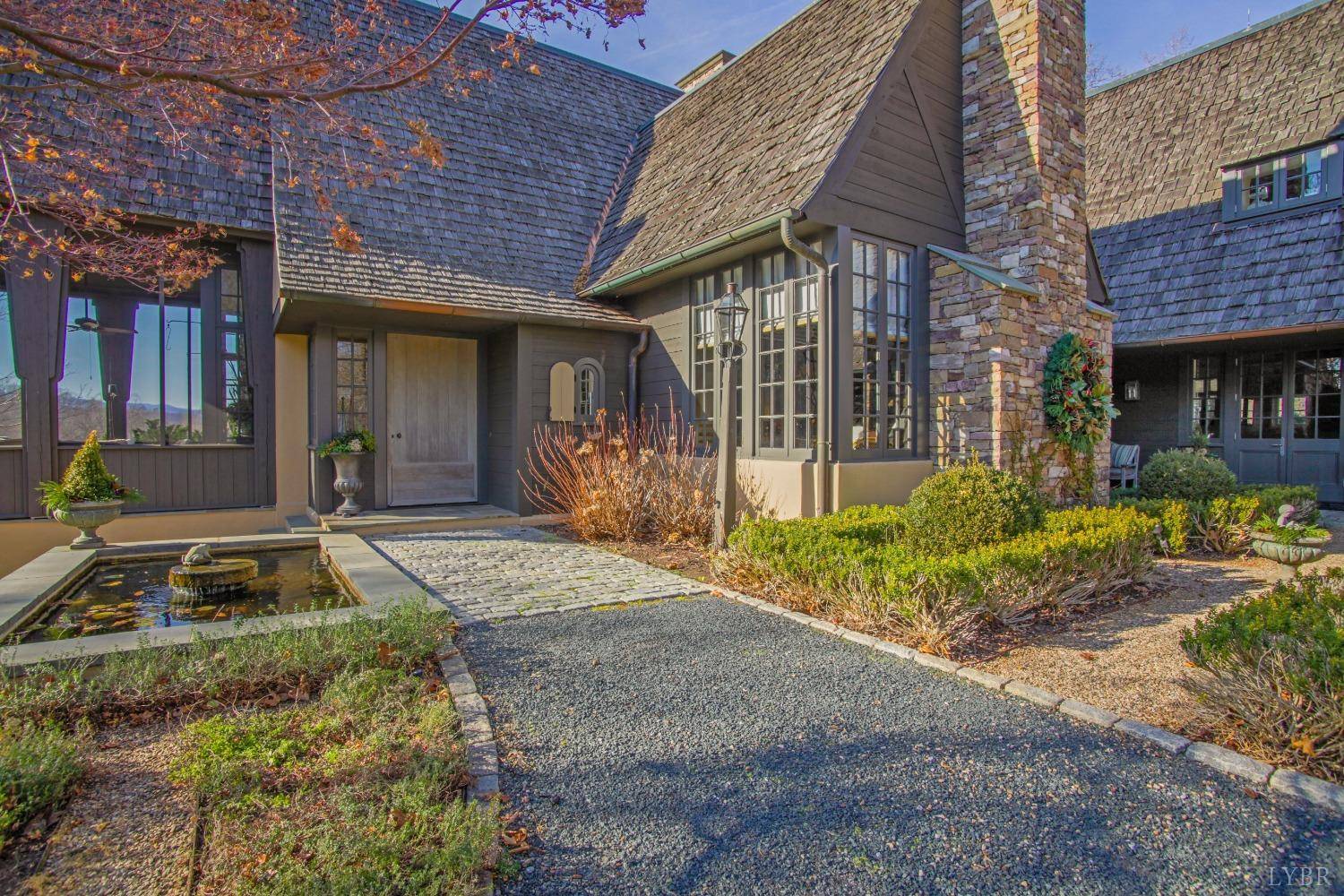Bought with Stephanie M Savage • John Stewart Walker, Inc
$1,450,000
$1,500,000
3.3%For more information regarding the value of a property, please contact us for a free consultation.
4 Beds
7 Baths
5,276 SqFt
SOLD DATE : 01/24/2023
Key Details
Sold Price $1,450,000
Property Type Single Family Home
Sub Type Single Family Residence
Listing Status Sold
Purchase Type For Sale
Square Footage 5,276 sqft
Price per Sqft $274
Subdivision Woods Landing
MLS Listing ID 341782
Sold Date 01/24/23
Bedrooms 4
Full Baths 6
Half Baths 1
HOA Fees $93/ann
Year Built 2003
Lot Size 25.000 Acres
Property Sub-Type Single Family Residence
Property Description
Heavenly is the best word to describe this property. The amenities are way too many to relay. A picturesque setting just minutes from town. The craftsmanship and millwork are superior not to mention the VIEWS! Incredible detail throughout including 19 foot ceilings in the great room, spectacular custom walls of windows, a gorgeous screened porch unlike any others. Main level master suite is fabulous with high ceilings, his 'n her bathrooms with heated floors. Three divine floor to ceiling stone fireplaces on the main...one in the great room, kitchen area and on the magnificent screened porch. Fourth fireplace is in the family room below. AWESOME. The porte corchere provides ease of parking that attaches to a handsome carriage house. Each bedroom with private bath. A Bobby McAlpine masterpiece and one of a kind for our area. Divine al fresco patio with pergola, a separate grilling patio and a lovely goldfish pond! There is just too much to describe. The BEST. NOT a drive by....
Location
State VA
County Bedford
Rooms
Family Room 17x15 Level: Below Grade
Other Rooms 5x8 Level: Level 1 Above Grade 19x11 Level: Level 1 Above Grade 26x16 Level: Level 2 Above Grade
Dining Room 17x17 Level: Level 1 Above Grade
Kitchen 19x20 Level: Level 1 Above Grade
Interior
Interior Features Cable Available, Cable Connections, Ceiling Fan(s), Drapes, Great Room, High Speed Data Aval, Main Level Bedroom, Primary Bed w/Bath, Multi Media Wired, Paneling, Pantry, Security System, Smoke Alarm, Tile Bath(s), Walk-In Closet(s), Whirlpool Tub, Workshop
Heating Hot Water-Gas, Three-Zone or more
Cooling Central Electric, Three-Zone or More
Flooring Carpet, Ceramic Tile, Tile, Wood
Fireplaces Number 3+ Fireplaces, Gas Log, Wood Burning
Exterior
Exterior Feature Pool Nearby, Paved Drive, Garden Space, Landscaped, Screened Porch, Secluded Lot, Insulated Glass, Lake Front, Stream/Creek, Mountain Views
Parking Features Workshop
Garage Spaces 280.0
Utilities Available AEP/Appalachian Powr
Roof Type Shake
Building
Story Two
Sewer Septic Tank
Schools
School District Bedford
Others
Acceptable Financing Conventional
Listing Terms Conventional
Read Less Info
Want to know what your home might be worth? Contact us for a FREE valuation!
Our team is ready to help you sell your home for the highest possible price ASAP
laurenbellrealestate@gmail.com
4109 Boonsboro Road, Lynchburg, VA, 24503, United States






