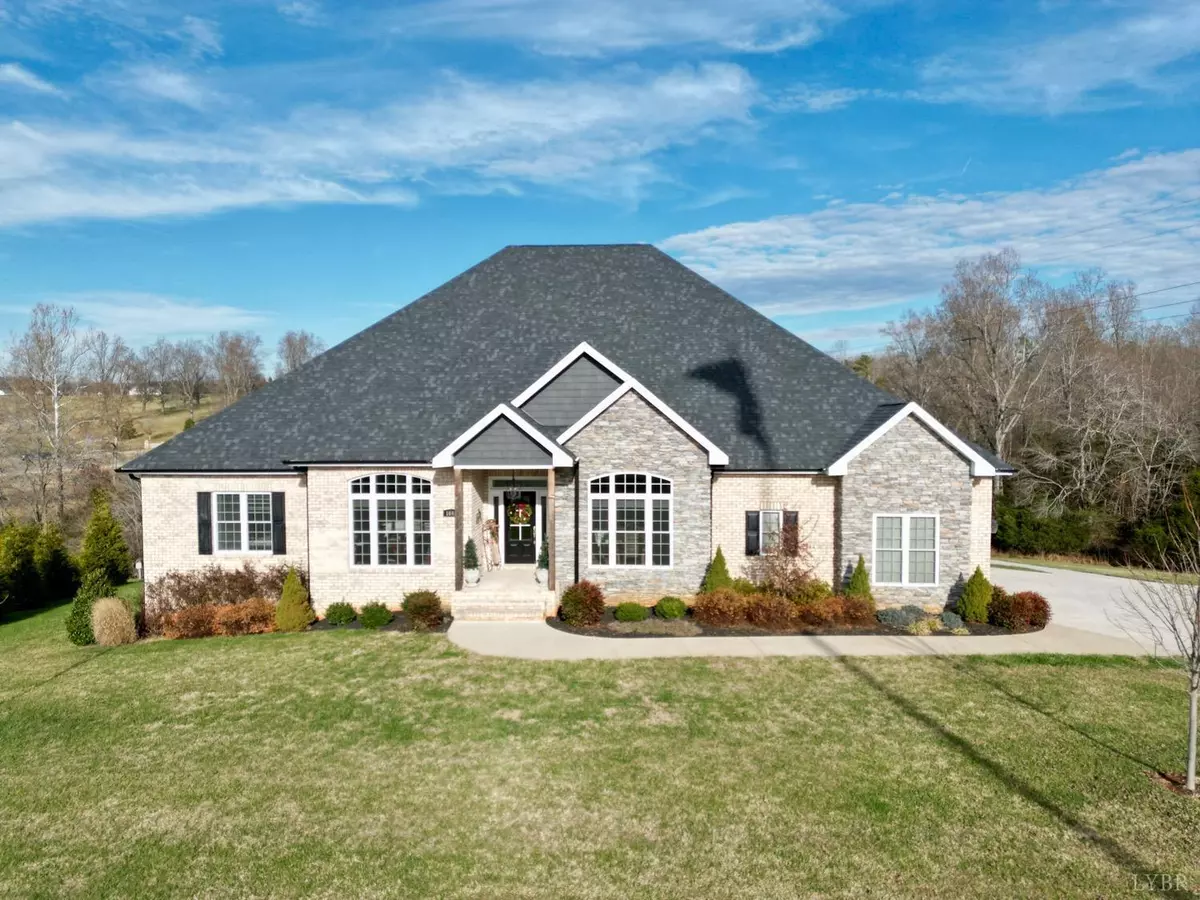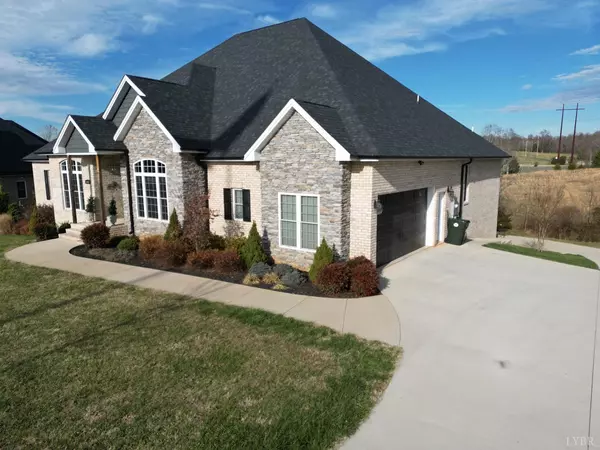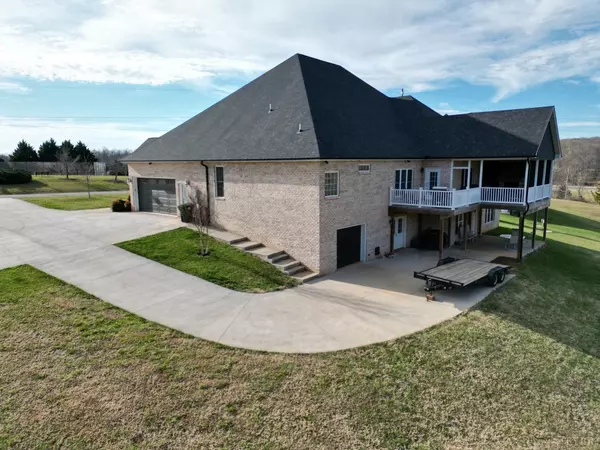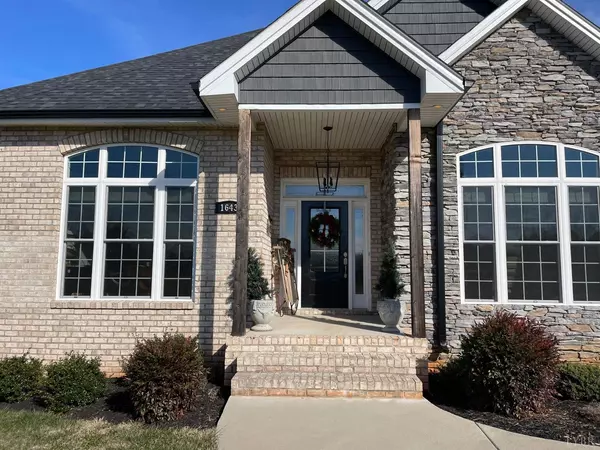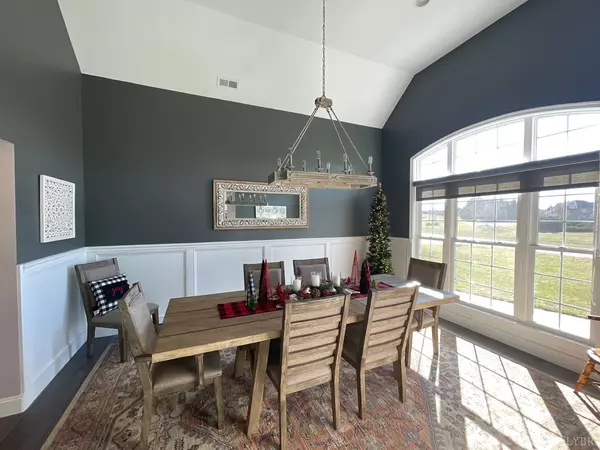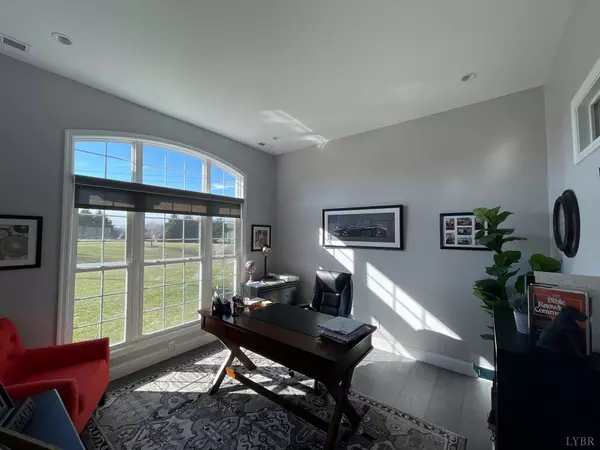Bought with Matthew Barrett IV • Elite Realty
$728,000
$728,000
For more information regarding the value of a property, please contact us for a free consultation.
5 Beds
6 Baths
6,415 SqFt
SOLD DATE : 01/17/2023
Key Details
Sold Price $728,000
Property Type Single Family Home
Sub Type Single Family Residence
Listing Status Sold
Purchase Type For Sale
Square Footage 6,415 sqft
Price per Sqft $113
Subdivision Somerset Meadows
MLS Listing ID 341625
Sold Date 01/17/23
Bedrooms 5
Full Baths 5
Half Baths 1
HOA Fees $20/ann
Year Built 2018
Lot Size 1.220 Acres
Property Description
Welcome home to Somerset Meadows! This home was originally built as the builders personal home, boasting vaulted ceilings, two main level fire places and basement in law suite with concrete pull around! The open floor plan leads to the beautiful kitchen with Frigidaire Gallery Series appliances, gas range and double ovens! Separate dining and an office area open to the large den and sitting area! Each of the four main level bedrooms includes its own bathroom, including the expansive master bedroom and bath with tile shower and tub! Entertain on the covered deck that includes yet another fireplace! Downstairs the in law suite includes another full bath, and second kitchen with granite counter tops and stainless steel appliances! Two rooms and an open living area with walk out to the back yard and concrete drive allow for easy access! This community includes a playground and tennis courts as well as a great place for walks!
Location
State VA
County Bedford
Zoning R-2
Rooms
Family Room 29x16 Level: Level 1 Above Grade
Dining Room 15x12 Level: Level 1 Above Grade
Kitchen 16x13 Level: Level 1 Above Grade
Interior
Interior Features Apartment, Main Level Bedroom, Main Level Den, Pantry, Separate Dining Room, Tile Bath(s), Walk-In Closet(s), Workshop
Heating Two-Zone
Cooling Two-Zone
Flooring Tile, Vinyl Plank
Fireplaces Number 3+ Fireplaces, Leased Propane Tank
Exterior
Exterior Feature Concrete Drive, Tennis Courts, Undergrnd Utilities, Golf Nearby
Parking Features In Basement
Utilities Available AEP/Appalachian Powr
Roof Type Shingle
Building
Story One
Sewer County
Schools
School District Bedford
Others
Acceptable Financing Conventional
Listing Terms Conventional
Read Less Info
Want to know what your home might be worth? Contact us for a FREE valuation!
Our team is ready to help you sell your home for the highest possible price ASAP

laurenbellrealestate@gmail.com
4109 Boonsboro Road, Lynchburg, VA, 24503, United States

