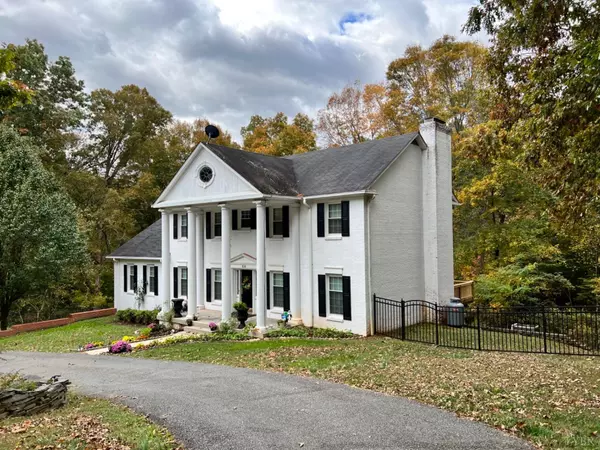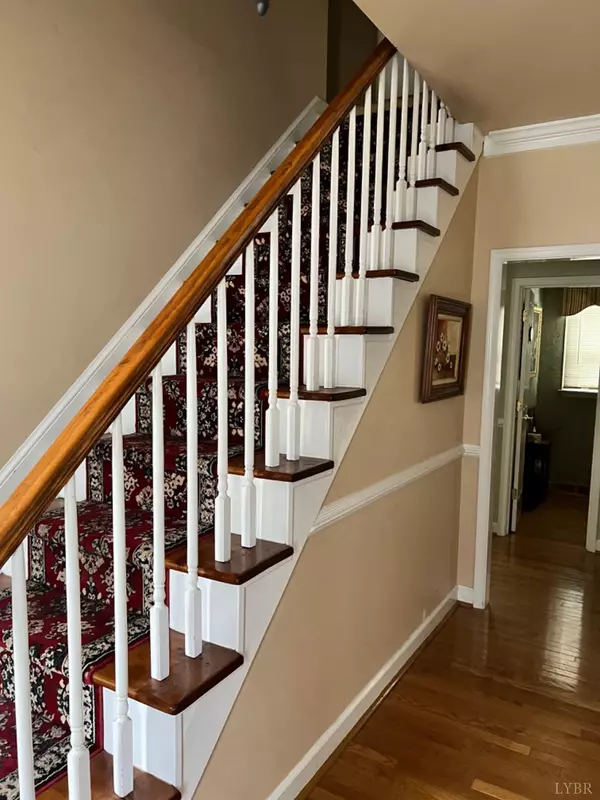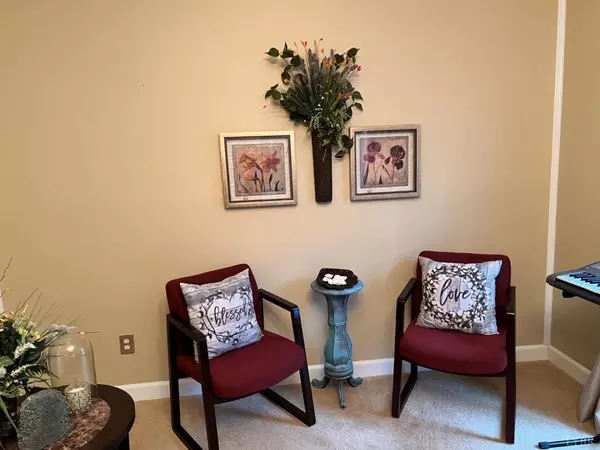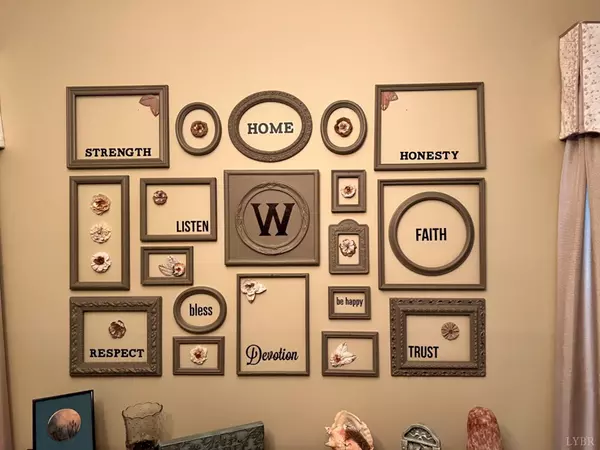Bought with JD Miller • eXp Realty LLC-Fredericksburg
$360,000
$369,900
2.7%For more information regarding the value of a property, please contact us for a free consultation.
3 Beds
4 Baths
3,227 SqFt
SOLD DATE : 12/21/2022
Key Details
Sold Price $360,000
Property Type Single Family Home
Sub Type Single Family Residence
Listing Status Sold
Purchase Type For Sale
Square Footage 3,227 sqft
Price per Sqft $111
Subdivision Holly Hills
MLS Listing ID 341106
Sold Date 12/21/22
Bedrooms 3
Full Baths 2
Half Baths 2
Year Built 1974
Lot Size 1.080 Acres
Property Description
STATELY BRICK COLONIAL in such a lovely neighborhood! Main Level includes entrance foyer, living room, dining room, eat-in kitchen with Island, stove, refrigerator, dishwasher, microwave and unique cabinetry, Den with shelving, Fireplace and Gas logs, 1/2 bath, huge bonus room with another half bath that can be a media room, rec room, or, with minimal work, a 4th bedroom! Upper level includes a large primary bedroom with sitting area, 3 closets, fireplace with gas logs and private balcony overlooking the fenced back yard. It also has a full shower bath that needs remodeling (Seller started but it backs up to a third closet and can be easily extended so she stopped, thinking new owner may want to expand), 2 more spacious bedrooms and another full bath. Basement includes a game room/pool room w/ Fireplace, large storage closet with shelving, laundry area, large storage area and two car garage. Paved circular drive! This home is a delight-make an appointment to see it today! $369,900.
Location
State VA
County Campbell
Zoning R1
Rooms
Family Room 25x20 Level: Level 1 Above Grade
Other Rooms 10x7 Level: Level 2 Above Grade
Dining Room 15x12 Level: Level 1 Above Grade
Kitchen 23x13 Level: Level 1 Above Grade
Interior
Interior Features Cable Available, Cable Connections, Ceiling Fan(s), Drapes, Great Room, High Speed Data Aval, Main Level Den, Primary Bed w/Bath, Pantry, Rods, Separate Dining Room, Smoke Alarm, Tile Bath(s)
Heating Heat Pump
Cooling Heat Pump
Flooring Hardwood, Laminate
Fireplaces Number 3 Fireplaces, Den, Gas Log, Leased Propane Tank, Primary Bedroom
Exterior
Exterior Feature River Nearby, Circular Drive, Paved Drive, Fenced Yard, Landscaped, Insulated Glass, Lake Nearby
Parking Features In Basement
Garage Spaces 280.0
Utilities Available Dominion Energy
Roof Type Shingle
Building
Story Two
Sewer City
Schools
School District Campbell
Others
Acceptable Financing Conventional
Listing Terms Conventional
Read Less Info
Want to know what your home might be worth? Contact us for a FREE valuation!
Our team is ready to help you sell your home for the highest possible price ASAP

laurenbellrealestate@gmail.com
4109 Boonsboro Road, Lynchburg, VA, 24503, United States






