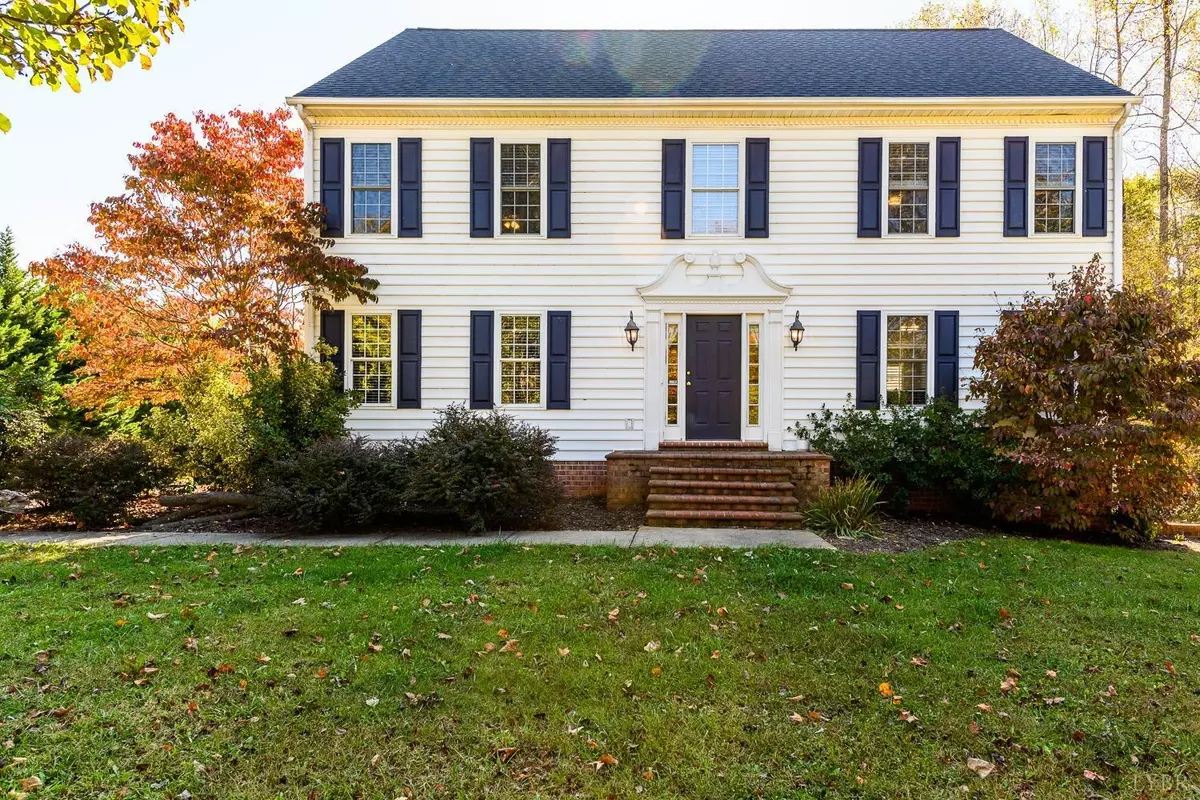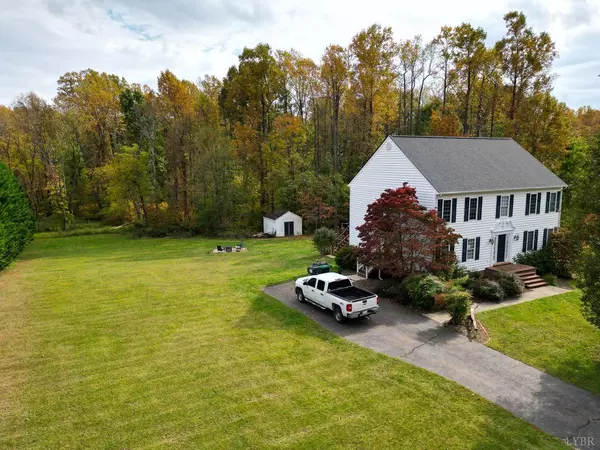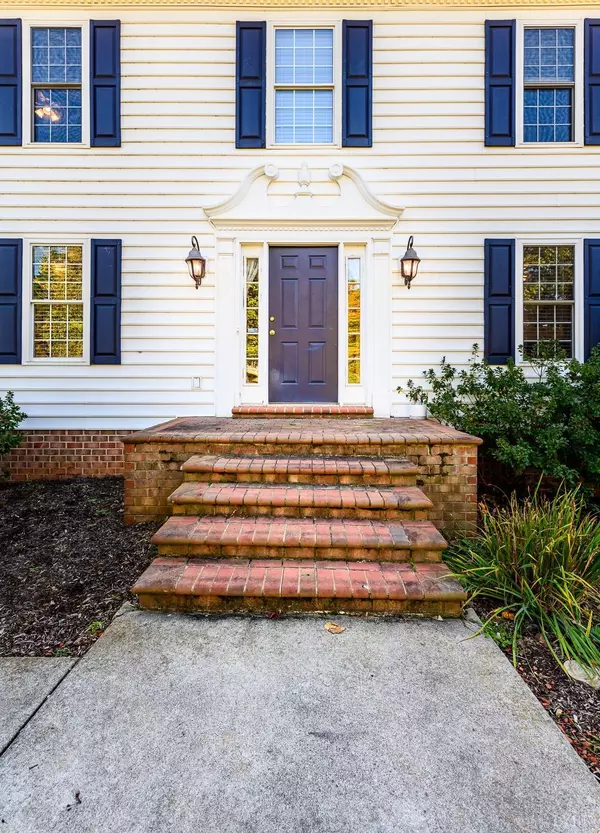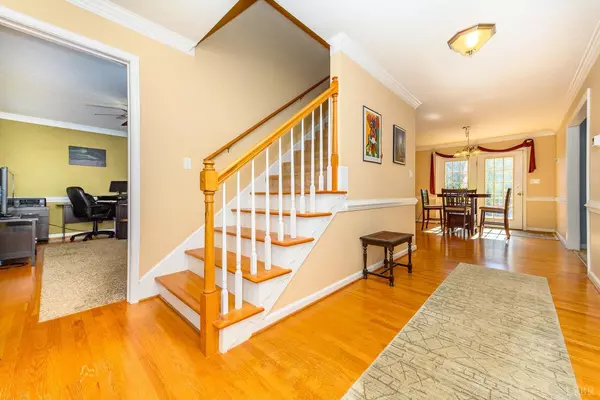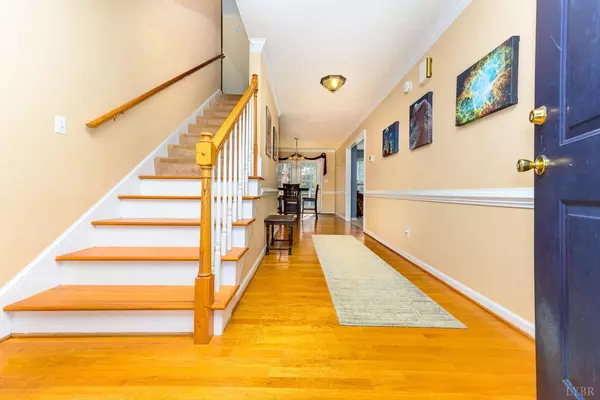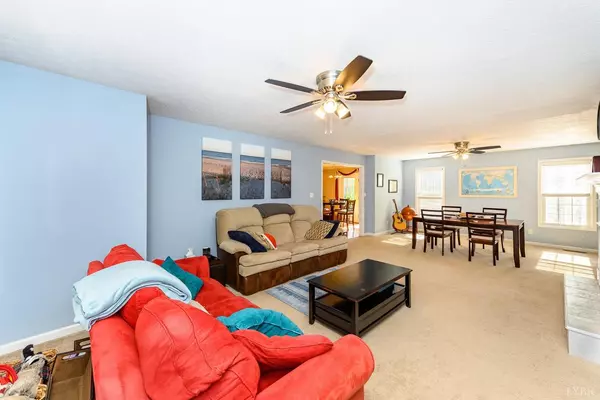Bought with Sabrina Y Tomlin • NextHome TwoFourFive
$454,000
$449,900
0.9%For more information regarding the value of a property, please contact us for a free consultation.
3 Beds
4 Baths
2,940 SqFt
SOLD DATE : 01/04/2023
Key Details
Sold Price $454,000
Property Type Single Family Home
Sub Type Single Family Residence
Listing Status Sold
Purchase Type For Sale
Square Footage 2,940 sqft
Price per Sqft $154
Subdivision The Meadows
MLS Listing ID 341035
Sold Date 01/04/23
Bedrooms 3
Full Baths 3
Half Baths 1
Year Built 1998
Lot Size 2.410 Acres
Property Description
**PRICE IMPROVED** Classic Colonial with tons of updates in the desirable Meadows neighborhood in Forest. With more than 2900 square feet of finished living space, there's plenty of room to spread out, from the living room with gas fireplace and formal dining room to the sunny eat-in kitchen with breakfast bar (appliances convey). Upstairs, find three spacious bedrooms the primary has an en-suite bathroom with double vanity and jetted soaking tub. Newly finished basement features a full bathroom and bar with kegerator, mini fridge and home theater projector perfect for a game room or man cave! Outside, enjoy a partially wooded 2.4-acre lot, Trex deck, new stone patio, and gorgeous in-ground pool with liner replaced in 2021. There's plenty of storage space in the oversized two-car garage and shed, which contains push and ride-on mowers (both convey). Dual HVAC units, water heater, and washer and dryer all replaced within last 5 years.
Location
State VA
County Bedford
Rooms
Other Rooms 42x10 Level: Below Grade
Dining Room 11x15 Level: Level 1 Above Grade
Kitchen 14x13 Level: Level 1 Above Grade
Interior
Interior Features Cable Available, Ceiling Fan(s), Drywall, Primary Bed w/Bath, Pantry, Separate Dining Room, Smoke Alarm, Tile Bath(s), Walk-In Closet(s), Wet Bar, Whirlpool Tub
Heating Heat Pump
Cooling Heat Pump
Flooring Carpet, Ceramic Tile, Hardwood
Fireplaces Number 1 Fireplace, Gas Log, Living Room, Screen
Exterior
Exterior Feature In Ground Pool, Paved Drive, Insulated Glass, Undergrnd Utilities
Parking Features In Basement
Roof Type Shingle
Building
Story Two
Sewer Septic Tank
Schools
School District Bedford
Others
Acceptable Financing VA
Listing Terms VA
Read Less Info
Want to know what your home might be worth? Contact us for a FREE valuation!
Our team is ready to help you sell your home for the highest possible price ASAP

laurenbellrealestate@gmail.com
4109 Boonsboro Road, Lynchburg, VA, 24503, United States

