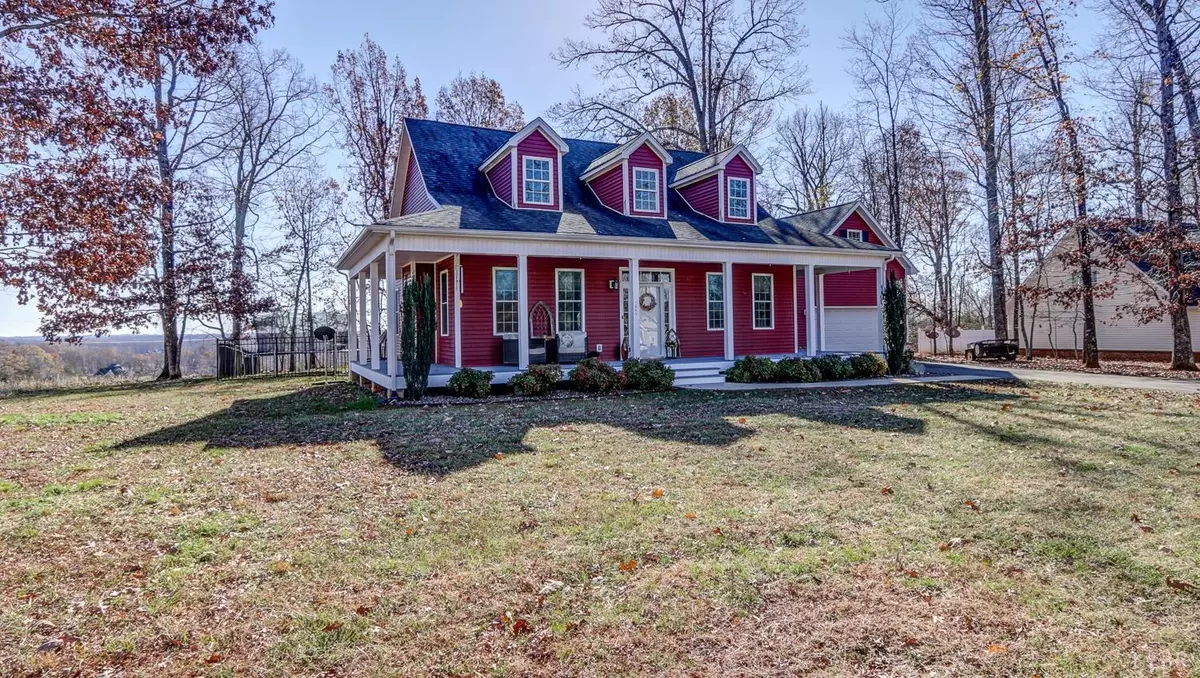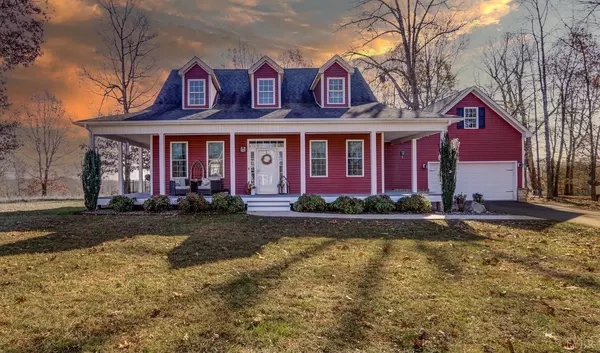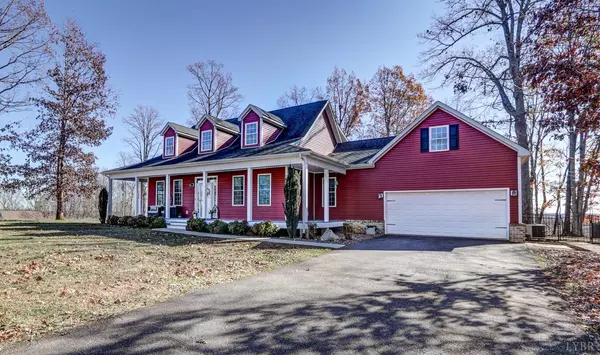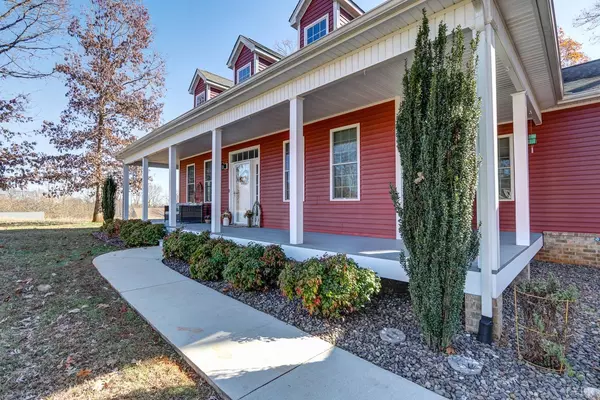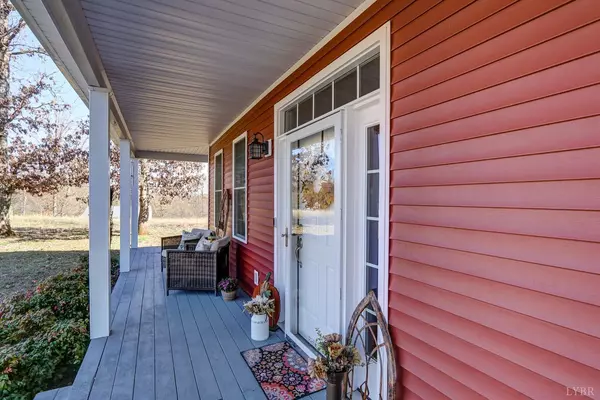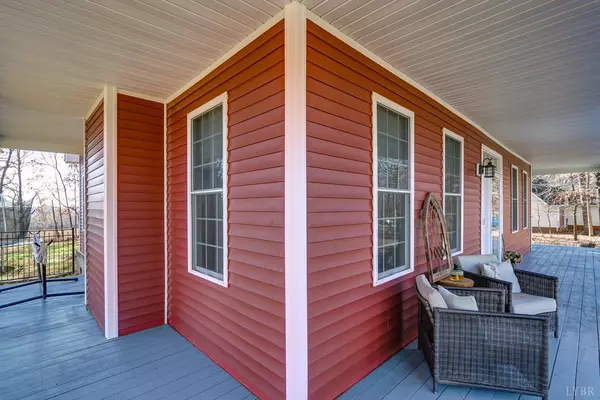Bought with Jimmy L Rufus Jr. • eXp Realty LLC-Fredericksburg
$385,000
$364,900
5.5%For more information regarding the value of a property, please contact us for a free consultation.
3 Beds
2 Baths
2,327 SqFt
SOLD DATE : 01/03/2023
Key Details
Sold Price $385,000
Property Type Single Family Home
Sub Type Single Family Residence
Listing Status Sold
Purchase Type For Sale
Square Footage 2,327 sqft
Price per Sqft $165
Subdivision Cobbs Corner
MLS Listing ID 341578
Sold Date 01/03/23
Bedrooms 3
Full Baths 2
Year Built 2012
Lot Size 0.460 Acres
Property Description
Custom Wraparound Porch - Craftsman Style Home! Outstanding Views! Perfectly designed to allow for lots of natural light. Huge family-great room. Kitchen offers plenty of soft-close custom cabinets, stainless appliances, and granite counter tops. Private Master suite features darling office nook, large master bath/enormous walk-in closet and a star-gazing balcony. Inviting layout for entertaining, access to large deck and flat fenced yard with conversation fit pit. Enjoy summer grill'n outside or hot cocoa nights while taking in the beautiful sunrises and sunsets. Spacious 2 car attached garage with lots of extra space for storage. Recent upgraded include new main level bathroom tub, kitchen backsplash and interior paint. Cozy cul-de-sac location. Minutes to school, Kroger shopping center, and restaurants. The home has been marvelously maintained, you will fall in love!
Location
State VA
County Bedford
Rooms
Dining Room 12x11 Level: Level 1 Above Grade
Kitchen 12x11 Level: Level 1 Above Grade
Interior
Interior Features Cable Connections, Great Room, High Speed Data Aval, Main Level Bedroom, Primary Bed w/Bath, Separate Dining Room, Tile Bath(s), Walk-In Closet(s)
Heating Heat Pump
Cooling Heat Pump
Flooring Carpet, Hardwood, Tile
Fireplaces Number 1 Fireplace, Great Room, Leased Propane Tank
Exterior
Exterior Feature Pool Nearby, Fenced Yard, Garden Space, Landscaped, Undergrnd Utilities, Mountain Views, Golf Nearby
Parking Features Garage Door Opener
Utilities Available AEP/Appalachian Powr
Roof Type Shingle
Building
Story Two
Sewer Septic Tank
Schools
School District Bedford
Others
Acceptable Financing Conventional
Listing Terms Conventional
Special Listing Condition Relocation
Read Less Info
Want to know what your home might be worth? Contact us for a FREE valuation!
Our team is ready to help you sell your home for the highest possible price ASAP

laurenbellrealestate@gmail.com
4109 Boonsboro Road, Lynchburg, VA, 24503, United States

