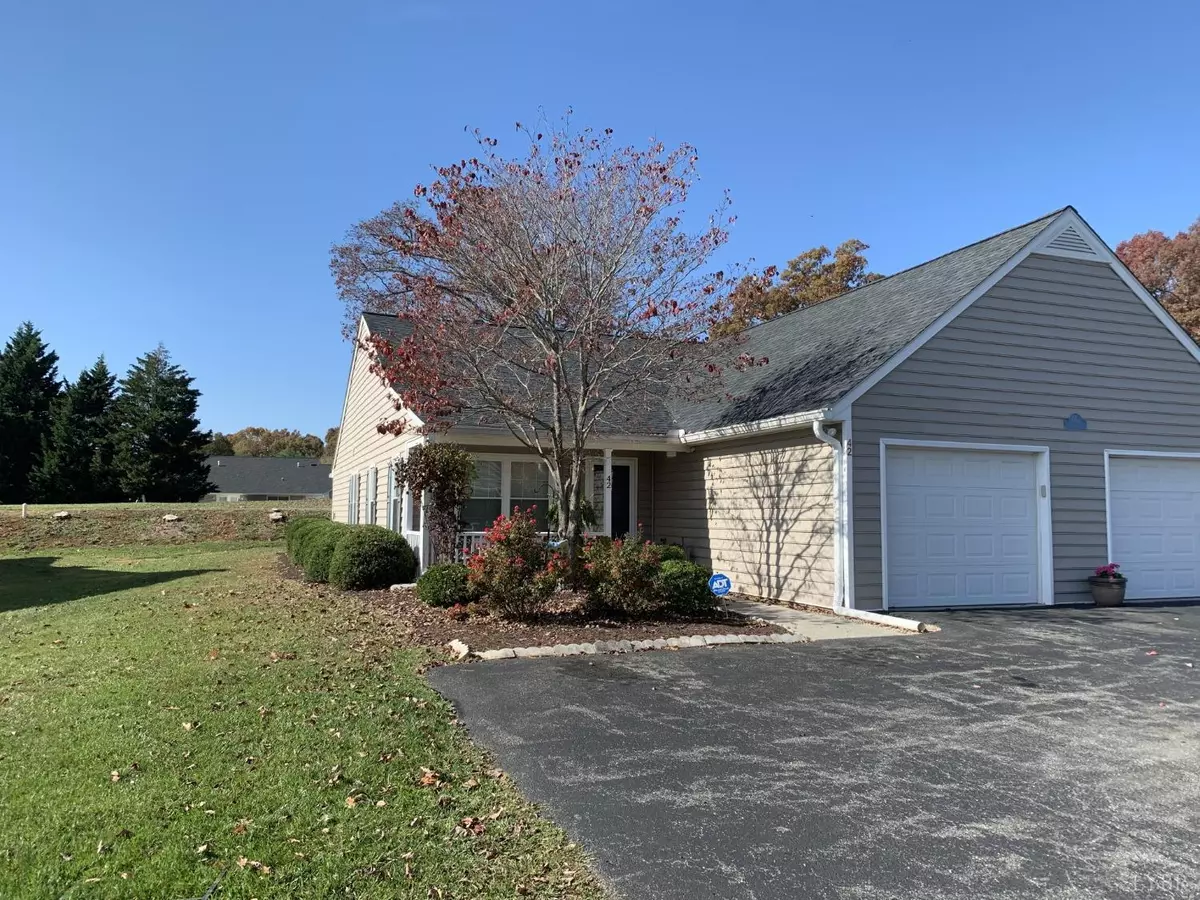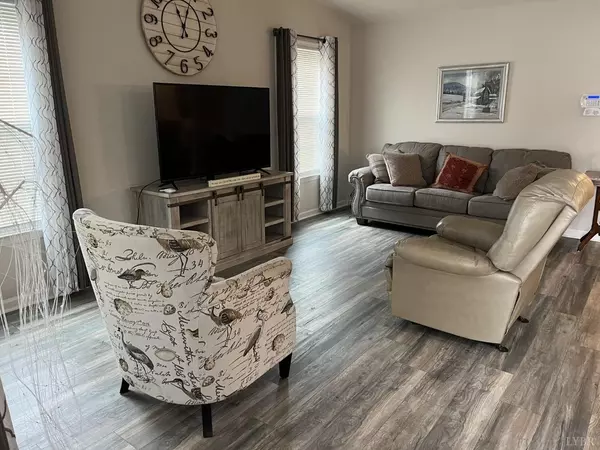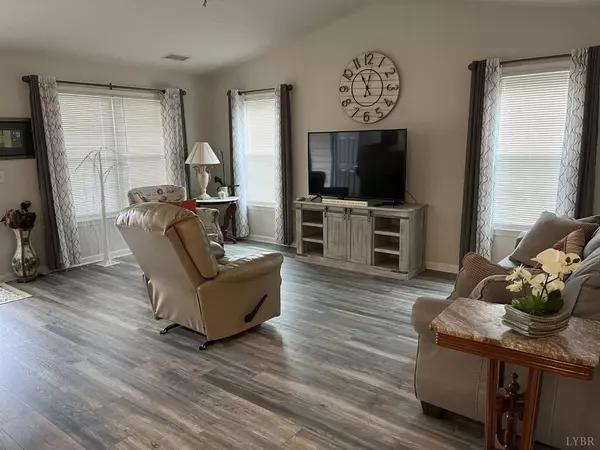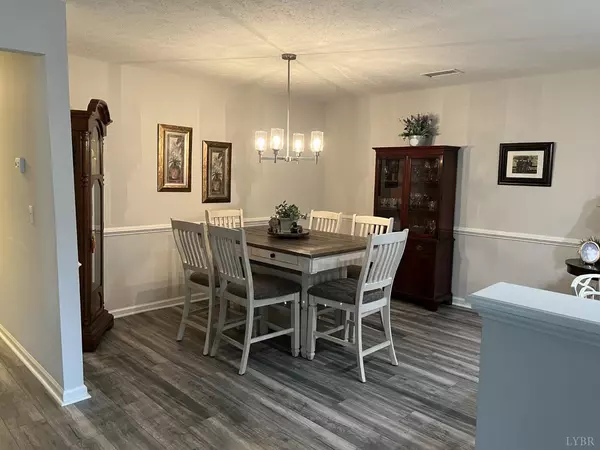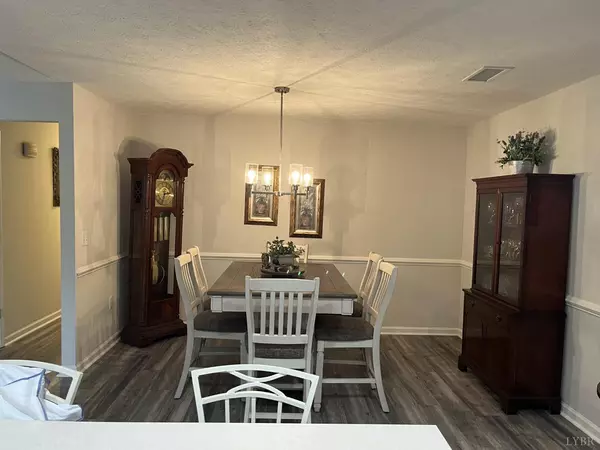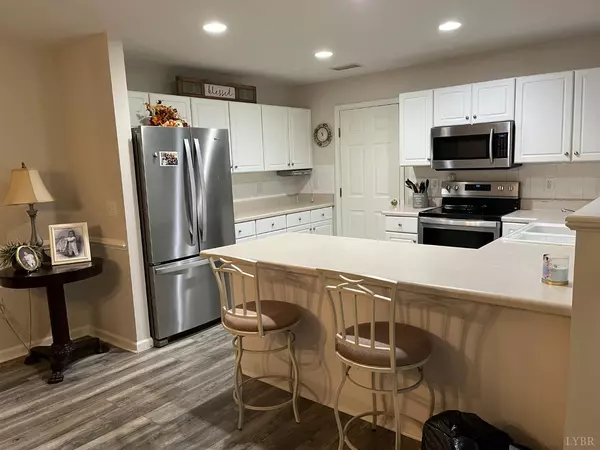Bought with Caleb L Bailey • Next Level Realty VA
$270,000
$265,000
1.9%For more information regarding the value of a property, please contact us for a free consultation.
2 Beds
2 Baths
1,400 SqFt
SOLD DATE : 12/29/2022
Key Details
Sold Price $270,000
Property Type Townhouse
Sub Type Townhouse
Listing Status Sold
Purchase Type For Sale
Square Footage 1,400 sqft
Price per Sqft $192
Subdivision Jefferson Oaks
MLS Listing ID 341154
Sold Date 12/29/22
Bedrooms 2
Full Baths 2
HOA Fees $229/mo
Year Built 2000
Lot Size 5,662 Sqft
Property Description
The Perfect Package! This rare end-unit townhome is in great condition and offers complete single-level living with a versatile floor plan that encompasses an open living room, formal dining area and a well-appointed kitchen with breakfast bar. Access the open rear patio area from the den- which could also serve as a home office. Two bedrooms and two full baths, including the primary bedroom with its own bath featuring a walk-in shower, double vanity and good closet space. The attached one-car garage, with an entry into the kitchen, makes unloading groceries a breeze. Newer laminate flooring and paint, too. Sought-after Forest location so close to everything!
Location
State VA
County Bedford
Rooms
Dining Room 13x13 Level: Level 1 Above Grade
Kitchen 13x10 Level: Level 1 Above Grade
Interior
Interior Features Cable Available, Ceiling Fan(s), Drywall, Great Room, Main Level Bedroom, Main Level Den, Primary Bed w/Bath, Smoke Alarm, Walk-In Closet(s)
Heating Forced Warm Air-Gas
Cooling Central Electric
Flooring Vinyl Plank
Fireplaces Number Den, Gas Log
Exterior
Exterior Feature Paved Drive, Landscaped, Storm Doors, Insulated Glass
Parking Features Garage Door Opener
Garage Spaces 240.0
Utilities Available AEP/Appalachian Powr
Roof Type Shingle
Building
Story One
Sewer Septic Tank
Schools
School District Bedford
Others
Acceptable Financing Conventional
Listing Terms Conventional
Read Less Info
Want to know what your home might be worth? Contact us for a FREE valuation!
Our team is ready to help you sell your home for the highest possible price ASAP

laurenbellrealestate@gmail.com
4109 Boonsboro Road, Lynchburg, VA, 24503, United States

