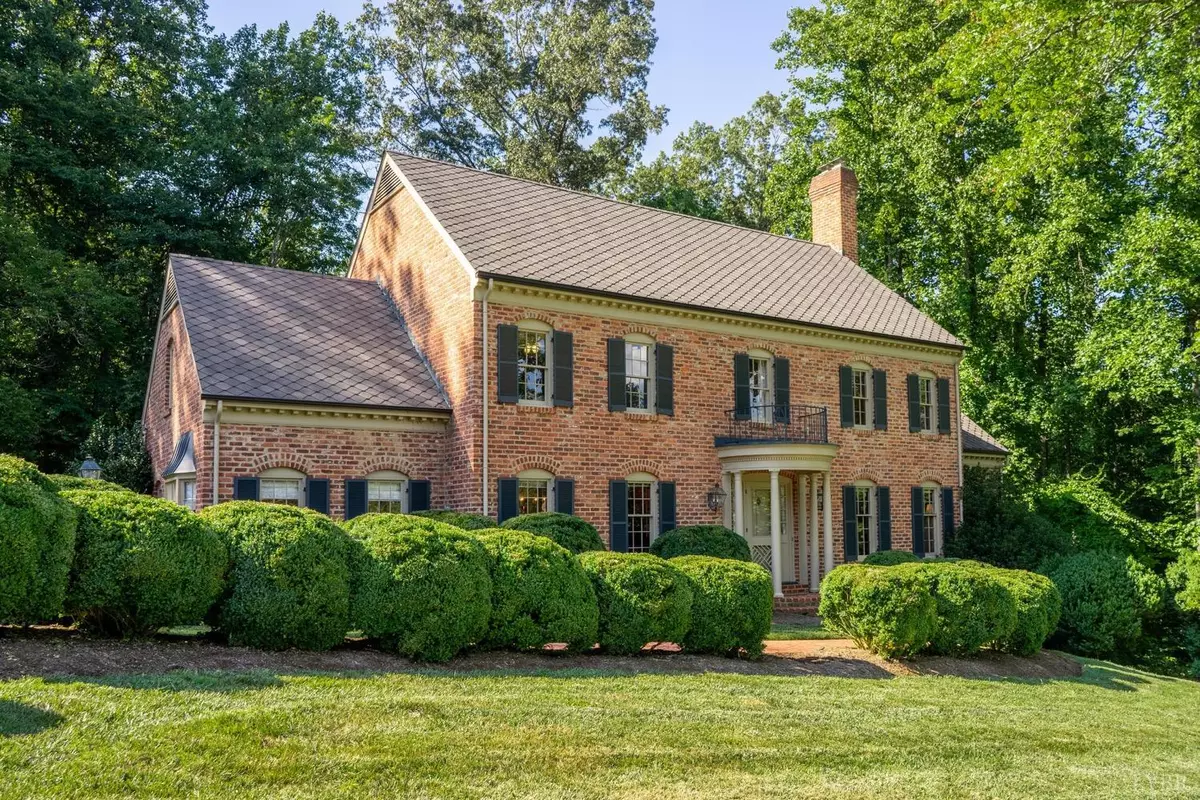Bought with Luther Maddy • Elite Realty
$660,000
$699,900
5.7%For more information regarding the value of a property, please contact us for a free consultation.
5 Beds
5 Baths
4,118 SqFt
SOLD DATE : 12/28/2022
Key Details
Sold Price $660,000
Property Type Single Family Home
Sub Type Single Family Residence
Listing Status Sold
Purchase Type For Sale
Square Footage 4,118 sqft
Price per Sqft $160
Subdivision Oak Grove Pl (John Scott Dr)
MLS Listing ID 339687
Sold Date 12/28/22
Bedrooms 5
Full Baths 4
Half Baths 1
Year Built 1972
Lot Size 1.020 Acres
Property Description
Don't miss this quality built custom home, nestled in one of Lynchburg's most prestigious neighborhoods! This home has it all - Fantastic main level living with impressive owner suite as well as 2 additional suite's on the second level! You will appreciate the extensive millwork, built-ins and beautifully remodeled kitchen and baths. Just off the kitchen is a welcoming sunroom, that overlooks your private yard and can be enjoyed year round. Finished terrace level offers a spacious den with glass doors that bring the outside in. Heading outside you will find a stunning covered porch area with brick columns that truly elevate the already beautiful architectural style of the home. Impressive landscaping lined with English boxwoods and circle driveway. Roof and heat pumps have recently been replaced. This Executive home is that opportunity you've been waiting for!
Location
State VA
County Lynchburg
Rooms
Family Room 26x19 Level: Below Grade
Other Rooms 26x23 Level: Below Grade 9x7 Level: Level 2 Above Grade 7x6 Level: Level 2 Above Grade
Dining Room 14x14 Level: Level 1 Above Grade
Kitchen 13x13 Level: Level 1 Above Grade
Interior
Interior Features Cable Available, Ceiling Fan(s), Drywall, Garden Tub, High Speed Data Aval, Main Level Bedroom, Main Level Den, Primary Bed w/Bath, Pantry, Separate Dining Room, Smoke Alarm, Tile Bath(s), Walk-In Closet(s), Wet Bar, Whirlpool Bath
Heating Forced Warm Air-Elec, Heat Pump, Hot Water-Elec, Two-Zone
Cooling Central Electric, Heat Pump, Two-Zone
Flooring Carpet, Ceramic Tile, Hardwood, Vinyl
Fireplaces Number 3 Fireplaces, Gas Log, Wood Burning
Exterior
Exterior Feature Circular Drive, Paved Drive, Garden Space, Landscaped, Screened Porch, Secluded Lot, Storm Doors
Roof Type Shingle
Building
Story Two
Sewer City
Schools
School District Lynchburg
Others
Acceptable Financing FHA
Listing Terms FHA
Read Less Info
Want to know what your home might be worth? Contact us for a FREE valuation!
Our team is ready to help you sell your home for the highest possible price ASAP

laurenbellrealestate@gmail.com
4109 Boonsboro Road, Lynchburg, VA, 24503, United States

