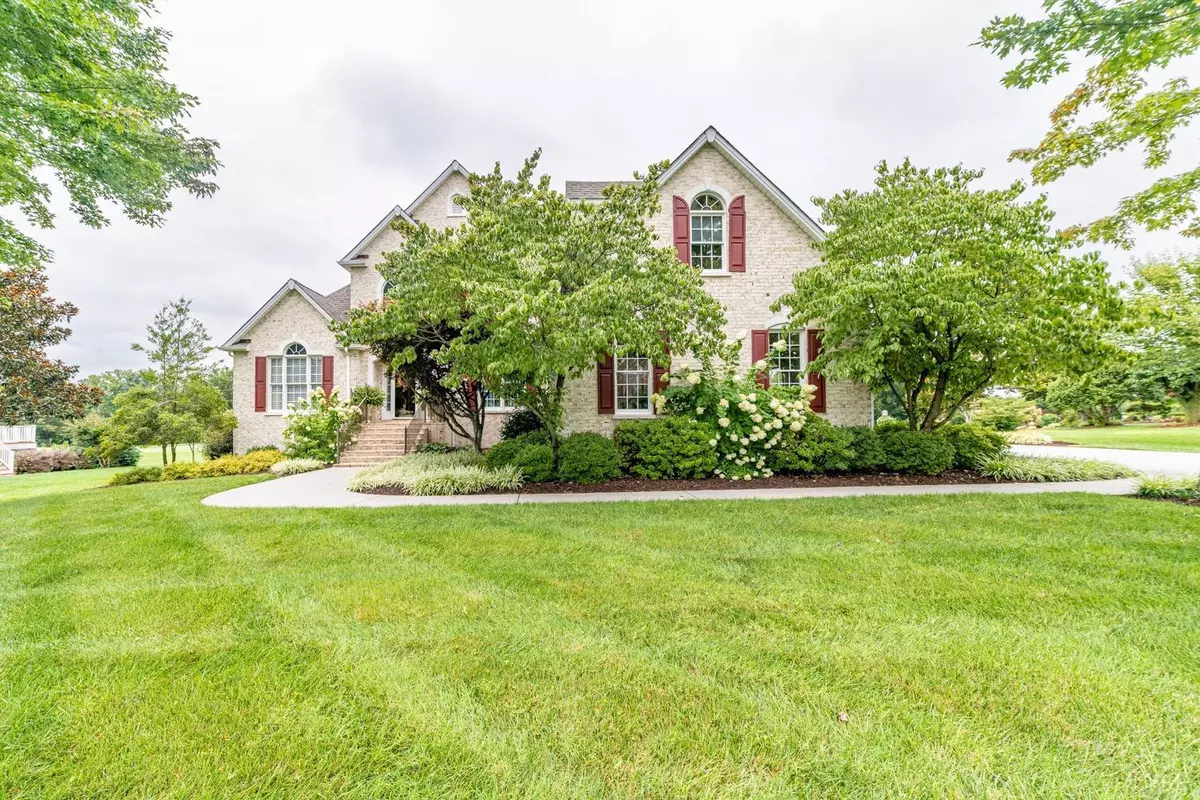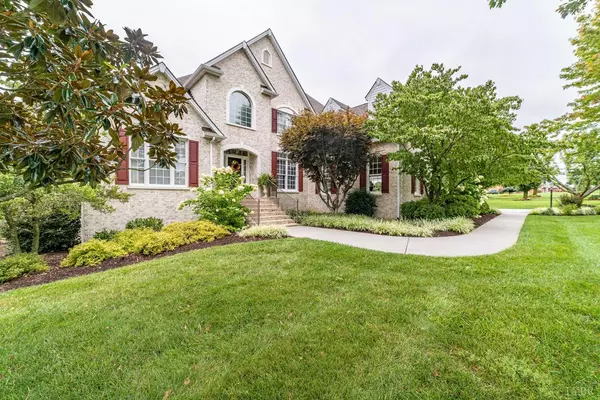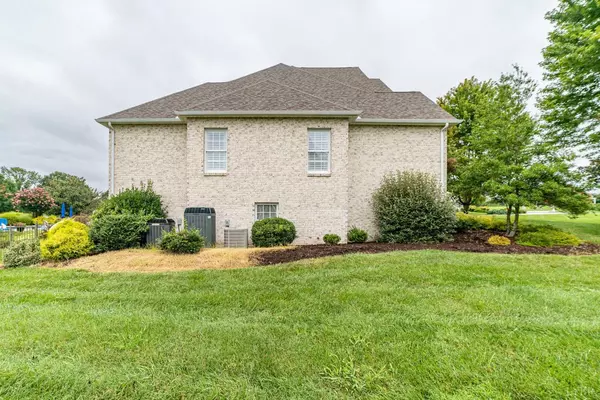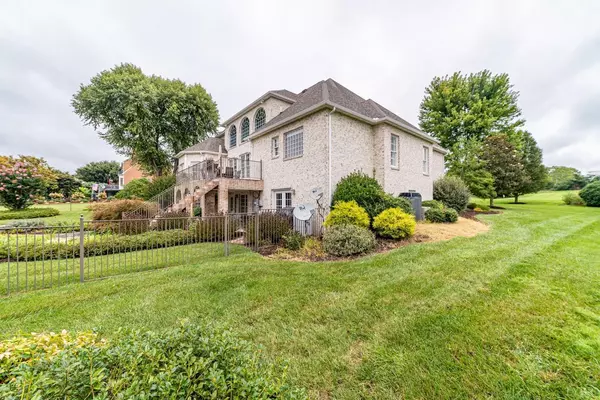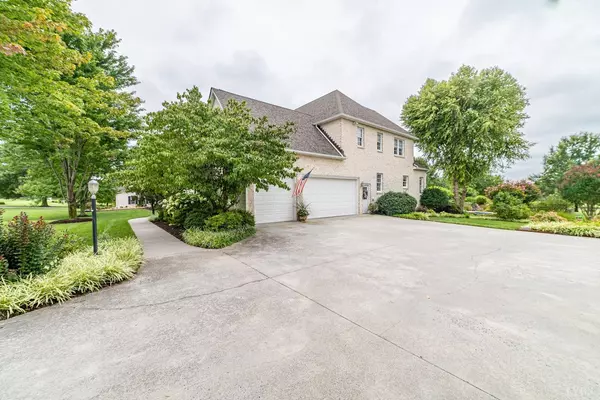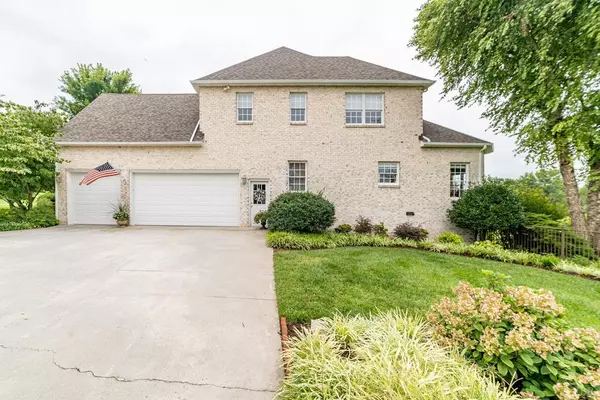Bought with Matt A Grant • Mark A. Dalton & Co., Inc.
$850,000
$909,900
6.6%For more information regarding the value of a property, please contact us for a free consultation.
5 Beds
6 Baths
6,471 SqFt
SOLD DATE : 11/21/2022
Key Details
Sold Price $850,000
Property Type Single Family Home
Sub Type Single Family Residence
Listing Status Sold
Purchase Type For Sale
Square Footage 6,471 sqft
Price per Sqft $131
Subdivision London Downs
MLS Listing ID 340138
Sold Date 11/21/22
Bedrooms 5
Full Baths 5
Half Baths 1
Year Built 2001
Lot Size 1.180 Acres
Property Description
Beautiful home situated on London Down Golf Course with resort style backyard! The stunning 6400 sq ft home offers 5 bedrooms and 5 1/2 baths, large gourmet kitchen which has two self cleaning ovens and a Jenn Air range perfect when entertaining. The open floor plan is ideal for a family gathering or a group of friends! The large deck offers picturesque views of backyard, large inground salt water pool enclosed with wrought iron fencing and views of the golf course! Did I fail to mention the beautiful water garden? This could be your own little oasis! There are 2 electric water heaters, 3 heat pumps, irrigation central vac and a new roof (2021). Installed new gutters and downspouts in September 2022! This home has been very well maintained!!
Location
State VA
County Bedford
Zoning R1
Rooms
Family Room 20x18 Level: Below Grade
Other Rooms 17x15 Level: Below Grade
Dining Room 16x12 Level: Level 1 Above Grade
Kitchen 17x15 Level: Level 1 Above Grade
Interior
Interior Features Cable Available, Cable Connections, Ceiling Fan(s), Drywall, High Speed Data Aval, Main Level Bedroom, Main Level Den, Separate Dining Room, Smoke Alarm, Tile Bath(s), Walk-In Closet(s), Whirlpool Tub
Heating Heat Pump, Hot Water-Elec, Three-Zone or more
Cooling Heat Pump, Three-Zone or More
Flooring Carpet, Ceramic Tile, Hardwood
Fireplaces Number 3 Fireplaces, Den, Gas Log, Great Room, Primary Bedroom
Exterior
Exterior Feature In Ground Pool, Paved Drive, Fenced Yard, Landscaped, Secluded Lot, Undergrnd Utilities, Mountain Views, Club House Nearby, On Golf Course
Parking Features Garage Door Opener, Oversized
Garage Spaces 768.0
Utilities Available AEP/Appalachian Powr
Roof Type Shingle
Building
Story Two
Sewer Community System
Schools
School District Bedford
Others
Acceptable Financing Conventional
Listing Terms Conventional
Read Less Info
Want to know what your home might be worth? Contact us for a FREE valuation!
Our team is ready to help you sell your home for the highest possible price ASAP

laurenbellrealestate@gmail.com
4109 Boonsboro Road, Lynchburg, VA, 24503, United States

