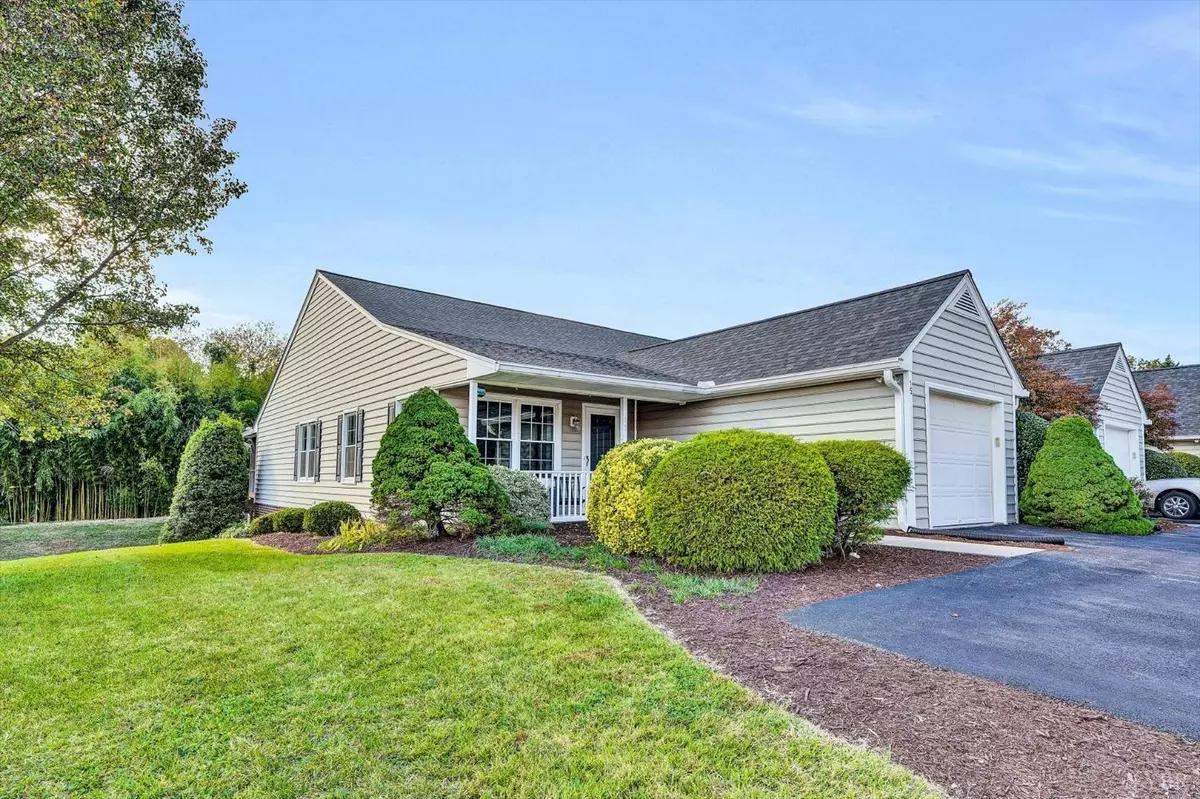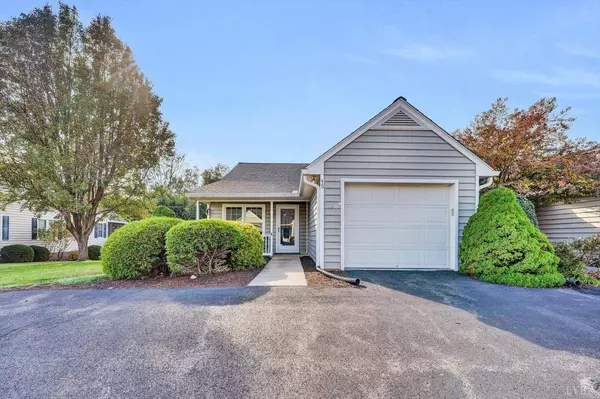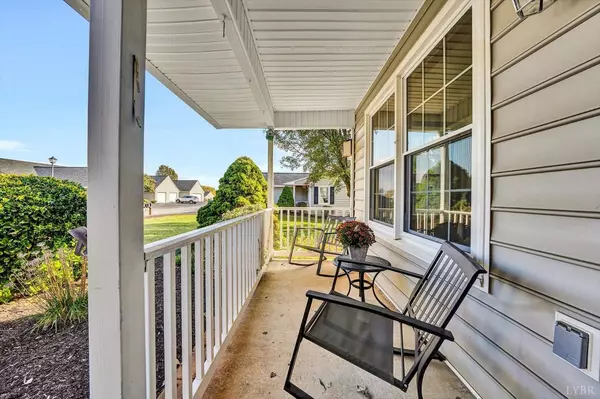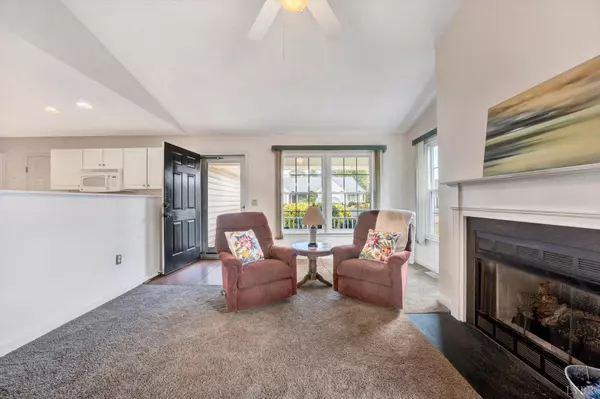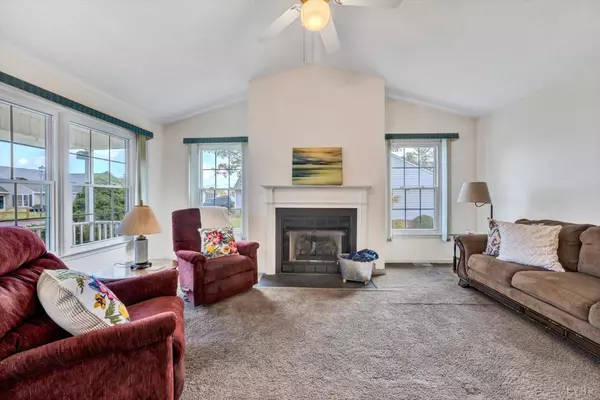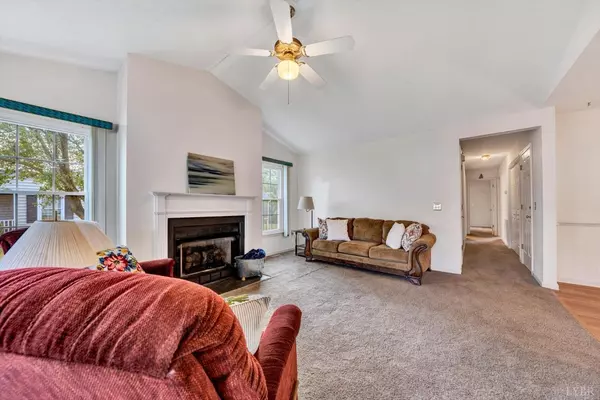Bought with Lisa B Garrett • NextHome TwoFourFive
$289,500
$284,500
1.8%For more information regarding the value of a property, please contact us for a free consultation.
2 Beds
2 Baths
1,820 SqFt
SOLD DATE : 11/28/2022
Key Details
Sold Price $289,500
Property Type Townhouse
Sub Type Townhouse
Listing Status Sold
Purchase Type For Sale
Square Footage 1,820 sqft
Price per Sqft $159
Subdivision Jefferson Oaks
MLS Listing ID 341182
Sold Date 11/28/22
Bedrooms 2
Full Baths 2
HOA Fees $229/mo
Year Built 1997
Lot Size 6,969 Sqft
Property Description
Living is easy in this fantastic one-story end unit townhome, with a full basement, in the sought after Jefferson Oaks community! Main level includes: garage, great room w/soaring ceiling and gas log fireplace; large kitchen with cabinets galore; dining area with pantry; laundry closet; master with two closets and bathroom. guest room; additional bathroom; den/office (or 3rd bedroom); and screened porch overlooking private backyard! Basement includes a family room (or space for guests) and over 900 square feet of unfinished space, that is roughed in for another bathroom, for future expansion or storage. Neutral paint, freshly cleaned carpets, convenient location. Jefferson Oaks is a quiet community just around the corner from Wyndhurst and a few minutes to Forest Kroger and Graves Mill area! Welcome home!
Location
State VA
County Bedford
Zoning r2
Rooms
Family Room 30x13 Level: Level 3 Above Grade
Dining Room 9x13 Level: Level 1 Above Grade
Kitchen 10x13 Level: Level 1 Above Grade
Interior
Interior Features Cable Available, Cable Connections, Ceiling Fan(s), Main Level Bedroom, Main Level Den, Primary Bed w/Bath, Pantry, Vacuum System, Walk-In Closet(s)
Heating Forced Warm Air-Gas
Cooling Central Electric, Heat Pump
Flooring Carpet, Laminate
Fireplaces Number 1 Fireplace, Gas Log, Great Room
Exterior
Exterior Feature Landscaped, Screened Porch, Undergrnd Utilities
Parking Features Garage Door Opener
Garage Spaces 228.0
Utilities Available AEP/Appalachian Powr
Roof Type Shingle
Building
Story One
Sewer County
Schools
School District Bedford
Others
Acceptable Financing Conventional
Listing Terms Conventional
Read Less Info
Want to know what your home might be worth? Contact us for a FREE valuation!
Our team is ready to help you sell your home for the highest possible price ASAP

laurenbellrealestate@gmail.com
4109 Boonsboro Road, Lynchburg, VA, 24503, United States

