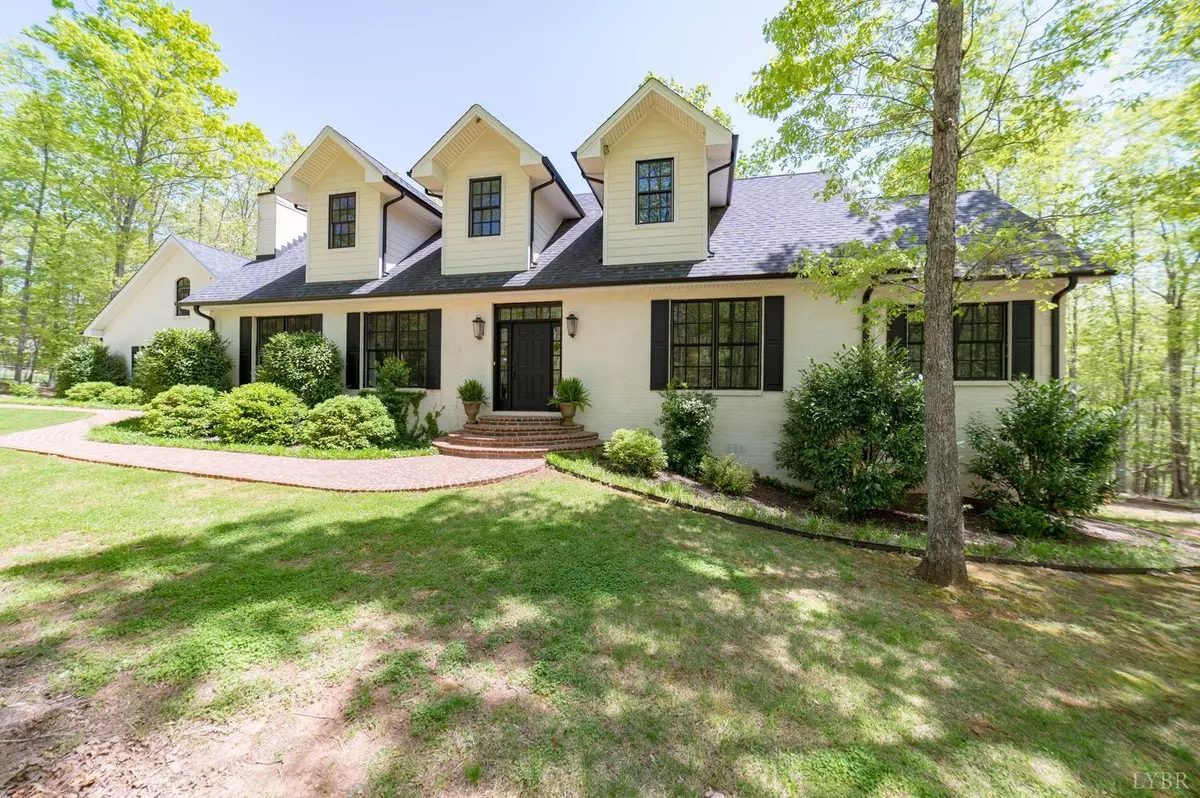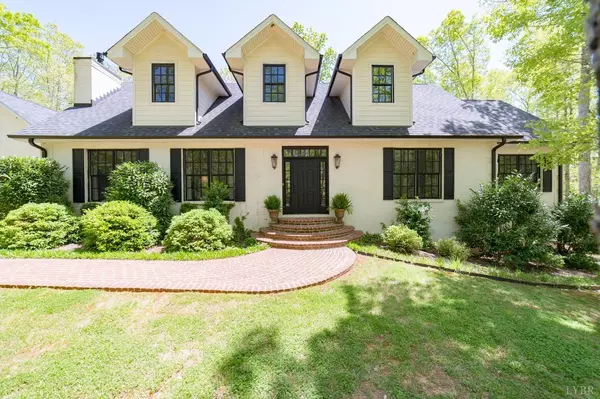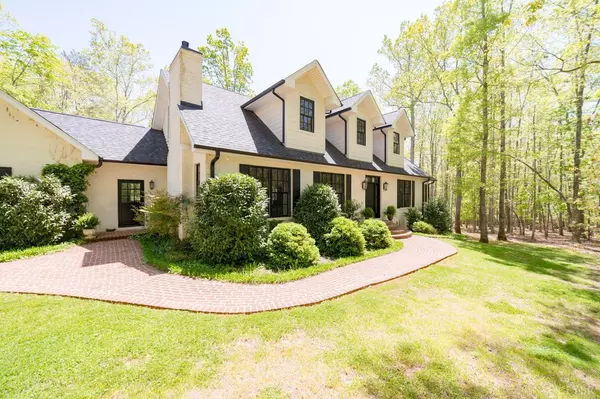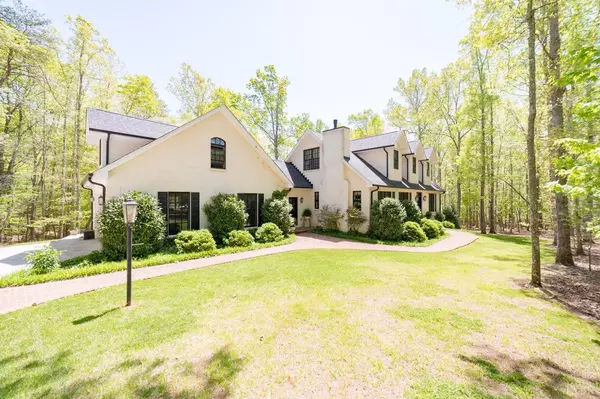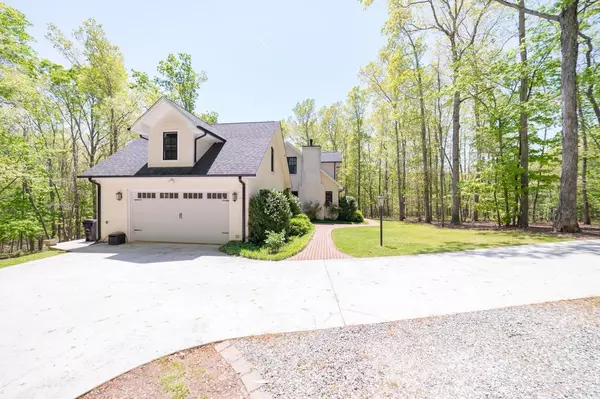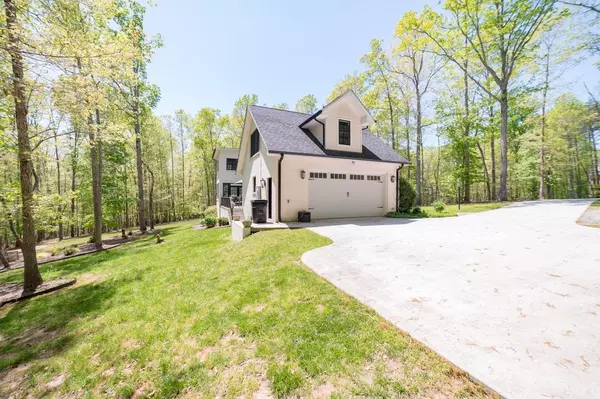Bought with LaDonna Merkey • Realty ONE Group Leading Edge
$660,000
$650,000
1.5%For more information regarding the value of a property, please contact us for a free consultation.
4 Beds
4 Baths
3,951 SqFt
SOLD DATE : 11/21/2022
Key Details
Sold Price $660,000
Property Type Single Family Home
Sub Type Single Family Residence
Listing Status Sold
Purchase Type For Sale
Square Footage 3,951 sqft
Price per Sqft $167
Subdivision Hunters Mill
MLS Listing ID 340439
Sold Date 11/21/22
Bedrooms 4
Full Baths 3
Half Baths 1
Year Built 2013
Lot Size 2.660 Acres
Property Description
Old southern charm laced with fresh modern flair in a home you will never want to leave! Sellers hate to sell this remarkable home just 15 minutes from shopping, dining and schools. Custom built, high quality construction with impressive detail. Main level living includes a remarkable master suite with travertine shower, generous walk in closet. Chef's kitchen with enormous island and premium granite counters leads to dining room, sunroom and slate patio for open entertainment. Beautiful living room with premium gas fireplace and additional bedroom complete the main level. Aluminum clad windows, 9 foot ceilings up and down, arched openings add a great touch. Two exceptional bedrooms on upper floor along with great room and additional office. Bonus room is a wonderful study but could also be another bedroom or playroom with its own half bath. Ample acreage, private but very convenient. Very solid, well built home, could never be duplicated at this price. See virtual tour.
Location
State VA
County Campbell
Zoning RSF
Rooms
Other Rooms 12x10 Level: Level 2 Above Grade
Dining Room 19x12 Level: Level 1 Above Grade
Kitchen 14x14 Level: Level 1 Above Grade
Interior
Interior Features Cable Available, Ceiling Fan(s), Drywall, High Speed Data Aval, Main Level Bedroom, Primary Bed w/Bath, Smoke Alarm, Tile Bath(s), Walk-In Closet(s)
Heating Heat Pump
Cooling Heat Pump
Flooring Carpet, Ceramic Tile, Hardwood, Travertine
Fireplaces Number 1 Fireplace, Gas Log
Exterior
Exterior Feature Paved Drive, Concrete Drive, Landscaped, Secluded Lot, Insulated Glass, Satellite Dish, Undergrnd Utilities
Parking Features Garage Door Opener, Oversized
Garage Spaces 506.0
Utilities Available Southside Elec CoOp
Roof Type Shingle
Building
Story One and One Half
Sewer Septic Tank
Schools
School District Campbell
Others
Acceptable Financing Conventional
Listing Terms Conventional
Read Less Info
Want to know what your home might be worth? Contact us for a FREE valuation!
Our team is ready to help you sell your home for the highest possible price ASAP

laurenbellrealestate@gmail.com
4109 Boonsboro Road, Lynchburg, VA, 24503, United States

