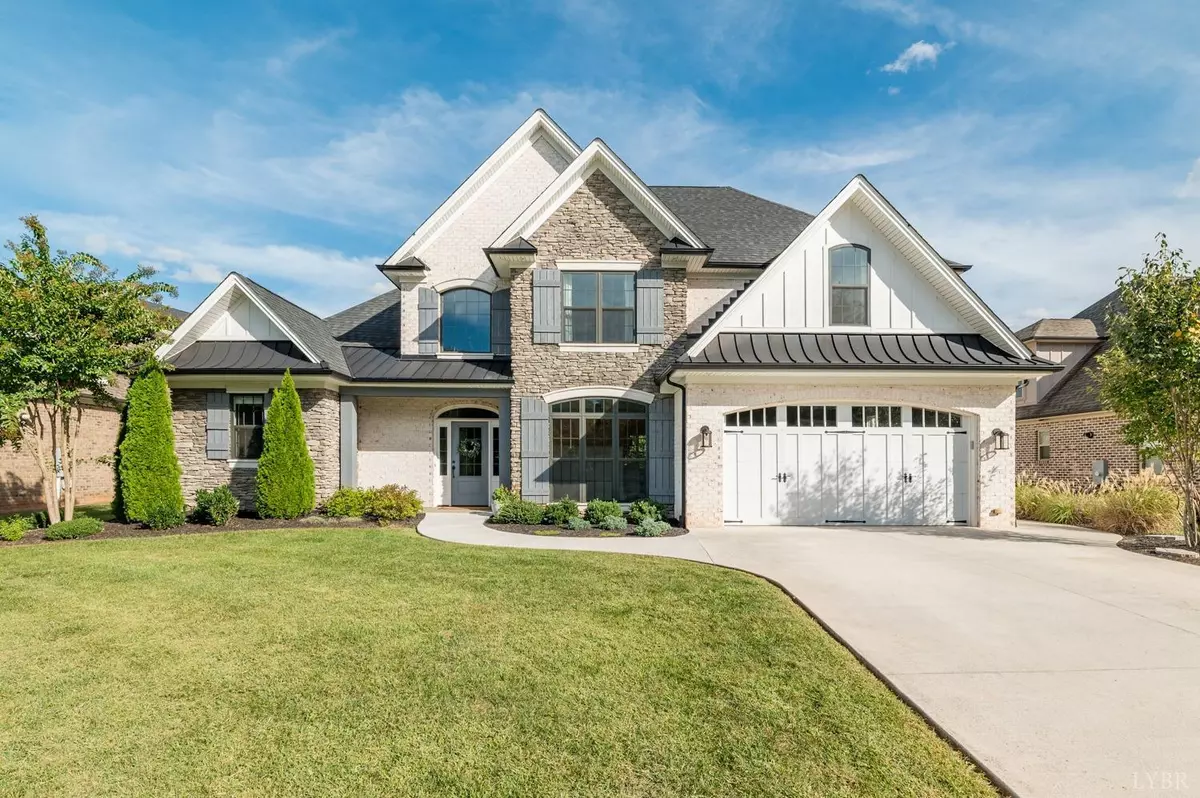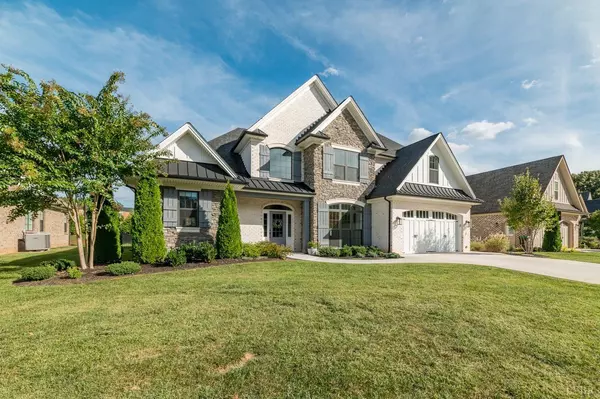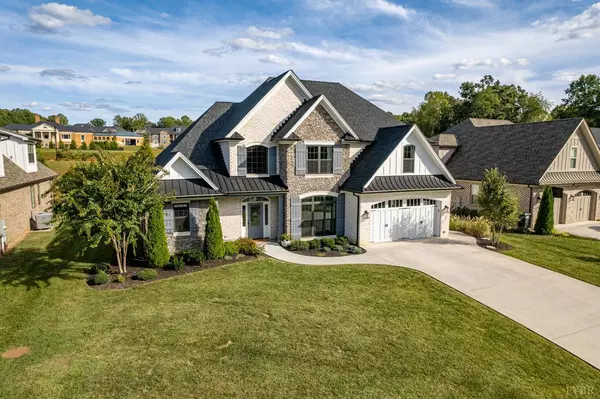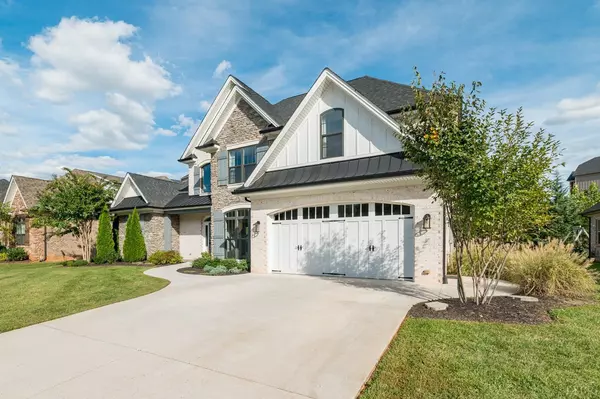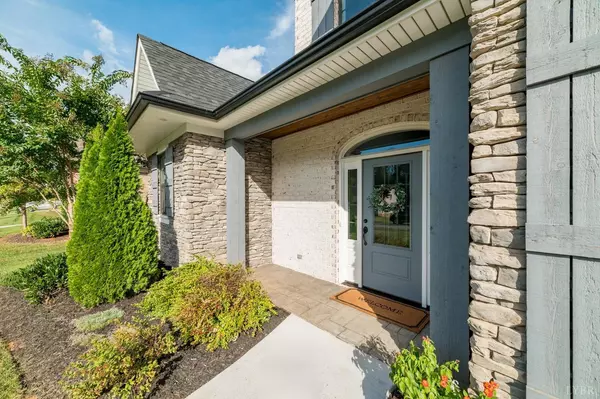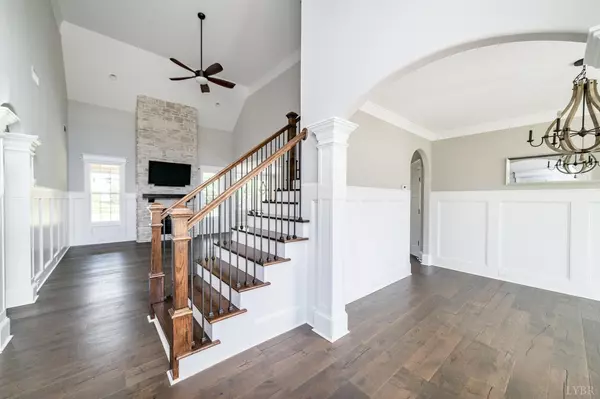Bought with Angie G Holt • Key to Your Heart Realty
$571,000
$538,000
6.1%For more information regarding the value of a property, please contact us for a free consultation.
4 Beds
3 Baths
2,826 SqFt
SOLD DATE : 10/31/2022
Key Details
Sold Price $571,000
Property Type Single Family Home
Sub Type Single Family Residence
Listing Status Sold
Purchase Type For Sale
Square Footage 2,826 sqft
Price per Sqft $202
Subdivision Hunters Creek
MLS Listing ID 340730
Sold Date 10/31/22
Bedrooms 4
Full Baths 2
Half Baths 1
Year Built 2017
Lot Size 10,018 Sqft
Property Description
Immaculate & move-in ready! Come see this gorgeous home in Forest at Hunters Creek! 4 beds, 2.5 baths, & a wide-open floor plan. Located minutes from shopping & restaurants, you'll love being tucked away but still central to everything. Main level features a large great room with vaulted ceilings & stone fireplace, bright dining room, gourmet kitchen, half bath, laundry room, & master suite with luxury bathroom & spacious walk-in closet. Kitchen opens to the den area & boasts of marble countertops, gas range, stainless steel appliances, soft close cabinets, & oversized island great for entertaining. Upstairs has 3 bedrooms & 1 full bath. In the 2-car garage you will find a tankless gas hot water heater & irrigation system. Outdoor space includes a covered patio, fenced in backyard, raised garden bed, & beautiful landscaping. 1 year home warranty will be included with the sale. Don't miss your chance to call this home!!
Location
State VA
County Bedford
Zoning R-1
Rooms
Dining Room 12x11 Level: Level 1 Above Grade
Kitchen 15x13 Level: Level 1 Above Grade
Interior
Interior Features Cable Available, Cable Connections, Ceiling Fan(s), Great Room, High Speed Data Aval, Main Level Bedroom, Primary Bed w/Bath, Multi Media Wired, Pantry, Rods, Separate Dining Room, Tile Bath(s), Whirlpool Tub
Heating Heat Pump, Two-Zone
Cooling Heat Pump, Two-Zone
Flooring Carpet, Ceramic Tile, Hardwood
Fireplaces Number 2 Fireplaces, Gas Log, Great Room, Leased Propane Tank, Living Room, Stone
Exterior
Exterior Feature Pool Nearby, Paved Drive, Fenced Yard, Garden Space, Landscaped, Storm Windows, Club House Nearby
Garage Spaces 440.0
Roof Type Shingle
Building
Story Two
Sewer County
Schools
School District Bedford
Others
Acceptable Financing VA
Listing Terms VA
Read Less Info
Want to know what your home might be worth? Contact us for a FREE valuation!
Our team is ready to help you sell your home for the highest possible price ASAP

laurenbellrealestate@gmail.com
4109 Boonsboro Road, Lynchburg, VA, 24503, United States

