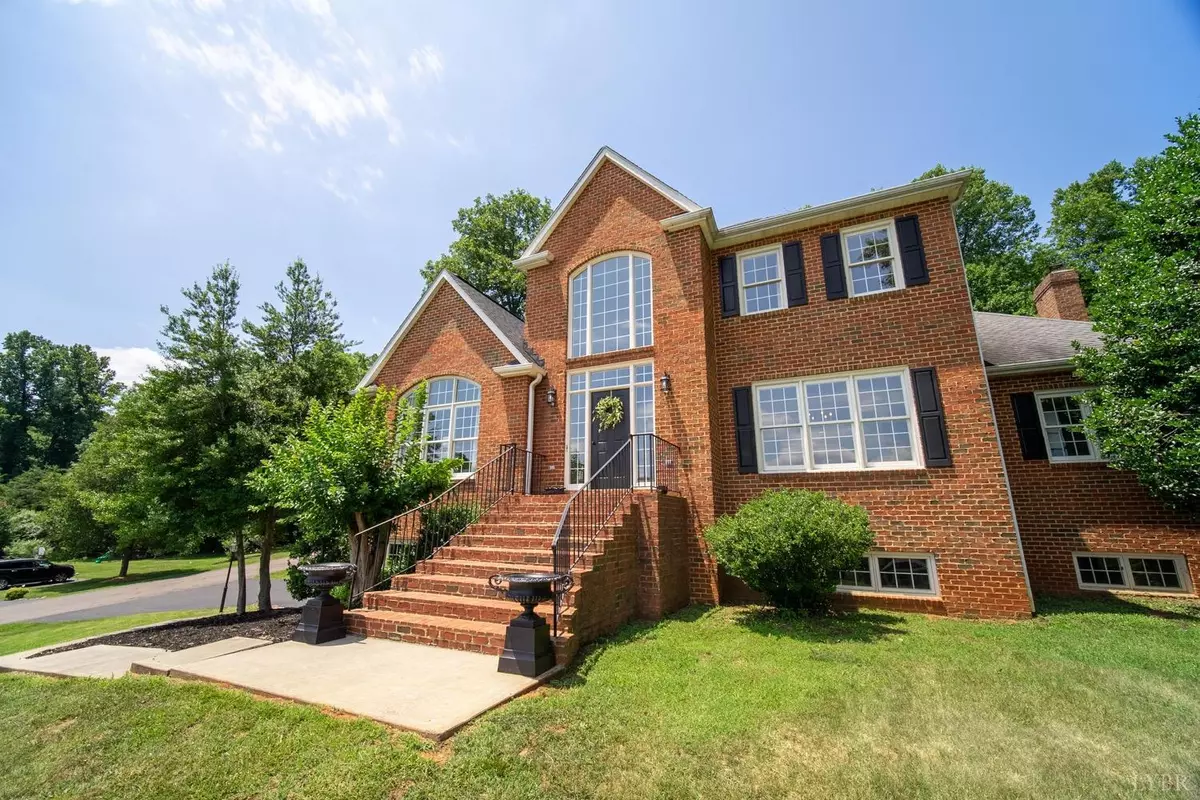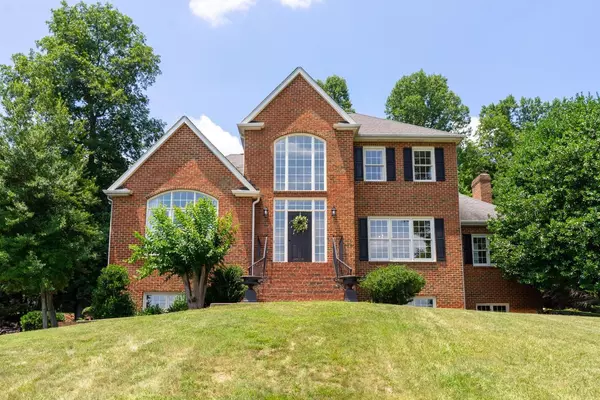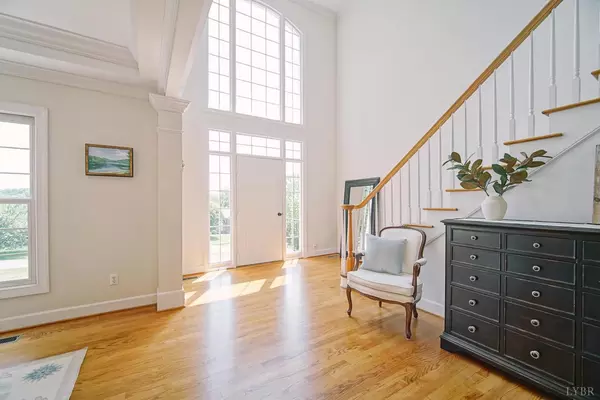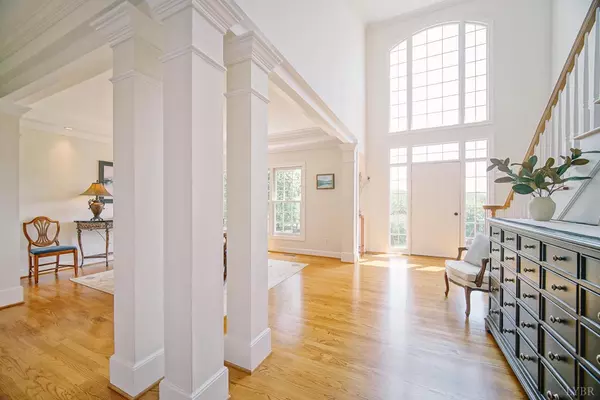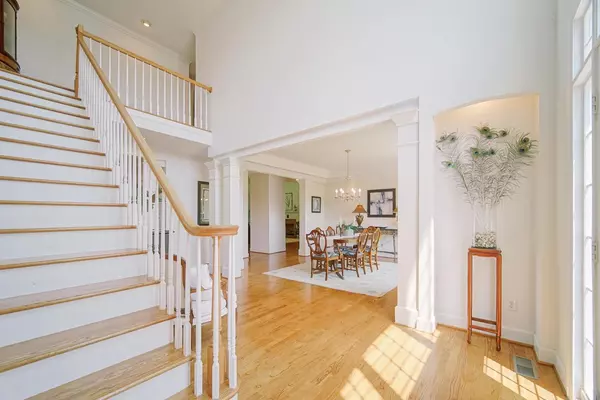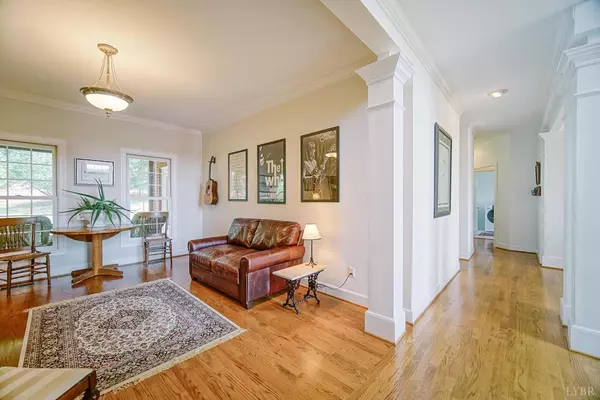Bought with Kate Friar • Keller Williams
$575,000
$599,000
4.0%For more information regarding the value of a property, please contact us for a free consultation.
4 Beds
3 Baths
3,386 SqFt
SOLD DATE : 10/28/2022
Key Details
Sold Price $575,000
Property Type Single Family Home
Sub Type Single Family Residence
Listing Status Sold
Purchase Type For Sale
Square Footage 3,386 sqft
Price per Sqft $169
Subdivision Brookstone
MLS Listing ID 339158
Sold Date 10/28/22
Bedrooms 4
Full Baths 2
Half Baths 1
HOA Fees $4/ann
Year Built 1996
Lot Size 0.870 Acres
Property Description
What an exceptional home in highly sought after Brookstone, featuring main level living! Enjoy the beautiful hardwood floors, vaulted ceilings, and crown molding throughout, as well as an open floor plan - perfect for entertaining family and friends! Large windows in the main living area as well as the bedrooms, allowing for plenty of natural light! Incredible main level en-suite with tile shower and walk in closet. Laundry room also on the main level. The kitchen includes a pantry and island with additional storage as well as new granite countertops. Kitchen & baths recently updated. Just off the breakfast nook is a spacious screened porch with metal roof, skylights, newly stained and new screens installed. Upstairs you will find 3 additional bedrooms including a Jack and Jill bath. Large unfinished basement already roughed in for a bath as well as an oversized 2 car garage. New water heater and HVAC recently replaced! This is truly a forever home!
Location
State VA
County Bedford
Rooms
Dining Room 14x13 Level: Level 1 Above Grade
Kitchen 15x13 Level: Level 1 Above Grade
Interior
Interior Features Cable Available, Cable Connections, Ceiling Fan(s), Drywall, Great Room, Main Level Bedroom, Primary Bed w/Bath, Pantry, Separate Dining Room, Skylights, Smoke Alarm, Tile Bath(s), Walk-In Closet(s), Whirlpool Tub, Workshop
Heating Heat Pump, Two-Zone
Cooling Heat Pump, Two-Zone
Flooring Carpet, Hardwood, Tile, Wood
Fireplaces Number 1 Fireplace, Gas Log
Exterior
Exterior Feature Paved Drive, Garden Space, Landscaped, Screened Porch, Insulated Glass
Parking Features In Basement
Garage Spaces 575.0
Utilities Available AEP/Appalachian Powr
Roof Type Shingle
Building
Story Two
Sewer Septic Tank
Schools
School District Bedford
Others
Acceptable Financing Conventional
Listing Terms Conventional
Read Less Info
Want to know what your home might be worth? Contact us for a FREE valuation!
Our team is ready to help you sell your home for the highest possible price ASAP

laurenbellrealestate@gmail.com
4109 Boonsboro Road, Lynchburg, VA, 24503, United States

