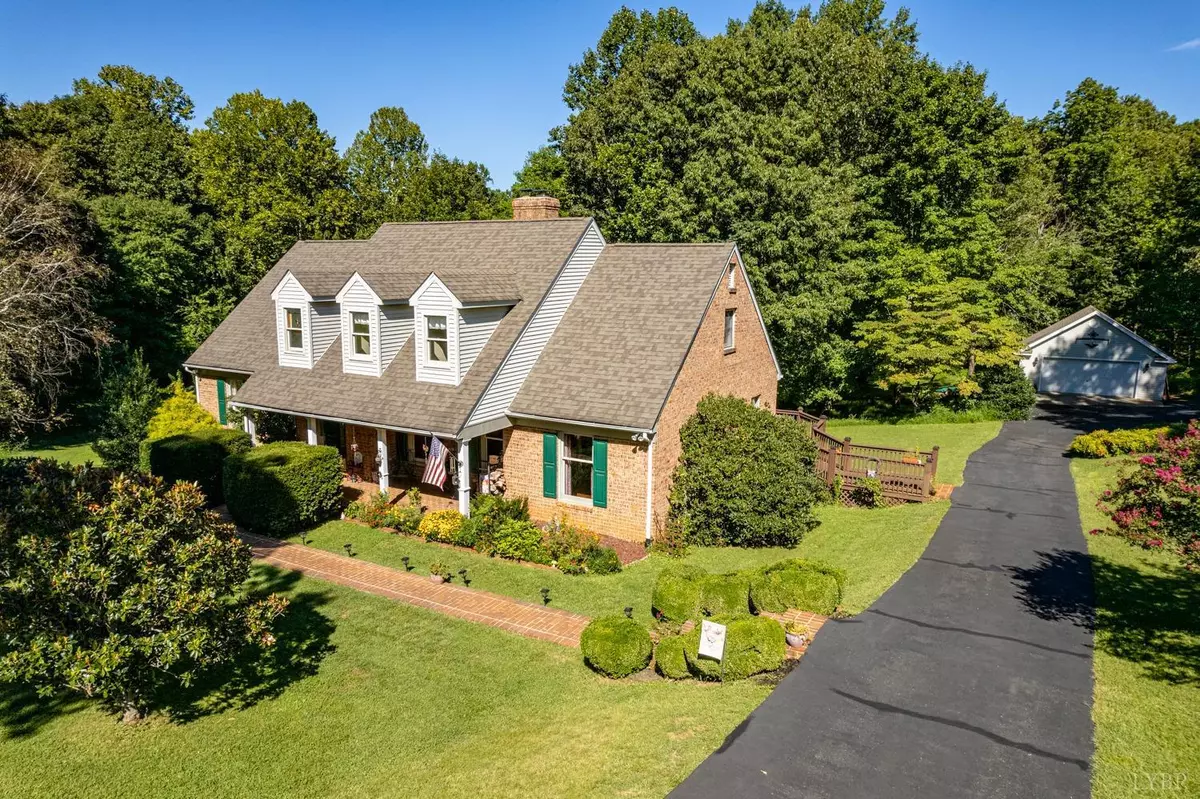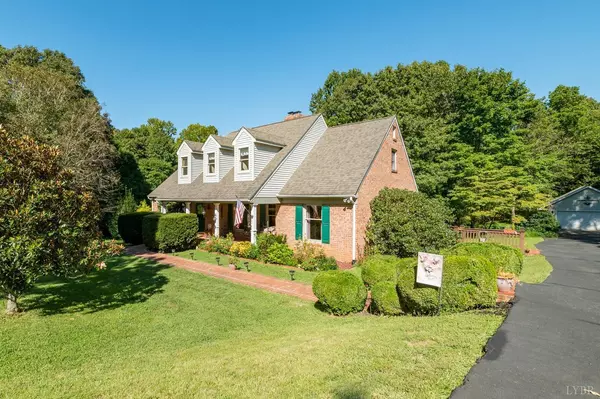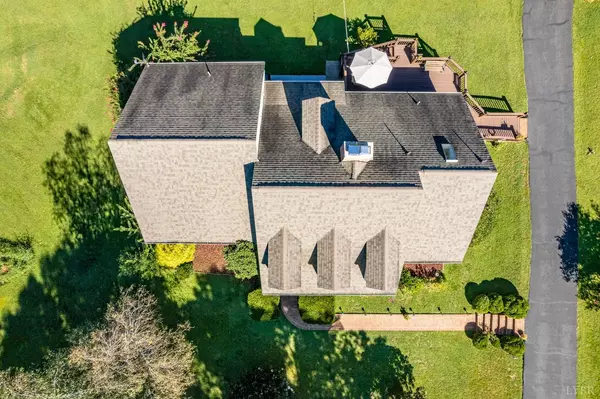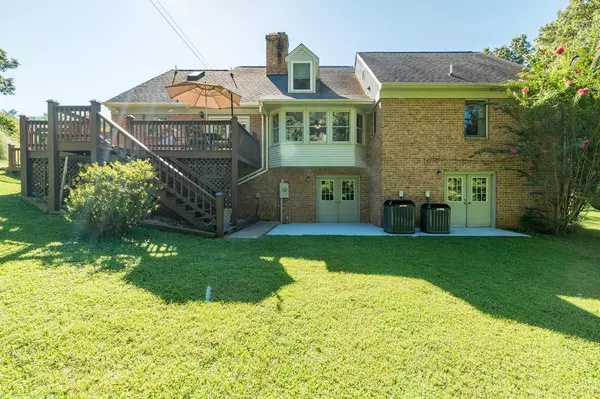Bought with Carol Patterson • Century 21 ALL-SERVICE-BED
$475,000
$479,900
1.0%For more information regarding the value of a property, please contact us for a free consultation.
4 Beds
3 Baths
3,086 SqFt
SOLD DATE : 10/24/2022
Key Details
Sold Price $475,000
Property Type Single Family Home
Sub Type Single Family Residence
Listing Status Sold
Purchase Type For Sale
Square Footage 3,086 sqft
Price per Sqft $153
MLS Listing ID 340285
Sold Date 10/24/22
Bedrooms 4
Full Baths 3
HOA Fees $25/ann
Year Built 1994
Lot Size 5.090 Acres
Property Description
Beautiful brick home in prestigious Cloudcroft, large 5+ acre lush lot, professionally landscaped, detached 2-car garage, such a private setting. Imagine living in a country setting, yet so close to Rt. 29, quick drive to the James River for boating, and kayaking, short drive to Lynchburg, and Charlottesville. This stylish custom home boasts a lovely kitchen with upgrades such as granite, newer appliances, new flooring. Huge living room with see-through fireplace, dining room with columns, ideal for holiday dinners. Kitchen is open to the den with stone fireplace, with lovely windows to enjoy the back yard views. You'll enjoy grilling on the deck (with handicap ramp), and relaxing with a glass of sweet tea and a good book on the expansive brick front porch. Primary suite plus two other bedrooms on main level. Private bedroom suite on second level with double vanity, and huge family room, or large bedroom). Full unfinished basement offers so many options, finish for more sq ft.
Location
State VA
County Amherst
Zoning A-1
Rooms
Family Room 24x18 Level: Level 2 Above Grade
Dining Room 14x13 Level: Level 1 Above Grade
Kitchen 14x12 Level: Level 1 Above Grade
Interior
Interior Features Ceiling Fan(s), Drywall, Main Level Bedroom, Main Level Den, Primary Bed w/Bath, Rods, Separate Dining Room, Tile Bath(s)
Heating Electric Baseboard, Heat Pump, Two-Zone, Wood Stove, Other
Cooling Heat Pump, Two-Zone
Flooring Carpet, Hardwood, Vinyl Plank
Fireplaces Number 2 Fireplaces, Living Room, Wood Burning
Exterior
Exterior Feature River Nearby, Paved Drive, Garden Space, Landscaped, Secluded Lot, Storm Windows, Storm Doors, Undergrnd Utilities, Stream/Creek
Garage Garage Door Opener, Workshop
Garage Spaces 484.0
Utilities Available AEP/Appalachian Powr
Roof Type Shingle
Building
Story Two
Sewer Septic Tank
Schools
School District Amherst
Others
Acceptable Financing Conventional
Listing Terms Conventional
Read Less Info
Want to know what your home might be worth? Contact us for a FREE valuation!
Our team is ready to help you sell your home for the highest possible price ASAP

laurenbellrealestate@gmail.com
4109 Boonsboro Road, Lynchburg, VA, 24503, United States






